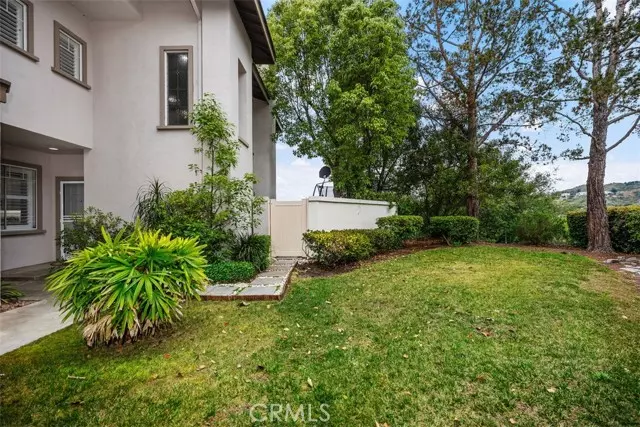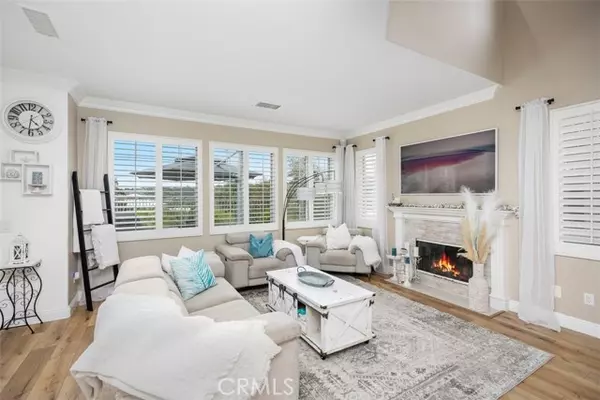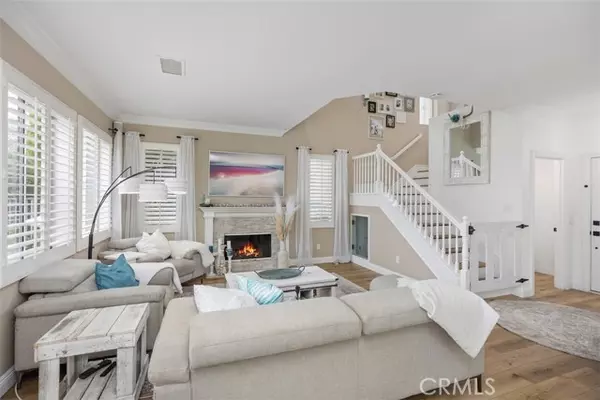$1,099,000
$1,099,000
For more information regarding the value of a property, please contact us for a free consultation.
29 Spoon Lane Coto De Caza, CA 92679
3 Beds
3 Baths
1,867 SqFt
Key Details
Sold Price $1,099,000
Property Type Condo
Listing Status Sold
Purchase Type For Sale
Square Footage 1,867 sqft
Price per Sqft $588
MLS Listing ID OC23100930
Sold Date 07/11/23
Style All Other Attached
Bedrooms 3
Full Baths 2
Half Baths 1
Construction Status Turnkey,Updated/Remodeled
HOA Fees $270/mo
HOA Y/N Yes
Year Built 1996
Property Description
Model perfect end unit townhome located in the prestigious guard-gated community of Coto De Caza with a large lot and panoramic views. As you enter, you'll be captivated by the tastefully remodeled interior with upgrades galore. The brand new kitchen is a chef's dream, boasting high-end appliances, modern cabinetry, and sleek countertops. The remodeled bathrooms exude luxury and sophistication, featuring elegant fixtures and contemporary finishes. Throughout the home, you'll find new wood-look luxury vinyl flooring, adding warmth and charm to the living spaces. With its versatile layout, this townhome offers the option for a 4th bedroom, currently being used as a playroom. End unit location with a very private and long driveway, which can easily accommodate oversized vehicles. Convenience is at your doorstep, as this home is within walking distance to the prestigious country club, offering access to a range of amenities and recreational activities.
Model perfect end unit townhome located in the prestigious guard-gated community of Coto De Caza with a large lot and panoramic views. As you enter, you'll be captivated by the tastefully remodeled interior with upgrades galore. The brand new kitchen is a chef's dream, boasting high-end appliances, modern cabinetry, and sleek countertops. The remodeled bathrooms exude luxury and sophistication, featuring elegant fixtures and contemporary finishes. Throughout the home, you'll find new wood-look luxury vinyl flooring, adding warmth and charm to the living spaces. With its versatile layout, this townhome offers the option for a 4th bedroom, currently being used as a playroom. End unit location with a very private and long driveway, which can easily accommodate oversized vehicles. Convenience is at your doorstep, as this home is within walking distance to the prestigious country club, offering access to a range of amenities and recreational activities.
Location
State CA
County Orange
Area Oc - Trabuco Canyon (92679)
Interior
Interior Features Pantry, Recessed Lighting
Cooling Central Forced Air
Fireplaces Type FP in Family Room
Equipment Dishwasher, Disposal, Microwave, Gas Range
Appliance Dishwasher, Disposal, Microwave, Gas Range
Laundry Laundry Room, Inside
Exterior
Parking Features Direct Garage Access
Garage Spaces 2.0
Community Features Horse Trails
Complex Features Horse Trails
View Mountains/Hills, Panoramic, Neighborhood
Total Parking Spaces 2
Building
Lot Description Sidewalks
Story 2
Sewer Public Sewer
Water Public
Level or Stories 2 Story
Construction Status Turnkey,Updated/Remodeled
Others
Monthly Total Fees $582
Acceptable Financing Cash, Cash To New Loan
Listing Terms Cash, Cash To New Loan
Special Listing Condition Standard
Read Less
Want to know what your home might be worth? Contact us for a FREE valuation!

Our team is ready to help you sell your home for the highest possible price ASAP

Bought with Ben Tate • Compass





