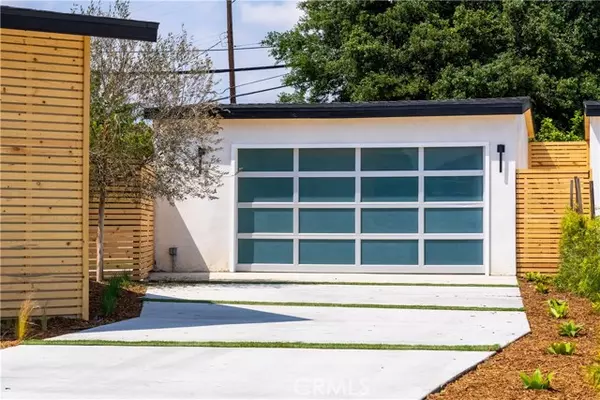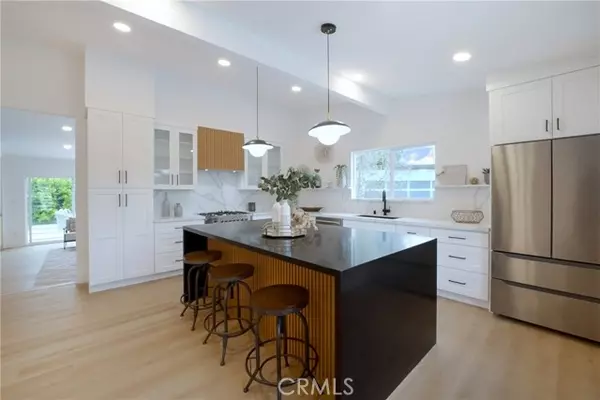$897,000
$879,000
2.0%For more information regarding the value of a property, please contact us for a free consultation.
13305 chase Street Arleta, CA 91331
3 Beds
2 Baths
1,677 SqFt
Key Details
Sold Price $897,000
Property Type Single Family Home
Sub Type Detached
Listing Status Sold
Purchase Type For Sale
Square Footage 1,677 sqft
Price per Sqft $534
MLS Listing ID PW23084734
Sold Date 07/13/23
Style Detached
Bedrooms 3
Full Baths 2
HOA Y/N No
Year Built 1954
Lot Size 8,114 Sqft
Acres 0.1863
Property Description
Welcome to this stunning renovated home, located within a charming community in the city of Arleta. Upon arriving to the property you'll notice the mid century modern architecture of the home. As you enter the space youll be greeted with an open floor plan, natural light and white oak vinyl floors. The stunning kitchen features white carrera backsplash, a large waterfall island with seating space, black quartz countertops, and beautiful wood paneling details. Next to the kitchen you'll have a spacious dining area perfect for multiple guest. The living room is truly an entertainers delight, it features beautiful black textured tile that wraps around the fireplace, oak shelves, cabinetry, large windows and a sliding door that leads to an ultra private backyard. The ensuite master bedroom features large white carrera tiles, black porcelain floors, quartz countertops, beautiful oak vanity and standup shower. The home also features two additional bedrooms, guest bathroom and a spacious laundry room. Other remarkable features to note are new roof, new windows, all new stainless steel appliances and sprinklers with drip system. The detached garage has also been completely revamped and can be converted into a separate office space, gym or studio. This home is truly remarkable and every detail has been well thought out, conveniently located near 5 and 170 freeway and also Panorama mall.
Welcome to this stunning renovated home, located within a charming community in the city of Arleta. Upon arriving to the property you'll notice the mid century modern architecture of the home. As you enter the space youll be greeted with an open floor plan, natural light and white oak vinyl floors. The stunning kitchen features white carrera backsplash, a large waterfall island with seating space, black quartz countertops, and beautiful wood paneling details. Next to the kitchen you'll have a spacious dining area perfect for multiple guest. The living room is truly an entertainers delight, it features beautiful black textured tile that wraps around the fireplace, oak shelves, cabinetry, large windows and a sliding door that leads to an ultra private backyard. The ensuite master bedroom features large white carrera tiles, black porcelain floors, quartz countertops, beautiful oak vanity and standup shower. The home also features two additional bedrooms, guest bathroom and a spacious laundry room. Other remarkable features to note are new roof, new windows, all new stainless steel appliances and sprinklers with drip system. The detached garage has also been completely revamped and can be converted into a separate office space, gym or studio. This home is truly remarkable and every detail has been well thought out, conveniently located near 5 and 170 freeway and also Panorama mall.
Location
State CA
County Los Angeles
Area Pacoima (91331)
Interior
Cooling Central Forced Air
Fireplaces Type Electric
Equipment Refrigerator
Appliance Refrigerator
Laundry Laundry Room
Exterior
Garage Spaces 2.0
Total Parking Spaces 2
Building
Lot Description Cul-De-Sac, Sidewalks
Story 1
Lot Size Range 7500-10889 SF
Sewer Public Sewer
Water Public
Level or Stories 1 Story
Others
Monthly Total Fees $24
Acceptable Financing Cash, Conventional, FHA
Listing Terms Cash, Conventional, FHA
Special Listing Condition Standard
Read Less
Want to know what your home might be worth? Contact us for a FREE valuation!

Our team is ready to help you sell your home for the highest possible price ASAP

Bought with NON LISTED AGENT • NON LISTED OFFICE





