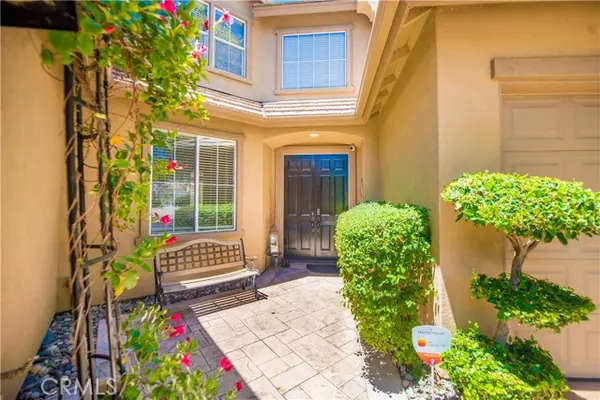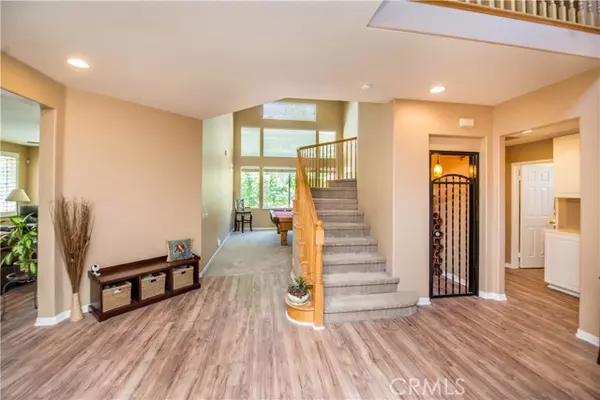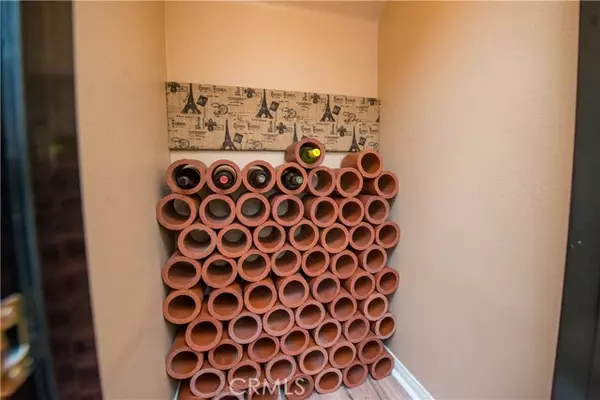$1,563,000
$1,538,888
1.6%For more information regarding the value of a property, please contact us for a free consultation.
49 Creek View Road Coto De Caza, CA 92679
5 Beds
3 Baths
2,866 SqFt
Key Details
Sold Price $1,563,000
Property Type Single Family Home
Sub Type Detached
Listing Status Sold
Purchase Type For Sale
Square Footage 2,866 sqft
Price per Sqft $545
MLS Listing ID IG23093241
Sold Date 07/14/23
Style Detached
Bedrooms 5
Full Baths 3
Construction Status Termite Clearance,Turnkey
HOA Fees $270/mo
HOA Y/N Yes
Year Built 1997
Lot Size 7,000 Sqft
Acres 0.1607
Property Description
49 Creek View is a stunning Cul de Sac, Pool & Spa Home situated in the prestigious community of Coto de Caza. This beautiful property offers 5 bedrooms and 3 bathrooms, along with a 3-car garage, providing ample space for anyone who loves to entertain. As you step inside, you'll be greeted by an open floor plan that allows for an abundance of natural light to fill the home. The cathedral ceilings add an element of grandeur and enhance the overall sense of space. Located on a peaceful cul-de-sac, this home ensures a tranquil living environment. The balcony, offering captivating views of sunsets, overlooks the inviting pool area. Imagine enjoying your evenings in this serene setting. Additionally, the backyard features a cozy fireplace and a patio cover, providing the perfect ambiance for outdoor gatherings and relaxation. Upstairs, you'll find four generously sized bedrooms, including the master bedroom, which offers a nice view from its balcony. The convenience of an upstairs laundry room, complete with a walk-in linen closet, adds a practical touch to this home's layout. The main level features a bedroom and a bathroom next to it, complemented by French doors that lead to the backyard. This versatile space could serve as an ideal in-law or nanny suite. The open kitchen is a chef's delight, equipped with granite counters, a walk-in pantry, and top-of-the-line stainless-steel appliances. It's a perfect space for preparing meals and entertaining guests. The large wraparound backyard provides ample space for outdoor entertainment. With a built-in BBQ bar featuring a sink, a p
49 Creek View is a stunning Cul de Sac, Pool & Spa Home situated in the prestigious community of Coto de Caza. This beautiful property offers 5 bedrooms and 3 bathrooms, along with a 3-car garage, providing ample space for anyone who loves to entertain. As you step inside, you'll be greeted by an open floor plan that allows for an abundance of natural light to fill the home. The cathedral ceilings add an element of grandeur and enhance the overall sense of space. Located on a peaceful cul-de-sac, this home ensures a tranquil living environment. The balcony, offering captivating views of sunsets, overlooks the inviting pool area. Imagine enjoying your evenings in this serene setting. Additionally, the backyard features a cozy fireplace and a patio cover, providing the perfect ambiance for outdoor gatherings and relaxation. Upstairs, you'll find four generously sized bedrooms, including the master bedroom, which offers a nice view from its balcony. The convenience of an upstairs laundry room, complete with a walk-in linen closet, adds a practical touch to this home's layout. The main level features a bedroom and a bathroom next to it, complemented by French doors that lead to the backyard. This versatile space could serve as an ideal in-law or nanny suite. The open kitchen is a chef's delight, equipped with granite counters, a walk-in pantry, and top-of-the-line stainless-steel appliances. It's a perfect space for preparing meals and entertaining guests. The large wraparound backyard provides ample space for outdoor entertainment. With a built-in BBQ bar featuring a sink, a pool, spa, and a gas fireplace, you can effortlessly host memorable gatherings and create lasting memories.
Location
State CA
County Orange
Area Oc - Trabuco Canyon (92679)
Interior
Interior Features Balcony, Copper Plumbing Full, Granite Counters, Tile Counters
Cooling Central Forced Air, Gas
Flooring Carpet, Laminate
Fireplaces Type FP in Family Room, Gas, Gas Starter
Laundry Laundry Room
Exterior
Exterior Feature Stucco
Parking Features Garage, Garage - Single Door, Garage - Two Door
Garage Spaces 3.0
Fence Wrought Iron, Vinyl, Wood
Pool Below Ground, Private, Association, Gunite, Heated, Filtered
Utilities Available Electricity Connected, Natural Gas Connected
View Trees/Woods
Roof Type Concrete
Total Parking Spaces 3
Building
Lot Description Cul-De-Sac, Landscaped, Sprinklers In Front, Sprinklers In Rear
Story 2
Lot Size Range 4000-7499 SF
Sewer Public Sewer
Water Public
Architectural Style Contemporary
Level or Stories 2 Story
Construction Status Termite Clearance,Turnkey
Others
Monthly Total Fees $278
Acceptable Financing Cash, Cash To Existing Loan, Cash To New Loan
Listing Terms Cash, Cash To Existing Loan, Cash To New Loan
Special Listing Condition Standard
Read Less
Want to know what your home might be worth? Contact us for a FREE valuation!

Our team is ready to help you sell your home for the highest possible price ASAP

Bought with Amitabh Sharma • Coldwell Banker Realty





