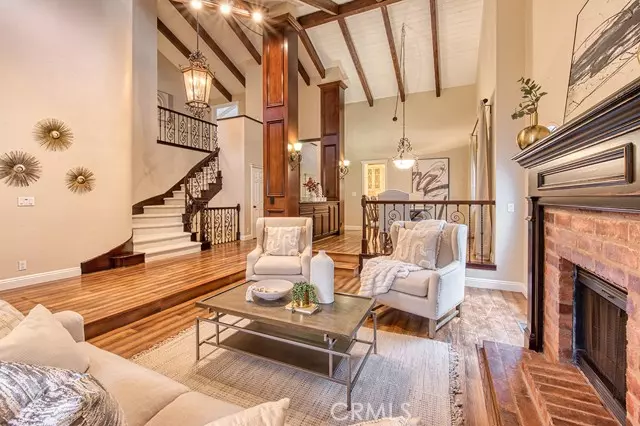$1,575,000
$1,599,000
1.5%For more information regarding the value of a property, please contact us for a free consultation.
31582 Via Coyote Coto De Caza, CA 92679
4 Beds
5 Baths
3,526 SqFt
Key Details
Sold Price $1,575,000
Property Type Single Family Home
Sub Type Detached
Listing Status Sold
Purchase Type For Sale
Square Footage 3,526 sqft
Price per Sqft $446
MLS Listing ID OC23094155
Sold Date 09/05/23
Style Detached
Bedrooms 4
Full Baths 4
Half Baths 1
HOA Fees $211/mo
HOA Y/N Yes
Year Built 1988
Lot Size 6,000 Sqft
Acres 0.1377
Property Description
Welcome to 31582 Via Coyote, a quintessential Village home behind the gates of Coto de Caza. Offering 4 bedrooms plus an office and 4.5 bathrooms, this property boasts beautiful character at every turn. Situated on a fantastic lot, the expansive backyard offers gorgeous greenbelt views and plenty of space for outdoor entertaining. From the front patio, step inside and you are greeted by vaulted wood beamed ceilings that adorn the formal entryway and living room. The family room sits just off the kitchen and provides a warm atmosphere by the fireplace. The kitchen features granite countertops, recessed lighting and antique white cabinetry. A powder, formal dining room, private office/den, and access to the spacious 2-car garage completes the main level. Upstairs you'll find a large Primary Suite with vaulted ceilings, a walk-in closet, a spacious en-suite and a balcony overlooking the tranquil landscape. Down the hall are two secondary bedrooms connected by an office nook and each have an attached bath. On the bottom floor, you will find an additional room that has a full bath, built-in TV, surround sound, wine cellar and access to the backyard. Don't miss the opportunity to call this beautiful home yours in the sought-after Village neighborhood of Coto de Caza!
Welcome to 31582 Via Coyote, a quintessential Village home behind the gates of Coto de Caza. Offering 4 bedrooms plus an office and 4.5 bathrooms, this property boasts beautiful character at every turn. Situated on a fantastic lot, the expansive backyard offers gorgeous greenbelt views and plenty of space for outdoor entertaining. From the front patio, step inside and you are greeted by vaulted wood beamed ceilings that adorn the formal entryway and living room. The family room sits just off the kitchen and provides a warm atmosphere by the fireplace. The kitchen features granite countertops, recessed lighting and antique white cabinetry. A powder, formal dining room, private office/den, and access to the spacious 2-car garage completes the main level. Upstairs you'll find a large Primary Suite with vaulted ceilings, a walk-in closet, a spacious en-suite and a balcony overlooking the tranquil landscape. Down the hall are two secondary bedrooms connected by an office nook and each have an attached bath. On the bottom floor, you will find an additional room that has a full bath, built-in TV, surround sound, wine cellar and access to the backyard. Don't miss the opportunity to call this beautiful home yours in the sought-after Village neighborhood of Coto de Caza!
Location
State CA
County Orange
Area Oc - Trabuco Canyon (92679)
Interior
Interior Features Beamed Ceilings
Cooling Central Forced Air
Fireplaces Type FP in Family Room, FP in Living Room
Laundry Garage
Exterior
Garage Spaces 2.0
Community Features Horse Trails
Complex Features Horse Trails
View Mountains/Hills, Trees/Woods
Total Parking Spaces 2
Building
Lot Description Curbs, Sidewalks, Landscaped
Story 3
Lot Size Range 4000-7499 SF
Sewer Public Sewer
Water Public
Level or Stories 3 Story
Others
Monthly Total Fees $211
Acceptable Financing Cash, Conventional, Cash To New Loan
Listing Terms Cash, Conventional, Cash To New Loan
Special Listing Condition Standard
Read Less
Want to know what your home might be worth? Contact us for a FREE valuation!

Our team is ready to help you sell your home for the highest possible price ASAP

Bought with Sousan Darian • Berkshire Hathaway HomeServices California Properties




