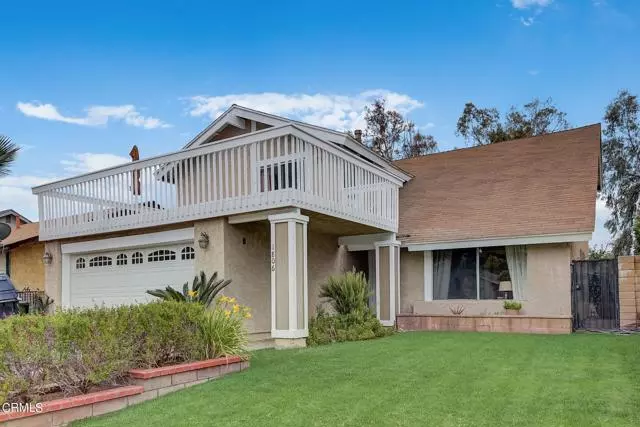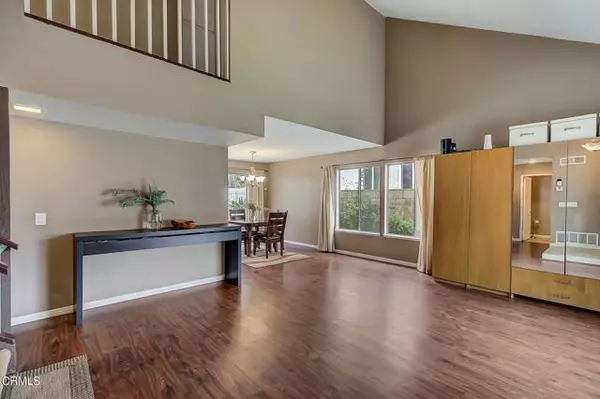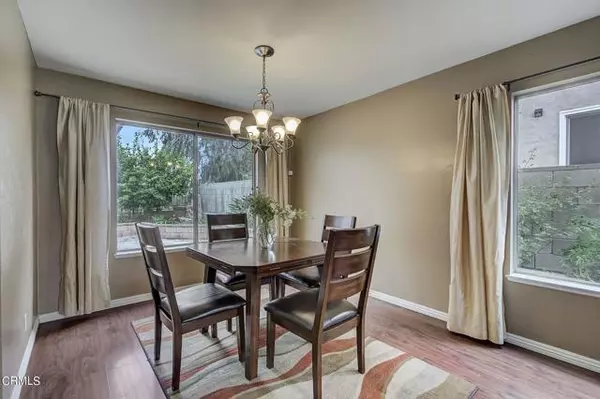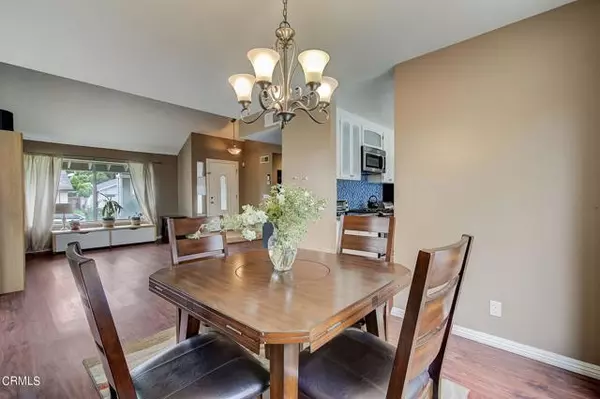$822,000
$765,000
7.5%For more information regarding the value of a property, please contact us for a free consultation.
1806 E Lainie Street West Covina, CA 91792
4 Beds
3 Baths
1,925 SqFt
Key Details
Sold Price $822,000
Property Type Single Family Home
Sub Type Detached
Listing Status Sold
Purchase Type For Sale
Square Footage 1,925 sqft
Price per Sqft $427
MLS Listing ID P1-13912
Sold Date 07/21/23
Style Detached
Bedrooms 4
Full Baths 2
Half Baths 1
HOA Y/N No
Year Built 1979
Lot Size 5,029 Sqft
Acres 0.1154
Property Description
Sitting on a bluff in a quiet West Covina neighborhood, this 4 bedroom, 3 bath home enjoys backyard hilltop views and a great location. With its freshly painted front trim and entry, complemented by pretty green front lawn and drought tolerant hedges, the home has so much to offer. Inside, find a smart floor plan: ground floor features open plan living and dining rooms with vaulted ceiling, flowing into updated kitchen, family room and office adjacent to the two-car garage. Lower level also includes a powder bath just inside the front entry, as well as a darling built-in bench sitting area, a sort of mini mudroom. Upstairs, find the spacious primary bedroom, with direct access to a large front balcony and en-suite 3/4 bath with attractive stone tile shower. Three additional bedrooms, each with a view, and a full bath complete the upper level. Outside, the backyard patio is the perfect spot for summertime entertaining and dining, with patio cover structure ready for a fun string of cafe lights. Central to freeways, transportation, parks, shopping, and outdoor activities, this home offers lifestyle, location and room to play!
Sitting on a bluff in a quiet West Covina neighborhood, this 4 bedroom, 3 bath home enjoys backyard hilltop views and a great location. With its freshly painted front trim and entry, complemented by pretty green front lawn and drought tolerant hedges, the home has so much to offer. Inside, find a smart floor plan: ground floor features open plan living and dining rooms with vaulted ceiling, flowing into updated kitchen, family room and office adjacent to the two-car garage. Lower level also includes a powder bath just inside the front entry, as well as a darling built-in bench sitting area, a sort of mini mudroom. Upstairs, find the spacious primary bedroom, with direct access to a large front balcony and en-suite 3/4 bath with attractive stone tile shower. Three additional bedrooms, each with a view, and a full bath complete the upper level. Outside, the backyard patio is the perfect spot for summertime entertaining and dining, with patio cover structure ready for a fun string of cafe lights. Central to freeways, transportation, parks, shopping, and outdoor activities, this home offers lifestyle, location and room to play!
Location
State CA
County Los Angeles
Area West Covina (91792)
Interior
Interior Features Stone Counters
Fireplaces Type Den, Decorative
Laundry Garage
Exterior
Parking Features Garage - Single Door
Garage Spaces 2.0
View Mountains/Hills, City Lights
Total Parking Spaces 4
Building
Lot Description Sidewalks
Lot Size Range 4000-7499 SF
Sewer Public Sewer
Water Public
Architectural Style Contemporary
Level or Stories 2 Story
Others
Acceptable Financing Cash, Cash To New Loan
Listing Terms Cash, Cash To New Loan
Special Listing Condition Standard
Read Less
Want to know what your home might be worth? Contact us for a FREE valuation!

Our team is ready to help you sell your home for the highest possible price ASAP

Bought with Marine Wong • Flyhomes





