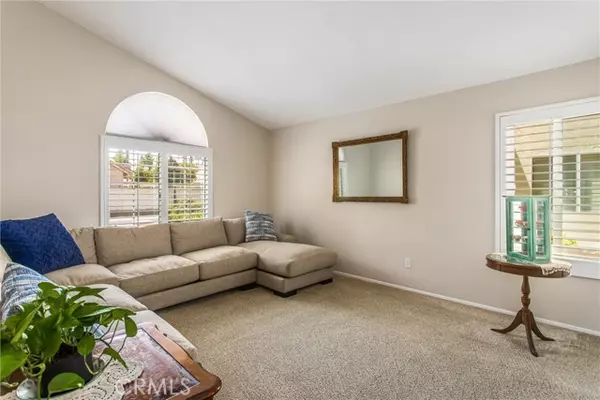$368,000
$371,998
1.1%For more information regarding the value of a property, please contact us for a free consultation.
1180 S Bay Hill Road Banning, CA 92220
3 Beds
2 Baths
1,505 SqFt
Key Details
Sold Price $368,000
Property Type Condo
Listing Status Sold
Purchase Type For Sale
Square Footage 1,505 sqft
Price per Sqft $244
MLS Listing ID CV23072818
Sold Date 07/25/23
Style All Other Attached
Bedrooms 3
Full Baths 2
Construction Status Turnkey
HOA Fees $346/mo
HOA Y/N Yes
Year Built 1990
Lot Size 4,792 Sqft
Acres 0.11
Property Description
This beautiful Move-In ready Riviera Model floorplan, located in the Sun Lakes Country Club Community, features 1,505 of square feet with remodeled kitchen & baths; updated HVAC, retrofit vinyl windows & sliders, Plantation Shutters, custom light fixtures and more... A private 3-bedroom 2-bath home, offering many breathtaking amenities from enjoying your morning coffee in the custom front courtyard to hosting a summer gathering in the inviting and exquisitely manicured backyard area. Highlights an Aluma-Wood pergola, providing shade to the house and patio. Relax and relish near the grass and garden with tranquil views of the mountains and open areas. The Riviera includes a living room and dining area, flowing granite counter kitchen - opening to the family room with cozy fireplace and another eating area for everyday use. There is a 2-car garage with extra storage in the attic with a pull-down ladder for easy access. The HOA includes free internet and cable! The Sun Lakes Country Club offers Two 18 hole Golf Courses & Driving Range and Pro Shop, three clubhouses, two restaurants, bar/lounge. Cancel your gym membership - its all here! Play tennis or pickleball on one of the multiple courts. Enjoy three swimming pools (one indoor), three fitness centers, and great activities are offered daily. There are 80+ Social Clubs - Yoga, Dancing, Bocce Ball, Bingo, International Culture, Genealogical Society, Garden, Arts and Ceramic, Photography, and more Conveniently located near restaurants, supermarkets, medical facilities and movie theaters. Nearby is wonderful shopping at the Cab
This beautiful Move-In ready Riviera Model floorplan, located in the Sun Lakes Country Club Community, features 1,505 of square feet with remodeled kitchen & baths; updated HVAC, retrofit vinyl windows & sliders, Plantation Shutters, custom light fixtures and more... A private 3-bedroom 2-bath home, offering many breathtaking amenities from enjoying your morning coffee in the custom front courtyard to hosting a summer gathering in the inviting and exquisitely manicured backyard area. Highlights an Aluma-Wood pergola, providing shade to the house and patio. Relax and relish near the grass and garden with tranquil views of the mountains and open areas. The Riviera includes a living room and dining area, flowing granite counter kitchen - opening to the family room with cozy fireplace and another eating area for everyday use. There is a 2-car garage with extra storage in the attic with a pull-down ladder for easy access. The HOA includes free internet and cable! The Sun Lakes Country Club offers Two 18 hole Golf Courses & Driving Range and Pro Shop, three clubhouses, two restaurants, bar/lounge. Cancel your gym membership - its all here! Play tennis or pickleball on one of the multiple courts. Enjoy three swimming pools (one indoor), three fitness centers, and great activities are offered daily. There are 80+ Social Clubs - Yoga, Dancing, Bocce Ball, Bingo, International Culture, Genealogical Society, Garden, Arts and Ceramic, Photography, and more Conveniently located near restaurants, supermarkets, medical facilities and movie theaters. Nearby is wonderful shopping at the Cabazon Outlets or have fun at the Morongo Casino.
Location
State CA
County Riverside
Area Riv Cty-Banning (92220)
Interior
Cooling Central Forced Air
Flooring Carpet, Tile
Fireplaces Type FP in Living Room
Equipment Dishwasher, Refrigerator, Gas Oven
Appliance Dishwasher, Refrigerator, Gas Oven
Laundry Garage
Exterior
Exterior Feature Block, Brick, Cement Siding, Concrete
Parking Features Garage
Garage Spaces 2.0
Fence Stucco Wall
Utilities Available Electricity Available, Natural Gas Available, Phone Available, Sewer Available, Water Available
View Mountains/Hills, Courtyard, Neighborhood
Roof Type Spanish Tile
Total Parking Spaces 2
Building
Lot Description Curbs, Landscaped
Story 1
Lot Size Range 4000-7499 SF
Sewer Public Sewer
Water Public
Architectural Style Traditional
Level or Stories 1 Story
Construction Status Turnkey
Others
Senior Community Other
Monthly Total Fees $351
Acceptable Financing Cash, Conventional, FHA, Cash To New Loan
Listing Terms Cash, Conventional, FHA, Cash To New Loan
Read Less
Want to know what your home might be worth? Contact us for a FREE valuation!

Our team is ready to help you sell your home for the highest possible price ASAP

Bought with ANDREA JENNINGS • RE/MAX HORIZON





