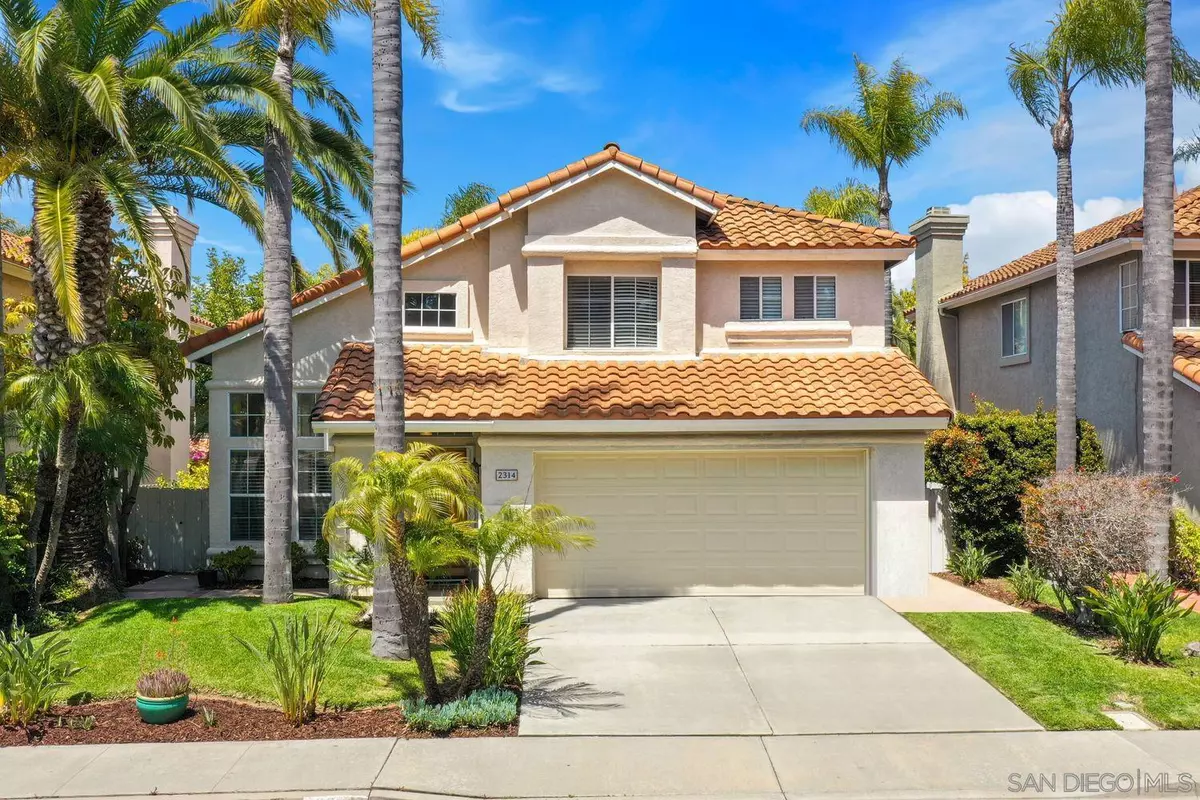$1,175,000
$1,250,000
6.0%For more information regarding the value of a property, please contact us for a free consultation.
2314 Via Villegas Carlsbad, CA 92009
3 Beds
3 Baths
1,990 SqFt
Key Details
Sold Price $1,175,000
Property Type Single Family Home
Sub Type Detached
Listing Status Sold
Purchase Type For Sale
Square Footage 1,990 sqft
Price per Sqft $590
Subdivision La Costa
MLS Listing ID 230008857
Sold Date 07/25/23
Style Detached
Bedrooms 3
Full Baths 2
Half Baths 1
HOA Fees $159/mo
HOA Y/N Yes
Year Built 1990
Lot Size 4,288 Sqft
Acres 0.1
Property Description
Well maintained two-story home located within the highly sought-after community of Alga Hills in Carlsbad. This amazing property features owned solar, neutral paint and trim, a cozy fireplace, and durable flooring throughout the main living areas of the home. Vaulted ceilings with large windows bask the home in an abundance of natural light. A beautifully appointed kitchen boasting granite countertops with a custom backsplash, stainless steel appliances, recessed and pendant lighting, and crisp white cabinetry with a butcher block island with breakfast counter seating that opens to the family room. All bedrooms are upstairs including the spacious primary suite offering its own en-suite bathroom and walk-in closet. Outdoor living extends to the spacious backyard featuring thoughtfully designed hardscape and low maintenance landscaping, making it perfect for entertaining.
Great community amenities including a sparkling pool and spa. Conveniently located in one of the best school districts, just minutes away from the Ocean, shopping, dining, parks, golf amenities, Interstate 5, plus so much more. Don't let this opportunity pass you by!
Location
State CA
County San Diego
Community La Costa
Area Carlsbad (92009)
Zoning R-1:SINGLE
Rooms
Master Bedroom 16x14
Bedroom 2 10x13
Bedroom 3 10x13
Living Room 20x30
Dining Room combo
Kitchen 17x14
Interior
Interior Features Bathtub, Ceiling Fan, High Ceilings (9 Feet+), Kitchen Island, Open Floor Plan, Pull Down Stairs to Attic, Remodeled Kitchen, Shower, Shower in Tub, Stone Counters, Unfurnished, Cathedral-Vaulted Ceiling, Kitchen Open to Family Rm
Heating Electric
Cooling Central Forced Air, Electric
Flooring Wood, Partially Carpeted
Fireplaces Number 1
Fireplaces Type FP in Family Room, Gas
Equipment Dishwasher, Disposal, Dryer, Microwave, Pool/Spa/Equipment, Refrigerator, Solar Panels, Washer, Convection Oven, Double Oven, Electric Oven, Gas Stove, Ice Maker, Self Cleaning Oven, Vented Exhaust Fan, Water Line to Refr, Counter Top
Appliance Dishwasher, Disposal, Dryer, Microwave, Pool/Spa/Equipment, Refrigerator, Solar Panels, Washer, Convection Oven, Double Oven, Electric Oven, Gas Stove, Ice Maker, Self Cleaning Oven, Vented Exhaust Fan, Water Line to Refr, Counter Top
Laundry Garage
Exterior
Exterior Feature Stucco
Parking Features Attached, Garage - Front Entry, Garage - Single Door, Garage Door Opener
Garage Spaces 2.0
Fence Partial, Average Condition
Pool Community/Common
Community Features Pool
Complex Features Pool
View Neighborhood
Roof Type Spanish Tile
Total Parking Spaces 4
Building
Story 2
Lot Size Range 4000-7499 SF
Sewer Sewer Connected, Public Sewer
Water Meter on Property, Public
Level or Stories 2 Story
Others
Ownership PUD
Monthly Total Fees $159
Acceptable Financing Cash, Conventional, VA
Listing Terms Cash, Conventional, VA
Read Less
Want to know what your home might be worth? Contact us for a FREE valuation!

Our team is ready to help you sell your home for the highest possible price ASAP

Bought with Melissa Goldstein Tucci • Melissa Goldstein Tucci





