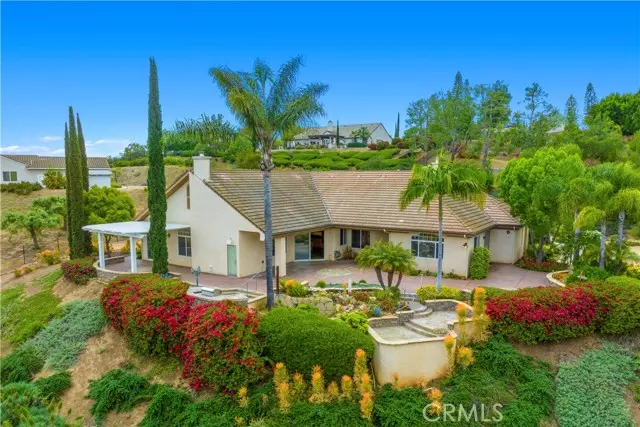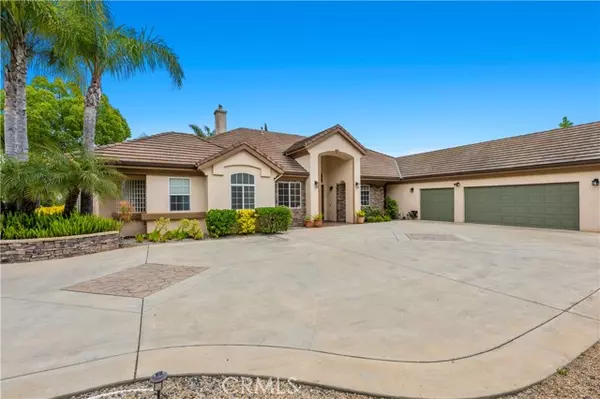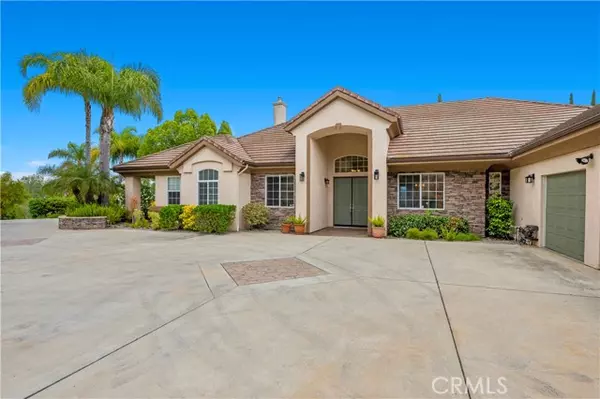$1,500,000
$1,475,000
1.7%For more information regarding the value of a property, please contact us for a free consultation.
2213 Via Corto Fallbrook, CA 92028
3 Beds
4 Baths
3,748 SqFt
Key Details
Sold Price $1,500,000
Property Type Single Family Home
Sub Type Detached
Listing Status Sold
Purchase Type For Sale
Square Footage 3,748 sqft
Price per Sqft $400
MLS Listing ID SW23090401
Sold Date 07/28/23
Style Detached
Bedrooms 3
Full Baths 3
Half Baths 1
Construction Status Termite Clearance
HOA Y/N No
Year Built 2000
Lot Size 2.020 Acres
Acres 2.02
Property Description
Your dream becomes reality! A private, entertainers dream is now your reality. Semi custom Single story open layout, 3 bd, 3.5 bath home on a private street, sitting on 2 well manicured acres with some of the most fabulous views in all of the valley! Everywhere you look you'll see life in the landscaping, beauty in the skies and peace in your seclusion. 30 mature Queen Palms line your drive up to the hill top estate with various citrus trees including Grapefruit, Orange, Lemon, Fig and Kumquat along the way. The East facing rear patios feature outdoor cooking with a built in BBQ, a flowing water feature, various gathering areas to host parties or to just sit with coffee watching the sun rise. A quiet walk around the lower gardens and grapevines will reinvigorate your mind and spirit while enjoying all the different plant varieties, rare cacti and trees while sipping some wine and taking it all in. Multiple large raised bed gardens with irrigation ready for your growing wishes. The interior has 3748 sqft of single level living with a formal dining room, oversized family room with a built in entertainment center wired for sound, a cozy living room off the foyer with lots of natural sunlight, an office with built in cabinetry, a wet bar with a large wine rack, 2 wine fridges, Jack n Jill bedrooms and a spacious laundry room with plenty of storage and direct access to the garage. The Primary Suite includes 2 walk in closets, dual vanities, a walk in shower and a separate jetted tub to relax in. You'll have direct access to the back and side patios through the suite as well as y
Your dream becomes reality! A private, entertainers dream is now your reality. Semi custom Single story open layout, 3 bd, 3.5 bath home on a private street, sitting on 2 well manicured acres with some of the most fabulous views in all of the valley! Everywhere you look you'll see life in the landscaping, beauty in the skies and peace in your seclusion. 30 mature Queen Palms line your drive up to the hill top estate with various citrus trees including Grapefruit, Orange, Lemon, Fig and Kumquat along the way. The East facing rear patios feature outdoor cooking with a built in BBQ, a flowing water feature, various gathering areas to host parties or to just sit with coffee watching the sun rise. A quiet walk around the lower gardens and grapevines will reinvigorate your mind and spirit while enjoying all the different plant varieties, rare cacti and trees while sipping some wine and taking it all in. Multiple large raised bed gardens with irrigation ready for your growing wishes. The interior has 3748 sqft of single level living with a formal dining room, oversized family room with a built in entertainment center wired for sound, a cozy living room off the foyer with lots of natural sunlight, an office with built in cabinetry, a wet bar with a large wine rack, 2 wine fridges, Jack n Jill bedrooms and a spacious laundry room with plenty of storage and direct access to the garage. The Primary Suite includes 2 walk in closets, dual vanities, a walk in shower and a separate jetted tub to relax in. You'll have direct access to the back and side patios through the suite as well as your own private fireplace and sitting area. Large open entertainers kitchen just off the family room and back patio with granite counters, all stainless steal appliances, dual ovens, a 6 burner range, huge walk in pantry, oversized center island with plenty of room for bar stool seating and a nice sized breakfast nook to enjoy the eats! An oversized 3 car garage with included wall cabinets, plenty of space for a workshop, all just off the massive driveway which will accommodate multiple cars and easy turnaround. This is a truly special property that's been a wonderful home for a family who loved to entertain, have grand parties, small gatherings, create art, play music and spend time with loved ones enjoying life. Make this dream YOUR reality!
Location
State CA
County San Diego
Area Fallbrook (92028)
Zoning A70
Interior
Interior Features Granite Counters, Recessed Lighting, Wet Bar
Cooling Central Forced Air
Flooring Carpet, Linoleum/Vinyl, Stone, Wood
Fireplaces Type FP in Family Room, FP in Master BR
Equipment Microwave, Water Softener, 6 Burner Stove, Double Oven, Vented Exhaust Fan
Appliance Microwave, Water Softener, 6 Burner Stove, Double Oven, Vented Exhaust Fan
Laundry Laundry Room
Exterior
Exterior Feature Stucco
Parking Features Direct Garage Access
Garage Spaces 3.0
Fence Wrought Iron, Chain Link
Utilities Available Cable Available, Electricity Connected, Phone Available, Propane, Water Connected
View Mountains/Hills, Panoramic, Valley/Canyon
Total Parking Spaces 3
Building
Lot Description Cul-De-Sac, Landscaped
Story 1
Sewer Conventional Septic
Water Public
Level or Stories 1 Story
Construction Status Termite Clearance
Schools
Elementary Schools Fallbrook Union Elementary District
Middle Schools Fallbrook Union Elementary District
High Schools Fallbrook Union High School District
Others
Monthly Total Fees $6
Acceptable Financing Cash, Conventional, Submit
Listing Terms Cash, Conventional, Submit
Special Listing Condition Standard
Read Less
Want to know what your home might be worth? Contact us for a FREE valuation!

Our team is ready to help you sell your home for the highest possible price ASAP

Bought with Brian Williams • The Broker Network





