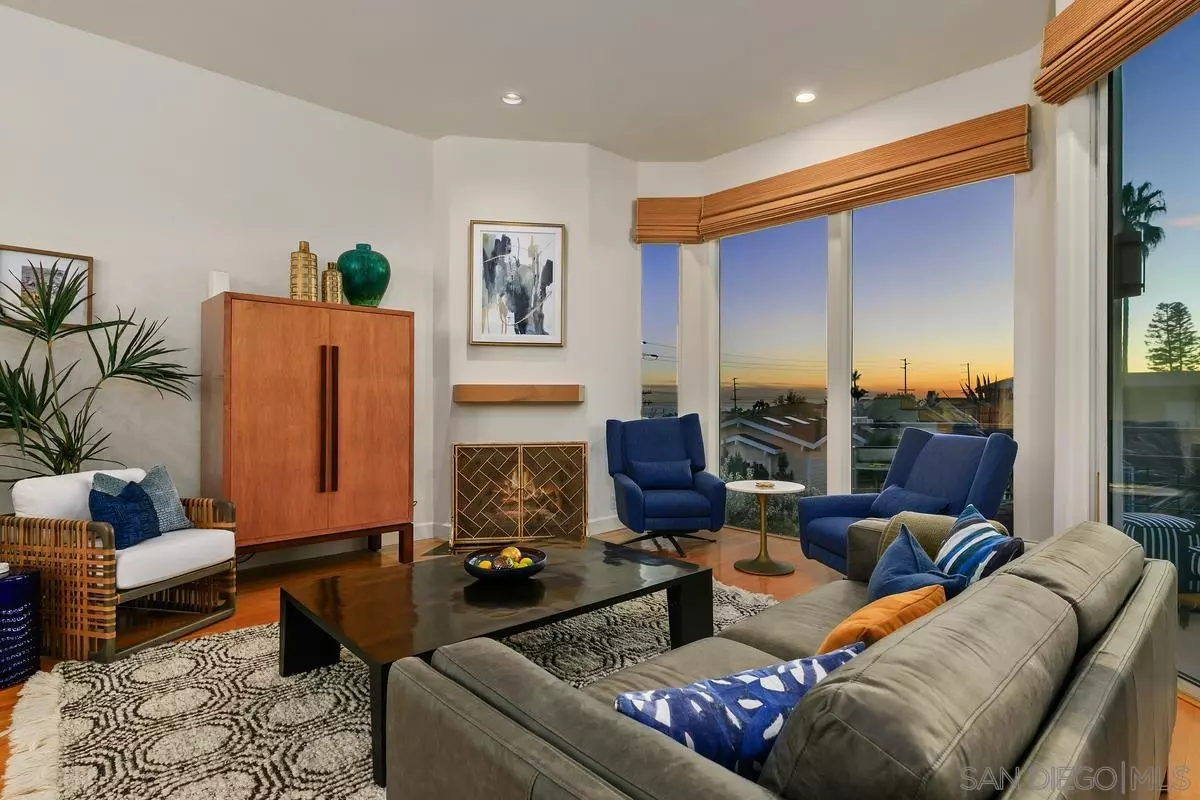$2,535,000
$2,585,000
1.9%For more information regarding the value of a property, please contact us for a free consultation.
2473 Manchester Ave Cardiff, CA 92007
4 Beds
4 Baths
2,178 SqFt
Key Details
Sold Price $2,535,000
Property Type Single Family Home
Sub Type Detached
Listing Status Sold
Purchase Type For Sale
Square Footage 2,178 sqft
Price per Sqft $1,163
Subdivision Cardiff By The Sea
MLS Listing ID 230006475
Sold Date 08/04/23
Style Detached
Bedrooms 4
Full Baths 2
Half Baths 2
Construction Status Turnkey
HOA Y/N No
Year Built 1989
Lot Size 2,502 Sqft
Acres 0.06
Property Description
Coveted Cardiff Coastal Living w/ Multiple Ocean & Sunset View Levels Plus Expansive Roof Deck! This optional 4Br modern 'lock-n-go beach home' is all about water views, walkability & low maintenance living, so owners can enjoy the accessible Cardiff lifestyle. Expansive vaulted ceilings greet you upon entry w/ open floor plan, chic kitchen w/ bar stool seating, floor to ceiling glass windows & a top floor ocean view Main BR w/ year round ocean sunsets. Slip up to your spacious roof deck after a day at the beach for al fresco dining, BBQs & relaxing w/friends. Ideal Vacation Home or Primary w/ opt 4th BR for home office/gym/bed plus A/C, large 2 Car garage + 2 extra parking spaces & walk to all restaurants, surfing, parks, hiking trails.
Live the dream in the Cardiff walking district, strolling to morning breakfast at Pipes Cafe, SeaSide Market, VGs, beach days w/ friends or meandering the trails of San Elijio Lagoon. OTHER INFO: 1) A/C and Large W/D Laundry Room Inside 2) Nest Thermostat 3) Current owners have short term rental permit 4) Spacious 2 Car Garage is epoxy coated with alley access/ 2 extra driveway spaces 5) 4th Room currently has built in desk but room for closet organizer/door if one chooses 6) Add more decking w/ Additional Roof Deck/ladder on Roof Top via permit (see neighbor's additional deck/aerial shots).
Location
State CA
County San Diego
Community Cardiff By The Sea
Area Cardiff By The Sea (92007)
Zoning R-1:SINGLE
Rooms
Master Bedroom 16x14
Bedroom 2 12x10
Bedroom 3 12x11
Bedroom 4 9x6
Living Room 16x14
Dining Room 10x15
Kitchen 9x7
Interior
Heating Natural Gas
Cooling Central Forced Air, Gas
Flooring Carpet, Tile, Wood
Fireplaces Number 1
Fireplaces Type FP in Living Room, Gas
Equipment Dishwasher, Disposal, Dryer, Garage Door Opener, Microwave, Range/Oven, Refrigerator, Washer, Gas Range, Counter Top, Gas Cooking
Appliance Dishwasher, Disposal, Dryer, Garage Door Opener, Microwave, Range/Oven, Refrigerator, Washer, Gas Range, Counter Top, Gas Cooking
Laundry Laundry Room, Inside
Exterior
Exterior Feature Wood/Stucco
Parking Features Attached, Direct Garage Access, Garage, Garage - Rear Entry, Garage Door Opener
Garage Spaces 2.0
Fence Full
Utilities Available Cable Connected, Electricity Connected, Natural Gas Connected, Sewer Connected
View Evening Lights, Lagoon/Estuary, Ocean, Panoramic, Panoramic Ocean
Roof Type Flat
Total Parking Spaces 4
Building
Lot Description Alley Access, Public Street, West of I-5
Story 3
Lot Size Range 1-3999 SF
Sewer Sewer Connected, Public Sewer
Water Meter on Property
Architectural Style Modern
Level or Stories 3 Story
Construction Status Turnkey
Others
Ownership Fee Simple
Acceptable Financing Cash, Conventional
Listing Terms Cash, Conventional
Read Less
Want to know what your home might be worth? Contact us for a FREE valuation!

Our team is ready to help you sell your home for the highest possible price ASAP

Bought with Lisa Waltman • Compass





