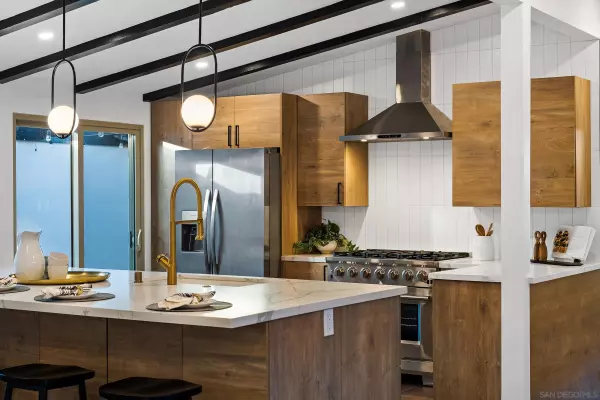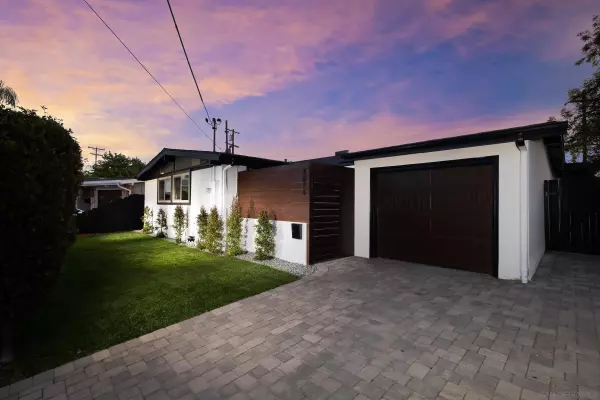$1,325,000
$1,198,000
10.6%For more information regarding the value of a property, please contact us for a free consultation.
4874 Boise Ave San Diego, CA 92117
4 Beds
2 Baths
1,607 SqFt
Key Details
Sold Price $1,325,000
Property Type Single Family Home
Sub Type Detached
Listing Status Sold
Purchase Type For Sale
Square Footage 1,607 sqft
Price per Sqft $824
Subdivision Clairemont
MLS Listing ID 230012069
Sold Date 08/03/23
Style Detached
Bedrooms 4
Full Baths 2
Construction Status Updated/Remodeled
HOA Y/N No
Year Built 1955
Lot Size 7,700 Sqft
Acres 0.18
Property Description
Midcentury meets modern with this newly remodeled Clairemont home. Located in the bullseye of San Diego, this gorgeous single family home is ready for you and your family. As you approach the home, hedges over 9ft provide a private and tranquil front yard as well as privacy for the main home. As you enter the private courtyard you'll notice a clear passage into your over-sized backyard with multiple entertaining areas. Opening your custom door and enjoy and open concept design where kitchen, dining, and living intersect to provide a light and airy lifestyle. Your kitchen is updated with custom cabinetry, new appliances, a ton of storage, all centered around a oversized kitchen island. Exposed beams provide a tasteful architectural design element while high ceilings give your great room and even bigger feeling. A private master retreat and ensuite with soaking tub are a few steps away. Bedrooms are located on either side of the home offering privacy from the living areas. A flexible use laundry room and workshop provide separation from the living area. The beauty of this home can only understood in person, so book an appointment before its gone!
Location
State CA
County San Diego
Community Clairemont
Area Clairemont Mesa (92117)
Zoning R-1:SINGLE
Rooms
Family Room 15x15
Master Bedroom 12x15
Bedroom 2 11x12
Bedroom 3 11x12
Bedroom 4 11x12
Living Room 15x15
Dining Room 15x15
Kitchen 15x15
Interior
Heating Electric
Cooling Wall/Window, Zoned Area(s), Electric
Equipment Built In Range
Appliance Built In Range
Laundry Laundry Room
Exterior
Exterior Feature Wood/Stucco
Parking Features Detached
Garage Spaces 1.0
Fence Wood
Utilities Available Cable Connected, Electricity Connected, Natural Gas Connected, Phone Connected, Sewer Connected, Water Connected
Roof Type Slate
Total Parking Spaces 4
Building
Story 1
Lot Size Range 7500-10889 SF
Sewer Public Sewer
Water Public
Architectural Style Modern
Level or Stories 1 Story
Construction Status Updated/Remodeled
Others
Ownership Fee Simple
Acceptable Financing Cash, Conventional, Exchange, VA
Listing Terms Cash, Conventional, Exchange, VA
Pets Allowed Yes
Read Less
Want to know what your home might be worth? Contact us for a FREE valuation!

Our team is ready to help you sell your home for the highest possible price ASAP

Bought with David Hussain • Real Broker





