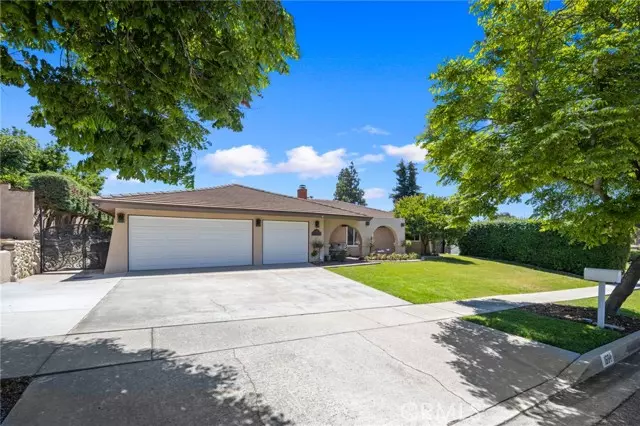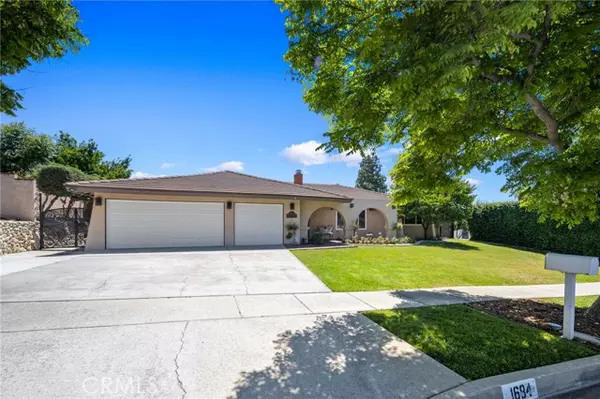$1,000,000
$985,000
1.5%For more information regarding the value of a property, please contact us for a free consultation.
1684 Mulberry Avenue Upland, CA 91784
5 Beds
3 Baths
2,174 SqFt
Key Details
Sold Price $1,000,000
Property Type Single Family Home
Sub Type Detached
Listing Status Sold
Purchase Type For Sale
Square Footage 2,174 sqft
Price per Sqft $459
MLS Listing ID AR23127612
Sold Date 08/04/23
Style Detached
Bedrooms 5
Full Baths 2
Half Baths 1
Construction Status Updated/Remodeled
HOA Y/N No
Year Built 1969
Lot Size 9,990 Sqft
Acres 0.2293
Property Description
Welcome to this beautiful single-story home located in the highly sought-after neighborhood of North Upland. As you enter through the double glass entry doors, discover a spacious and thoughtfully designed floor plan that maximizes both functionality and comfort. The open-concept living area seamlessly connects the living room, dining area, kitchen, and family room creating a cohesive space for relaxation and entertainment. The abundant natural light filtering through large windows enhances the welcoming atmosphere, while the tasteful finishes and modern updates add a touch of sophistication. The kitchen showcases custom cabinets featuring sleek granite countertops, stainless steel appliances, and a walk-in pantry. The primary suite offers serenity with a well-appointed bathroom and a connecting room that can be utilized as the fifth bedroom, dressing room, or home office. Ensuring durability and efficiency, the entire house features copper plumping and a new heating and air conditioning system with new ducts. Additional amenities include recessed lighting, dual pane windows and sliders, crown molding, and quality flooring throughout. The multifunctional 3-car garage boasts new garage doors with epoxy flooring, drywalled and insulated walls, and a large storage loft accessible via a pull-down ladder that provides ample space for your belongings. The backyard oasis is a true highlight of this property, providing a tranquil haven for outdoor living and entertaining. Enjoy gatherings with friends and family under the expansive covered patio and in the oversized pool. With its
Welcome to this beautiful single-story home located in the highly sought-after neighborhood of North Upland. As you enter through the double glass entry doors, discover a spacious and thoughtfully designed floor plan that maximizes both functionality and comfort. The open-concept living area seamlessly connects the living room, dining area, kitchen, and family room creating a cohesive space for relaxation and entertainment. The abundant natural light filtering through large windows enhances the welcoming atmosphere, while the tasteful finishes and modern updates add a touch of sophistication. The kitchen showcases custom cabinets featuring sleek granite countertops, stainless steel appliances, and a walk-in pantry. The primary suite offers serenity with a well-appointed bathroom and a connecting room that can be utilized as the fifth bedroom, dressing room, or home office. Ensuring durability and efficiency, the entire house features copper plumping and a new heating and air conditioning system with new ducts. Additional amenities include recessed lighting, dual pane windows and sliders, crown molding, and quality flooring throughout. The multifunctional 3-car garage boasts new garage doors with epoxy flooring, drywalled and insulated walls, and a large storage loft accessible via a pull-down ladder that provides ample space for your belongings. The backyard oasis is a true highlight of this property, providing a tranquil haven for outdoor living and entertaining. Enjoy gatherings with friends and family under the expansive covered patio and in the oversized pool. With its captivating features, ideal location, and welcoming community, this property provides an extraordinary lifestyle that truly encapsulates the essence of Upland living.
Location
State CA
County San Bernardino
Area Upland (91784)
Interior
Interior Features Copper Plumbing Full, Granite Counters, Pantry
Cooling Central Forced Air
Flooring Carpet, Tile
Fireplaces Type FP in Living Room
Equipment Convection Oven, Gas Stove
Appliance Convection Oven, Gas Stove
Laundry Garage
Exterior
Parking Features Direct Garage Access, Garage - Two Door, Garage Door Opener
Garage Spaces 3.0
Pool Below Ground, Private
View Mountains/Hills
Roof Type Tile/Clay
Total Parking Spaces 3
Building
Lot Description Curbs
Story 1
Lot Size Range 7500-10889 SF
Sewer Public Sewer
Water Public
Architectural Style Traditional
Level or Stories 1 Story
Construction Status Updated/Remodeled
Others
Monthly Total Fees $62
Acceptable Financing Cash, Conventional, Cash To New Loan
Listing Terms Cash, Conventional, Cash To New Loan
Special Listing Condition Standard
Read Less
Want to know what your home might be worth? Contact us for a FREE valuation!

Our team is ready to help you sell your home for the highest possible price ASAP

Bought with Nicholas Abbadessa • RE/MAX MASTERS REALTY





