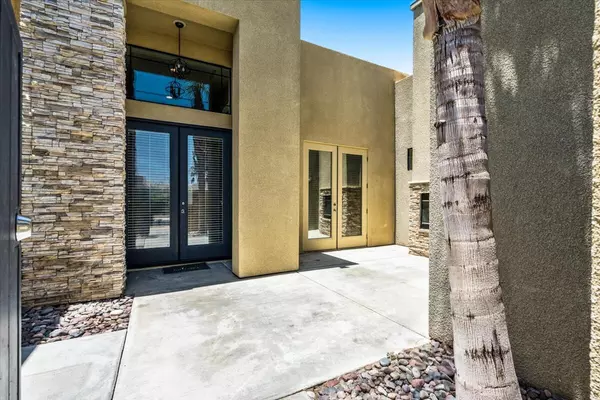$1,100,000
$1,195,000
7.9%For more information regarding the value of a property, please contact us for a free consultation.
36229 Artisan WAY Cathedral City, CA 92234
5 Beds
4 Baths
3,458 SqFt
Key Details
Sold Price $1,100,000
Property Type Single Family Home
Sub Type Single Family Residence
Listing Status Sold
Purchase Type For Sale
Square Footage 3,458 sqft
Price per Sqft $318
Subdivision Montage
MLS Listing ID 219096008
Sold Date 08/08/23
Style Contemporary
Bedrooms 5
Full Baths 4
HOA Fees $300/mo
HOA Y/N Yes
Year Built 2003
Lot Size 9,583 Sqft
Property Description
This spacious, contemporary style home in the popular, Rancho Mirage adjacent, gated community of Montage at Mission Hills is the perfect place to relax and unwind. One of the largest floor plans available, with 5 BRs/4 Baths (including casita), den/office, Great room, and formal dining there is plenty of space for everyone to spread out, The great room and formal dining room are perfect for entertaining guests, while the fireplace in the interior courtyard off the casita and one in the great room will keep you warm on those chilly nights. Outside, a paradise awaits with a pool, spa, outdoor kitchen, covered seating areas, and two firepits. Perfect for entertaining under the starry sky or just enjoying the Southwestern Mountain views. Retreat to the spacious Primary BR, offering a spa-like bath, a huge walk-in closet, and direct pool access. Unwind in your personal paradise, where every day feels like a vacation. Enjoy the benefits of owned solar panels and a social/athletic membership to Mission Hills Country Club (included in your low monthly HOA fee). This home is more than just a place to live. It's a lifestyle!
Location
State CA
County Riverside
Area 336 - Cathedral City South
Interior
Heating Central, Natural Gas
Cooling Air Conditioning, Central Air
Fireplaces Number 2
Fireplaces Type Gas, Living Room, Other
Furnishings Unfurnished
Fireplace true
Exterior
Parking Features true
Garage Spaces 2.0
Fence Stucco Wall
Pool Heated, In Ground, Private, Waterfall, Pebble
View Y/N true
View Mountain(s)
Private Pool Yes
Building
Lot Description Landscaped, Private
Story 1
Entry Level Ground Level, No Unit Above
Sewer In Street Paid
Architectural Style Contemporary
Level or Stories Ground Level, No Unit Above
Others
HOA Fee Include Clubhouse
Senior Community No
Acceptable Financing Cash, Cash to New Loan, Conventional
Listing Terms Cash, Cash to New Loan, Conventional
Special Listing Condition Standard
Read Less
Want to know what your home might be worth? Contact us for a FREE valuation!

Our team is ready to help you sell your home for the highest possible price ASAP





