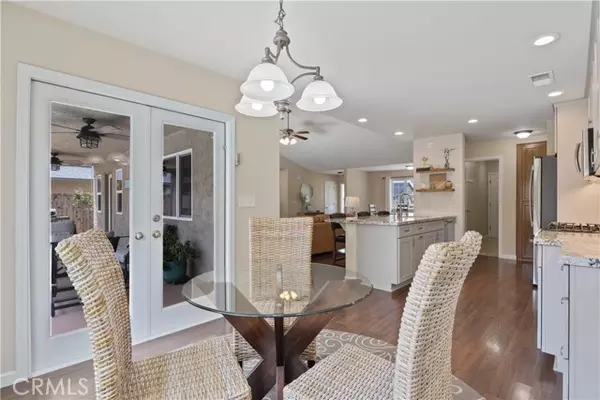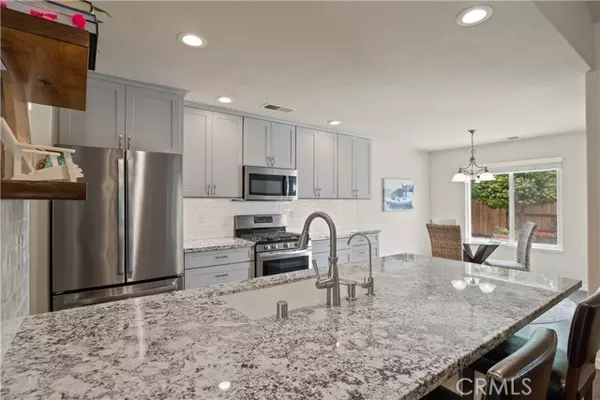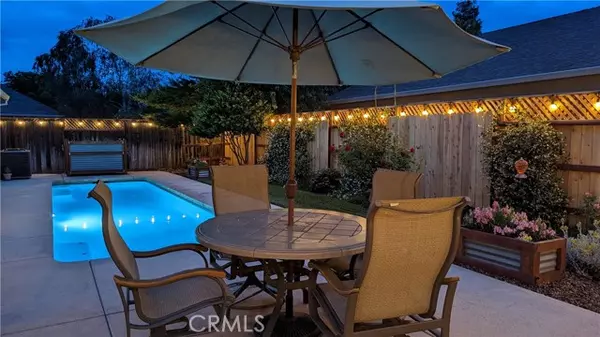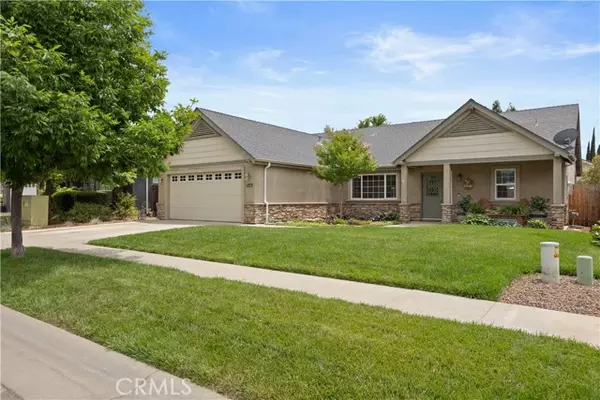$575,000
$565,000
1.8%For more information regarding the value of a property, please contact us for a free consultation.
1275 Virage Lane Chico, CA 95973
3 Beds
2 Baths
1,664 SqFt
Key Details
Sold Price $575,000
Property Type Single Family Home
Sub Type Detached
Listing Status Sold
Purchase Type For Sale
Square Footage 1,664 sqft
Price per Sqft $345
MLS Listing ID SN23090730
Sold Date 08/10/23
Style Detached
Bedrooms 3
Full Baths 2
Construction Status Turnkey
HOA Y/N No
Year Built 2006
Lot Size 6,098 Sqft
Acres 0.14
Property Description
Talk about love at first sight! When you see the front porch with the inviting Adirondack chairs and beautiful landscaping, you will know you have found home! Imagine enjoying a cup of coffee in the morning as you watch the world wake up and visit with the neighbors walking by. This home is picture-perfect! The open floor plan makes it wonderful for entertaining. The dining area overlooks the front yard through a big picture window, and from the family room, you can observe the back patio and pool surrounded by blooming jasmine and roses. The kitchen was fully upgraded in 2019. The beautiful custom-designed cabinetry has soft close doors and pull-out shelves, a state-of-the-art Bosch dishwasher, a five burner gas range, a deep composite granite sink, and under-cabinet lighting to create ambiance and show off the beautiful granite countertops & backsplash! With all this cabinet space plus a pantry, you have ample storage for everything. The kitchen island is a virtual magnet for guests, allowing everyone to participate while getting ready for the festivities. On one side of the house, you'll find a master suite with a walk-in closet, and a private exit to the back patio and pool. The ensuite bath has a step-in shower and a private water closet. With the split floor plan, you will have plenty of privacy from the two spacious bedrooms and a bath that are located on the other side of the house. Now you can have your own saltwater lap pool! This backyard oasis welcomes swimmers and cocktail lovers alike! Here is where you will host barbecues and parties at twilight that will twi
Talk about love at first sight! When you see the front porch with the inviting Adirondack chairs and beautiful landscaping, you will know you have found home! Imagine enjoying a cup of coffee in the morning as you watch the world wake up and visit with the neighbors walking by. This home is picture-perfect! The open floor plan makes it wonderful for entertaining. The dining area overlooks the front yard through a big picture window, and from the family room, you can observe the back patio and pool surrounded by blooming jasmine and roses. The kitchen was fully upgraded in 2019. The beautiful custom-designed cabinetry has soft close doors and pull-out shelves, a state-of-the-art Bosch dishwasher, a five burner gas range, a deep composite granite sink, and under-cabinet lighting to create ambiance and show off the beautiful granite countertops & backsplash! With all this cabinet space plus a pantry, you have ample storage for everything. The kitchen island is a virtual magnet for guests, allowing everyone to participate while getting ready for the festivities. On one side of the house, you'll find a master suite with a walk-in closet, and a private exit to the back patio and pool. The ensuite bath has a step-in shower and a private water closet. With the split floor plan, you will have plenty of privacy from the two spacious bedrooms and a bath that are located on the other side of the house. Now you can have your own saltwater lap pool! This backyard oasis welcomes swimmers and cocktail lovers alike! Here is where you will host barbecues and parties at twilight that will twinkle with all the added lights. The OWNED 5.39 kW rooftop SOLAR provides lower electric bills with a negative PG&E True-up! Wildwood Park is close by where you can play or have a picnic while enjoying the beautiful foothill views. Due to the holiday (4th of July) offer's will be reviewed no sooner than July 6. Thank you for understanding.
Location
State CA
County Butte
Area Chico (95973)
Interior
Cooling Central Forced Air
Equipment Dishwasher, Dryer, Microwave, Solar Panels, Washer, Self Cleaning Oven, Gas Range, Water Purifier
Appliance Dishwasher, Dryer, Microwave, Solar Panels, Washer, Self Cleaning Oven, Gas Range, Water Purifier
Laundry Laundry Room
Exterior
Exterior Feature Stucco, Frame
Parking Features Garage
Garage Spaces 2.0
Fence Wood
Pool Private
Utilities Available Electricity Connected, Sewer Connected, Water Connected
View Neighborhood
Roof Type Composition
Total Parking Spaces 2
Building
Lot Description Curbs, Sidewalks
Story 1
Lot Size Range 4000-7499 SF
Sewer Public Sewer
Water Public
Level or Stories 1 Story
Construction Status Turnkey
Others
Acceptable Financing Cash To New Loan
Listing Terms Cash To New Loan
Special Listing Condition Standard
Read Less
Want to know what your home might be worth? Contact us for a FREE valuation!

Our team is ready to help you sell your home for the highest possible price ASAP

Bought with Julie Rolls • Re/Max of Chico





