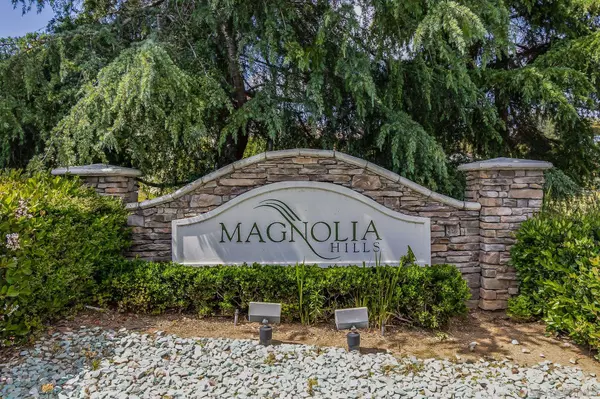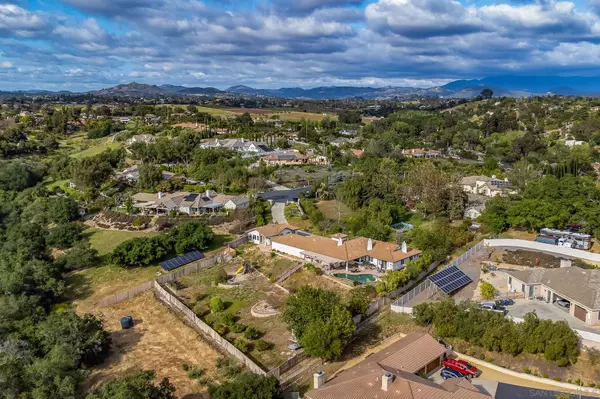$1,050,000
$1,100,000
4.5%For more information regarding the value of a property, please contact us for a free consultation.
1313 Cresta Loma Dr Fallbrook, CA 92028
4 Beds
4 Baths
3,814 SqFt
Key Details
Sold Price $1,050,000
Property Type Single Family Home
Sub Type Detached
Listing Status Sold
Purchase Type For Sale
Square Footage 3,814 sqft
Price per Sqft $275
Subdivision Fallbrook
MLS Listing ID 230008370
Sold Date 08/10/23
Style Detached
Bedrooms 4
Full Baths 3
Half Baths 1
HOA Y/N No
Year Built 2002
Lot Size 1.900 Acres
Acres 1.9
Property Description
Gorgeous multi-generational home needing a little TLC, plus beautiful ADU, pool, playground, fenced yard, and a 4-car garage. Room for RV, Boat or all your toys. In Magnolia Hills, a high end and well-maintained neighborhood with beautiful semi-custom, estate homes. The main house, 3000+ sq. ft. offers 3+ bedrooms, 2.5 baths and sits on 1.9 acres. This lovely home offers surround sound in the living room, high ceilings, wide hallways, multiple fireplaces, formal dining room, huge living room, den, gourmet kitchen with granite counter tops, Viking appliances, island with sink, huge walk-in pantry plus a smaller appliance pantry, outdoor kitchen, 2 covered patio areas for entertaining and pool. The outdoor lot extends through citrus, olive and black oak trees, up until a natural creek. The master bedroom includes a custom closet, spa tub and retreat that could be a 4th bedroom. ADU at 450+ sq ft has a massive walk-in closet, full bath, granite/stainless kitchen, office nook, dining area, living room with fireplace and handicap accessible. Perfect for additional rental income from Camp Pendleton or for a multi-generational family member. This is a very nicely appointed and comfortable high quality home. No HOA fees. CC&R's are in place to maintain the integrity of the neighborhood. Buyers' Agent to verify all prior to removal of contingencies.
Location
State CA
County San Diego
Community Fallbrook
Area Fallbrook (92028)
Rooms
Other Rooms 14X12
Guest Accommodations Detached
Master Bedroom 20X14
Bedroom 2 12X12
Bedroom 3 13X12
Bedroom 4 13X11
Living Room 22X16
Dining Room 15X11
Kitchen 16X14
Interior
Interior Features Ceiling Fan, Recessed Lighting, Remodeled Kitchen
Heating Natural Gas
Cooling Central Forced Air
Fireplaces Number 3
Fireplaces Type FP in Dining Room, FP in Living Room, FP in Master BR
Equipment Other/Remarks
Steps No
Appliance Other/Remarks
Laundry Laundry Room
Exterior
Exterior Feature Stucco
Parking Features Attached, Garage
Garage Spaces 4.0
Fence Full
Pool Private
View Mountains/Hills
Roof Type Tile/Clay
Total Parking Spaces 14
Building
Lot Description Cul-De-Sac
Story 1
Lot Size Range 1+ to 2 AC
Sewer Septic Installed
Water Public
Level or Stories 1 Story
Others
Ownership Fee Simple
Acceptable Financing Cash, Conventional, FHA, VA
Listing Terms Cash, Conventional, FHA, VA
Read Less
Want to know what your home might be worth? Contact us for a FREE valuation!

Our team is ready to help you sell your home for the highest possible price ASAP

Bought with Anthony Anselmo • Abundance Real Estate





