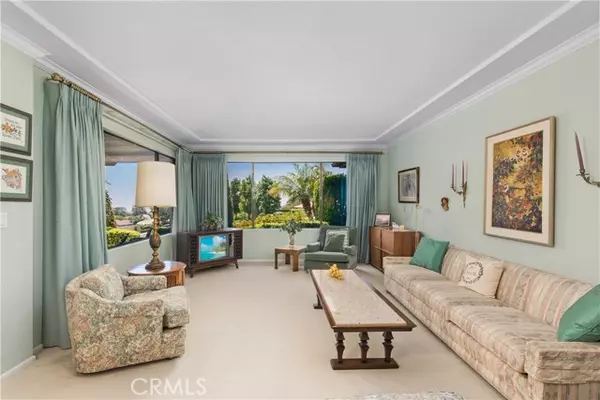$1,135,000
$1,200,000
5.4%For more information regarding the value of a property, please contact us for a free consultation.
2376 N Vallejo Way Upland, CA 91784
4 Beds
3 Baths
2,885 SqFt
Key Details
Sold Price $1,135,000
Property Type Single Family Home
Sub Type Detached
Listing Status Sold
Purchase Type For Sale
Square Footage 2,885 sqft
Price per Sqft $393
MLS Listing ID OC23108969
Sold Date 08/10/23
Style Detached
Bedrooms 4
Full Baths 3
Construction Status Turnkey
HOA Y/N No
Year Built 1979
Lot Size 0.349 Acres
Acres 0.3489
Property Description
Please View the 3D Walkthrough https://tours.previewfirst.com/ml/135210 - Pride of ownership is evident throughout this beautiful home. First Time ever on the market! You must see this incredible Scotty Evans Custom single level family home located at the top of a peaceful cul-de-sac. This spacious 2885 sqft. beauty features city light and mountain views, 4 bedrooms and 3 baths, a separate step down living room with gorgeous views, a huge family/game room with wet bar and open beam ceilings, a custom kitchen, and a spacious formal dining area. The remodeled kitchen features beautiful granite countertops, newer appliances, and a separate breakfast area and breakfast bar. The Master suite overlooks a luscious landscaped backyard and in-ground spa. This room also feature a large walk-in closet, dressing area, sunken tub, and separate shower. Next to the master suite are two additional large bedrooms with plantation shutters and a second bath with dual vanities. There is a forth bedroom on the other side of the home with a separate bath and utility entrance that can be perfect as an office or in-law quarters. There is a large inside laundry room with plenty of overhead storage and a utility sink. The oversized garage has extra storage and room three cars. This lot features over 15000 sq ft with a rear yard that is terraced creating extra privacy, lots of fruit trees and plenty of outdoor living space, perfect for entertaining. Another feature in the back yard is a custom built in-ground spa/wading pool just outside the master bedroom slider. This is an absolute must see
Please View the 3D Walkthrough https://tours.previewfirst.com/ml/135210 - Pride of ownership is evident throughout this beautiful home. First Time ever on the market! You must see this incredible Scotty Evans Custom single level family home located at the top of a peaceful cul-de-sac. This spacious 2885 sqft. beauty features city light and mountain views, 4 bedrooms and 3 baths, a separate step down living room with gorgeous views, a huge family/game room with wet bar and open beam ceilings, a custom kitchen, and a spacious formal dining area. The remodeled kitchen features beautiful granite countertops, newer appliances, and a separate breakfast area and breakfast bar. The Master suite overlooks a luscious landscaped backyard and in-ground spa. This room also feature a large walk-in closet, dressing area, sunken tub, and separate shower. Next to the master suite are two additional large bedrooms with plantation shutters and a second bath with dual vanities. There is a forth bedroom on the other side of the home with a separate bath and utility entrance that can be perfect as an office or in-law quarters. There is a large inside laundry room with plenty of overhead storage and a utility sink. The oversized garage has extra storage and room three cars. This lot features over 15000 sq ft with a rear yard that is terraced creating extra privacy, lots of fruit trees and plenty of outdoor living space, perfect for entertaining. Another feature in the back yard is a custom built in-ground spa/wading pool just outside the master bedroom slider. This is an absolute must see
Location
State CA
County San Bernardino
Area Upland (91784)
Interior
Interior Features Attic Fan, Bar, Beamed Ceilings, Granite Counters, Pantry, Recessed Lighting, Sunken Living Room
Cooling Central Forced Air
Flooring Carpet, Tile
Fireplaces Type FP in Family Room
Equipment Dishwasher, Disposal, Dryer, Microwave, Refrigerator, Washer, Double Oven, Electric Oven, Ice Maker, Water Line to Refr
Appliance Dishwasher, Disposal, Dryer, Microwave, Refrigerator, Washer, Double Oven, Electric Oven, Ice Maker, Water Line to Refr
Laundry Laundry Room, Inside
Exterior
Exterior Feature Stucco
Parking Features Direct Garage Access, Garage, Garage Door Opener
Garage Spaces 3.0
Fence Chain Link
Utilities Available Cable Connected, Electricity Connected, Natural Gas Connected, Phone Connected, Sewer Connected, Water Connected
View Mountains/Hills, Neighborhood, City Lights
Roof Type Tile/Clay
Total Parking Spaces 6
Building
Lot Description Curbs, Sidewalks, Landscaped
Story 1
Sewer Public Sewer, Sewer Paid
Water Public
Level or Stories 1 Story
Construction Status Turnkey
Others
Monthly Total Fees $35
Acceptable Financing Cash To New Loan
Listing Terms Cash To New Loan
Special Listing Condition Standard
Read Less
Want to know what your home might be worth? Contact us for a FREE valuation!

Our team is ready to help you sell your home for the highest possible price ASAP

Bought with KHARI WASHINGTON • 1ST United Realty & Mortgage Inc.





