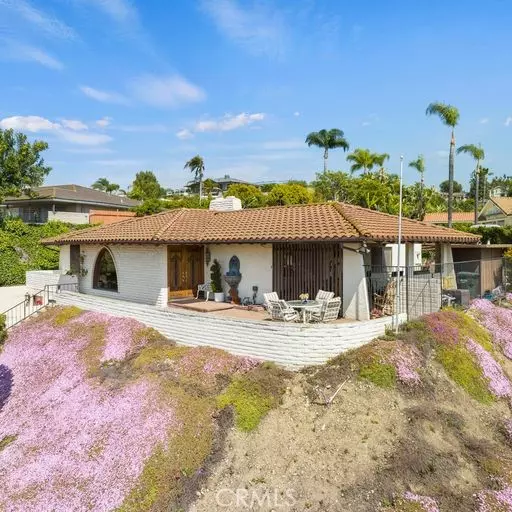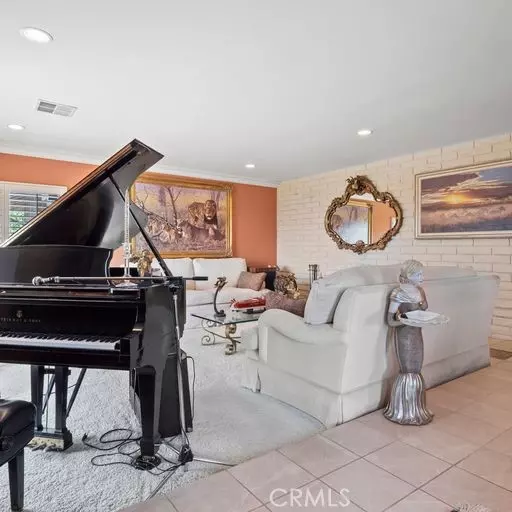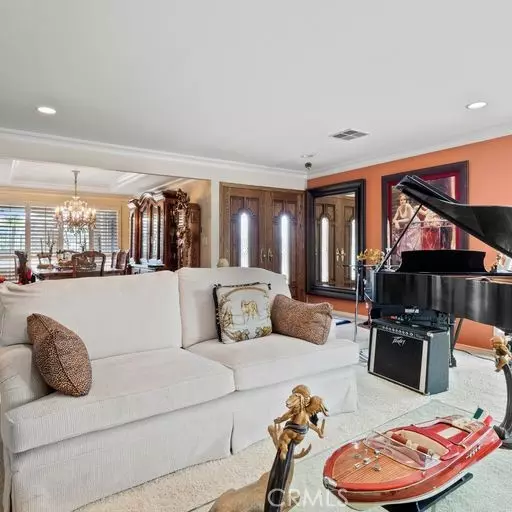$1,130,000
$1,275,000
11.4%For more information regarding the value of a property, please contact us for a free consultation.
1223 S Montezuma Way West Covina, CA 91791
4 Beds
3 Baths
2,633 SqFt
Key Details
Sold Price $1,130,000
Property Type Condo
Listing Status Sold
Purchase Type For Sale
Square Footage 2,633 sqft
Price per Sqft $429
MLS Listing ID SR23088942
Sold Date 08/10/23
Style All Other Attached
Bedrooms 4
Full Baths 3
HOA Y/N No
Year Built 1966
Lot Size 0.333 Acres
Acres 0.3333
Property Description
NEW ON THE MARKET!!! VIEWS VIEWS VIEWS!!! PRICED TO SELL FAST!!! This Gorgeous Estate located in South Hills Country Club is a one-of-a-kind pool home that sits on a 14,517 square foot corner lot with lush landscaping. It offers four bedrooms, three baths and is over 2,600 sqft of living area, chefs kitchen with center island, open floor plan, game room, dry sauna , jacuzzi, views, pool and much more. This single level beauty leads to a vast living room with open floor plan from ceiling to windows showcasing the backyard for total relaxation and entertaining. This beautiful Estate offers huge potential! Listing agent is related to seller. *Seller possible needs 60day rent back after closing, seller wants property SOLD!*
NEW ON THE MARKET!!! VIEWS VIEWS VIEWS!!! PRICED TO SELL FAST!!! This Gorgeous Estate located in South Hills Country Club is a one-of-a-kind pool home that sits on a 14,517 square foot corner lot with lush landscaping. It offers four bedrooms, three baths and is over 2,600 sqft of living area, chefs kitchen with center island, open floor plan, game room, dry sauna , jacuzzi, views, pool and much more. This single level beauty leads to a vast living room with open floor plan from ceiling to windows showcasing the backyard for total relaxation and entertaining. This beautiful Estate offers huge potential! Listing agent is related to seller. *Seller possible needs 60day rent back after closing, seller wants property SOLD!*
Location
State CA
County Los Angeles
Area West Covina (91791)
Zoning WCR120000*
Interior
Interior Features Copper Plumbing Full, Dry Bar, Granite Counters, Pantry
Cooling Central Forced Air
Flooring Carpet, Tile
Fireplaces Type FP in Family Room, FP in Living Room, Gas, Gas Starter
Equipment Dishwasher, Disposal, Microwave, Electric Range, Gas Oven, Gas Stove, Barbecue
Appliance Dishwasher, Disposal, Microwave, Electric Range, Gas Oven, Gas Stove, Barbecue
Laundry Laundry Room, Inside
Exterior
Exterior Feature Concrete
Parking Features Garage
Garage Spaces 2.0
Pool Below Ground, Private, Heated, Fenced, Tile
View Mountains/Hills, Panoramic, City Lights
Roof Type Tile/Clay,Barrel
Total Parking Spaces 2
Building
Lot Description Sprinklers In Front
Story 1
Sewer Public Sewer
Water Public
Level or Stories 1 Story
Others
Monthly Total Fees $67
Acceptable Financing Cash, Conventional
Listing Terms Cash, Conventional
Special Listing Condition Standard
Read Less
Want to know what your home might be worth? Contact us for a FREE valuation!

Our team is ready to help you sell your home for the highest possible price ASAP

Bought with Stacey Ann Rosas • RE/MAX INNOVATIONS





