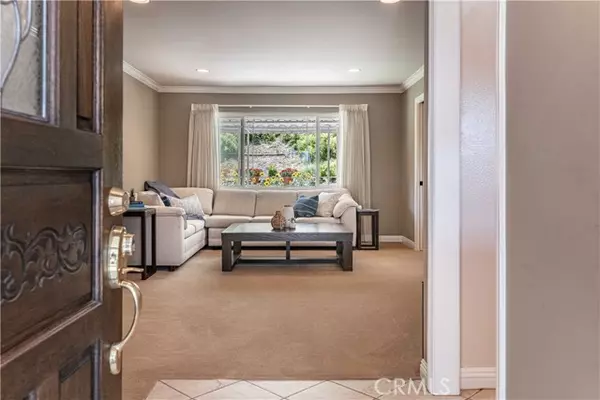$935,000
$899,900
3.9%For more information regarding the value of a property, please contact us for a free consultation.
12705 Spindlewood Drive La Mirada, CA 90638
4 Beds
2 Baths
1,635 SqFt
Key Details
Sold Price $935,000
Property Type Single Family Home
Sub Type Detached
Listing Status Sold
Purchase Type For Sale
Square Footage 1,635 sqft
Price per Sqft $571
MLS Listing ID PW23115485
Sold Date 08/11/23
Style Detached
Bedrooms 4
Full Baths 2
Construction Status Updated/Remodeled
HOA Y/N No
Year Built 1962
Lot Size 7,648 Sqft
Acres 0.1756
Property Description
Welcome to the charming Wonderful Green Hills residence, boasting 4 bedrooms and 2 baths, built in 1962! This delightful home sits proudly on a corner lot and features numerous upgrades. Step inside through the solid wood front door, adorned with elegant glass inlays, and inviting tile entryway. As you proceed further, you'll discover a spacious living room with crown moulding, scraped ceilings, carpeted floors, recessed lighting, and a large window overlooking the backyard. Adjacent to the living room, you'll find a family room with a floor-to-ceiling brick fireplace, with a wooden mantle and brick hearth. Currently utilized as a dining room, this versatile space offers a slider that opens up to the backyard. The remodeled custom kitchen is a chef's dream, featuring a generously sized movable island with a wine rack, storage, and seating area. The kitchen boasts exquisite maple Kraftmaid cabinets, Corian countertops, tile floors, and top-of-the-line stainless steel appliances, including a Viking gas stove top, GE Profile built-in microwave, GE Profile refrigerator, Bosch dishwasher and built-in electric oven. Conveniently located off the kitchen is a laundry room with a door providing access to the side yard. The hallway offers a built-in custom storage. The first bedroom, currently utilized as an office, is equipped with recessed lighting, corner window, and built-in storage. The primary bedroom grants access to the upgraded hall bath, which features a shower, a spacious vanity, a cultured marble sink and countertop, tile flooring and a toilet. An additional upgraded full
Welcome to the charming Wonderful Green Hills residence, boasting 4 bedrooms and 2 baths, built in 1962! This delightful home sits proudly on a corner lot and features numerous upgrades. Step inside through the solid wood front door, adorned with elegant glass inlays, and inviting tile entryway. As you proceed further, you'll discover a spacious living room with crown moulding, scraped ceilings, carpeted floors, recessed lighting, and a large window overlooking the backyard. Adjacent to the living room, you'll find a family room with a floor-to-ceiling brick fireplace, with a wooden mantle and brick hearth. Currently utilized as a dining room, this versatile space offers a slider that opens up to the backyard. The remodeled custom kitchen is a chef's dream, featuring a generously sized movable island with a wine rack, storage, and seating area. The kitchen boasts exquisite maple Kraftmaid cabinets, Corian countertops, tile floors, and top-of-the-line stainless steel appliances, including a Viking gas stove top, GE Profile built-in microwave, GE Profile refrigerator, Bosch dishwasher and built-in electric oven. Conveniently located off the kitchen is a laundry room with a door providing access to the side yard. The hallway offers a built-in custom storage. The first bedroom, currently utilized as an office, is equipped with recessed lighting, corner window, and built-in storage. The primary bedroom grants access to the upgraded hall bath, which features a shower, a spacious vanity, a cultured marble sink and countertop, tile flooring and a toilet. An additional upgraded full bath with a shower over the tub, a large vanity, a cultured marble sink and countertop, tile flooring, and a toilet. The third bedroom showcases a built-in closet organizer and a window overlooking the backyard. Lastly, the fourth bedroom is generously proportioned and features a window with a pleasant view of the backyard. This residence offers the comforts of central air conditioning and forced air heating, dual pane windows and slider enhances energy efficiency and provides a tranquil indoor environment. Mirrored closet doors grace three of the bedrooms, while recessed lighting illuminates the entire home. Conveniently located near shopping, restaurants, parks, schools, and major freeways, this home offers a delightful living experience.
Location
State CA
County Los Angeles
Area La Mirada (90638)
Zoning LMR1*
Interior
Interior Features Recessed Lighting
Heating Natural Gas
Cooling Central Forced Air
Flooring Carpet, Tile
Fireplaces Type FP in Family Room, Gas
Equipment Dishwasher, Disposal, Microwave, Refrigerator, Electric Oven, Gas Stove
Appliance Dishwasher, Disposal, Microwave, Refrigerator, Electric Oven, Gas Stove
Laundry Laundry Room, Inside
Exterior
Exterior Feature Stucco, Frame
Parking Features Garage, Garage - Two Door, Garage Door Opener
Garage Spaces 2.0
Fence Chain Link, Wood
Utilities Available Cable Connected, Electricity Connected, Natural Gas Connected, Phone Available, Sewer Connected, Water Connected
Roof Type Wood,Shake
Total Parking Spaces 2
Building
Lot Description Corner Lot, Curbs, Landscaped, Sprinklers In Front, Sprinklers In Rear
Story 1
Lot Size Range 7500-10889 SF
Sewer Public Sewer
Water Public
Architectural Style Ranch
Level or Stories 1 Story
Construction Status Updated/Remodeled
Others
Monthly Total Fees $53
Acceptable Financing Cash, Conventional, FHA, VA, Cash To New Loan, Submit
Listing Terms Cash, Conventional, FHA, VA, Cash To New Loan, Submit
Read Less
Want to know what your home might be worth? Contact us for a FREE valuation!

Our team is ready to help you sell your home for the highest possible price ASAP

Bought with Jonathan Orozco • Nueva Real Estate





