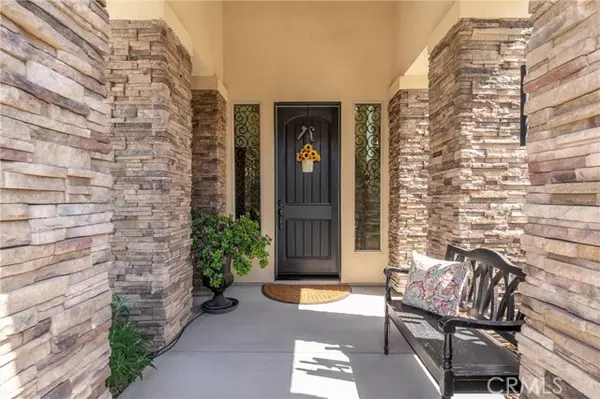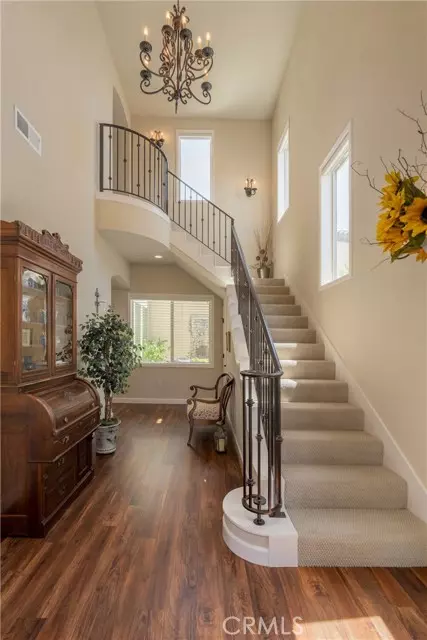$535,000
$539,000
0.7%For more information regarding the value of a property, please contact us for a free consultation.
2787 Via Roma Chico, CA 95928
3 Beds
3 Baths
2,353 SqFt
Key Details
Sold Price $535,000
Property Type Single Family Home
Sub Type Detached
Listing Status Sold
Purchase Type For Sale
Square Footage 2,353 sqft
Price per Sqft $227
MLS Listing ID SN23092921
Sold Date 08/15/23
Style Detached
Bedrooms 3
Full Baths 2
Half Baths 1
Construction Status Turnkey
HOA Fees $149/mo
HOA Y/N Yes
Year Built 2019
Lot Size 4,356 Sqft
Acres 0.1
Property Description
Welcome to this spectacular one owner home nestled on a corner lot in the back of "Village Green", a 55+ community located in California Park homeowners association. You are greeted inside with a grand entry with soaring ceilings, lots of natural light, and an elegant stairway to the second level. The kitchen is a chef's delight, with a large kitchen island, granite countertops, fingerprint resistant slate appliances, upgraded cabinets and soft closing drawers and doors. The kitchen is open to the dining and living room area for an all inclusive feel, and there are rich vinyl plank floors throughout the lower level. The large master suite is located on the lower floor and has a huge walk in closet. The master bathroom has a double vanity, tile floors and a walk in shower. There is also a half bathroom between the entry and the kitchen for convenience. Upstairs there is upgraded carpet throughout, a full bathroom, two bedrooms and an office that looks out to the balcony with beautiful views of tree tops and the Spanish tiled rooftops of Village Green. One of the bedrooms has a large walk in closet that is currently being used as a craft room. In that room, there is also a door that leads into a large storage room for all of those things that you do not want to clutter your garage with. The garage is nice and clean and has a great cabinet system that is included. Outside there are two patios set amongst the lovely landscaped yard. The patio off of the kitchen is large enough for outside dining and lounging. The patio off of the living room is private and shaded, with a peacef
Welcome to this spectacular one owner home nestled on a corner lot in the back of "Village Green", a 55+ community located in California Park homeowners association. You are greeted inside with a grand entry with soaring ceilings, lots of natural light, and an elegant stairway to the second level. The kitchen is a chef's delight, with a large kitchen island, granite countertops, fingerprint resistant slate appliances, upgraded cabinets and soft closing drawers and doors. The kitchen is open to the dining and living room area for an all inclusive feel, and there are rich vinyl plank floors throughout the lower level. The large master suite is located on the lower floor and has a huge walk in closet. The master bathroom has a double vanity, tile floors and a walk in shower. There is also a half bathroom between the entry and the kitchen for convenience. Upstairs there is upgraded carpet throughout, a full bathroom, two bedrooms and an office that looks out to the balcony with beautiful views of tree tops and the Spanish tiled rooftops of Village Green. One of the bedrooms has a large walk in closet that is currently being used as a craft room. In that room, there is also a door that leads into a large storage room for all of those things that you do not want to clutter your garage with. The garage is nice and clean and has a great cabinet system that is included. Outside there are two patios set amongst the lovely landscaped yard. The patio off of the kitchen is large enough for outside dining and lounging. The patio off of the living room is private and shaded, with a peaceful seating area and a hot tub. There is an automatic drip irrigation system for all of the plants for easy maintenance. Being a member of the California Park homeowners association allows you to have access to walking trails around the lakes, be able to go fishing, kayaking and other water activities. It is also close to Canyon Oaks Country Club for golf enthusiasts, and Bidwell Park. Downtown Chico is just a short distance away where you can enjoy shopping, dining and the farmers market. \Check Out The 3D Virtual Tour///
Location
State CA
County Butte
Area Chico (95928)
Interior
Interior Features Granite Counters, Two Story Ceilings
Cooling Central Forced Air, Dual
Flooring Carpet, Linoleum/Vinyl, Tile
Fireplaces Type FP in Living Room, Gas
Equipment Dishwasher, Disposal, Microwave, Refrigerator, Water Softener
Appliance Dishwasher, Disposal, Microwave, Refrigerator, Water Softener
Laundry Laundry Room, Inside
Exterior
Exterior Feature Stucco
Parking Features Garage
Garage Spaces 2.0
Fence Wrought Iron
Utilities Available Electricity Connected, Natural Gas Connected, Sewer Connected, Water Connected
View Neighborhood
Roof Type Spanish Tile
Total Parking Spaces 2
Building
Lot Description Sidewalks, Landscaped, Sprinklers In Front, Sprinklers In Rear
Story 2
Lot Size Range 4000-7499 SF
Sewer Public Sewer
Water Public
Architectural Style Mediterranean/Spanish
Level or Stories 2 Story
Construction Status Turnkey
Others
Senior Community Other
Monthly Total Fees $149
Acceptable Financing Submit
Listing Terms Submit
Special Listing Condition Standard
Read Less
Want to know what your home might be worth? Contact us for a FREE valuation!

Our team is ready to help you sell your home for the highest possible price ASAP

Bought with Erica Thau • eXp Realty of California, Inc.





