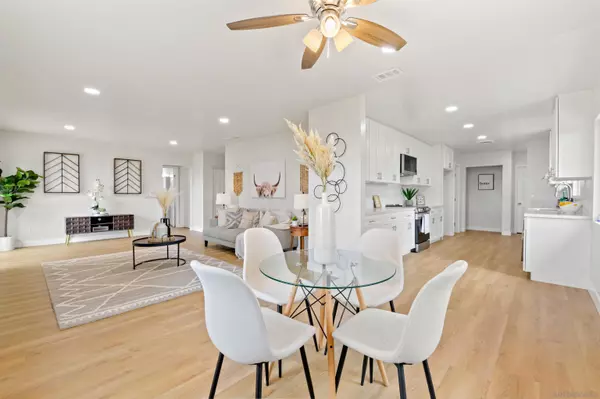$785,000
$775,000
1.3%For more information regarding the value of a property, please contact us for a free consultation.
760 Rainbow Hills Road Fallbrook, CA 92028
3 Beds
2 Baths
1,450 SqFt
Key Details
Sold Price $785,000
Property Type Single Family Home
Sub Type Detached
Listing Status Sold
Purchase Type For Sale
Square Footage 1,450 sqft
Price per Sqft $541
MLS Listing ID 230010649
Sold Date 08/17/23
Style Detached
Bedrooms 3
Full Baths 2
Construction Status Updated/Remodeled
HOA Y/N No
Year Built 1964
Acres 4.0
Property Description
Welcome to your dream retreat in Fallbrook! This stunning remodeled one-level home is nestled on approximately 4-acres, offering an unparalleled combination of serenity, luxury, and privacy. Step inside and be captivated by the seamless fusion of modern elegance and timeless charm. The open-concept layout creates an inviting and airy atmosphere, perfect for both intimate gatherings and large-scale entertainment. The spacious living area features new flooring, new windows, fresh paint, new kitchen cabinets, quartz counters and an abundance of natural light that floods the rooms, creating a warm and inviting ambiance. The gourmet kitchen is a true chef's delight, boasting stainless steel appliances, custom cabinetry, and plenty of counter space. Whether you're preparing a simple weeknight meal or hosting a gourmet dinner party, this kitchen is sure to impress even the most discerning culinary enthusiasts. Retreat to the luxurious primary suite with a large picture window overlooking the canyon. Two additional bedrooms and full bath make this the perfect home for anyone. Situated in Fallbrook, known for its idyllic countryside and charming small-town atmosphere, this residence offers a tranquil escape while still being conveniently close to shopping, dining, and entertainment options. Don't miss the opportunity to make this exquisite 4-acre remodeled one-level home your own private sanctuary.
Location
State CA
County San Diego
Area Fallbrook (92028)
Rooms
Family Room 18x11
Master Bedroom 13X12
Bedroom 2 10x12
Bedroom 3 12x11
Living Room 18x11
Dining Room 9x12
Kitchen 18x5
Interior
Interior Features Ceiling Fan, Remodeled Kitchen
Heating Natural Gas
Cooling Central Forced Air
Flooring Vinyl Tile
Fireplaces Number 1
Fireplaces Type FP in Living Room, Decorative
Equipment Dishwasher, Microwave, Electric Range
Appliance Dishwasher, Microwave, Electric Range
Laundry Garage
Exterior
Exterior Feature Stucco
Parking Features Attached, Garage
Garage Spaces 2.0
Fence Partial
View City, Mountains/Hills, Valley/Canyon, Trees/Woods
Roof Type Asphalt,Shingle
Total Parking Spaces 8
Building
Story 1
Lot Size Range 4+ to 10 AC
Sewer Septic Installed
Water Meter on Property
Architectural Style Ranch
Level or Stories 1 Story
Construction Status Updated/Remodeled
Others
Ownership Fee Simple
Acceptable Financing Cash, Conventional, FHA, VA
Listing Terms Cash, Conventional, FHA, VA
Read Less
Want to know what your home might be worth? Contact us for a FREE valuation!

Our team is ready to help you sell your home for the highest possible price ASAP

Bought with Dillon Hall • Abundance Real Estate





