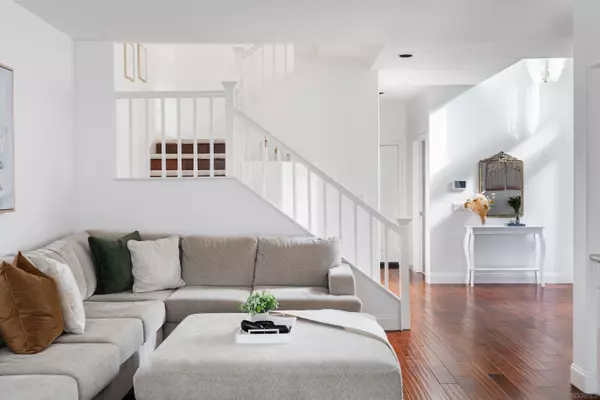$1,400,000
$1,349,000
3.8%For more information regarding the value of a property, please contact us for a free consultation.
2946 Doreet Way Carlsbad, CA 92008
4 Beds
3 Baths
2,424 SqFt
Key Details
Sold Price $1,400,000
Property Type Single Family Home
Sub Type Detached
Listing Status Sold
Purchase Type For Sale
Square Footage 2,424 sqft
Price per Sqft $577
Subdivision Carlsbad West
MLS Listing ID 230013556
Sold Date 08/17/23
Style Detached
Bedrooms 4
Full Baths 2
Half Baths 1
HOA Fees $165/mo
HOA Y/N Yes
Year Built 1991
Lot Size 5,242 Sqft
Property Description
Welcome to this stunning South West Carlsbad detached home! Situated in a desirable neighborhood, this spacious residence boasts three bedrooms with the added bonus of an optional fourth bedroom. With its upgrades, abundance of natural light, and open, airy layout, this home offers a truly inviting atmosphere. Upon entering, you'll be greeted by a living room adorned with a beautiful fireplace, creating a cozy and warm ambiance. The open floor plan seamlessly connects the living room to the open kitchen, making it ideal for entertaining and family gatherings. The kitchen itself is a chef's dream, featuring modern appliances, ample counter space, and stylish cabinetry. The overall design of this home emphasizes a sense of space and comfort. Large windows throughout the house allow for plenty of natural light to flood in, creating a bright and cheerful environment. The well-appointed bedrooms provide a peaceful retreat, while the optional fourth bedroom offers versatility to accommodate your specific needs, whether it be an office, a guest room, or a playroom. The upgrades throughout the home further enhance its appeal. From elegant fixtures to high-quality finishes, no detail has been overlooked. The neutral color palette used in the interior design adds to the sense of openness and allows for easy personalization to match your own style and preferences. Outside, you'll find a well-maintained yard and patio area, perfect for enjoying the pleasant Carlsbad weather and hosting outdoor activities.
Welcome to this stunning South West Carlsbad detached home! Situated in a desirable neighborhood, this spacious residence boasts three bedrooms with the added bonus of an optional fourth bedroom. With its upgrades, abundance of natural light, and open, airy layout, this home offers a truly inviting atmosphere. Upon entering, you'll be greeted by a living room adorned with a beautiful fireplace, creating a cozy and warm ambiance. The open floor plan seamlessly connects the living room to the open kitchen, making it ideal for entertaining and family gatherings. The kitchen itself is a chef's dream, featuring modern appliances, ample counter space, and stylish cabinetry. The overall design of this home emphasizes a sense of space and comfort. Large windows throughout the house allow for plenty of natural light to flood in, creating a bright and cheerful environment. The well-appointed bedrooms provide a peaceful retreat, while the optional fourth bedroom offers versatility to accommodate your specific needs, whether it be an office, a guest room, or a playroom. The upgrades throughout the home further enhance its appeal. From elegant fixtures to high-quality finishes, no detail has been overlooked. The neutral color palette used in the interior design adds to the sense of openness and allows for easy personalization to match your own style and preferences. Outside, you'll find a well-maintained yard and patio area, perfect for enjoying the pleasant Carlsbad weather and hosting outdoor activities. The community itself offers a variety of amenities, such as parks, walking trails, and nearby shopping centers. This South West Carlsbad home embodies the essence of modern living with its upgraded features, light-filled spaces, and a seamless flow between rooms. Don't miss the opportunity to make this exceptional property your own and enjoy the coastal lifestyle that Carlsbad has to offer!
Location
State CA
County San Diego
Community Carlsbad West
Area Carlsbad (92008)
Rooms
Family Room 14x14
Master Bedroom 15x13
Bedroom 2 13x10
Bedroom 3 13x10
Bedroom 4 11x7
Living Room 22x13
Dining Room 16x15
Kitchen 10x14
Interior
Heating Natural Gas
Cooling Central Forced Air, Energy Star
Equipment Dishwasher, Disposal, Double Oven, Gas Cooking
Appliance Dishwasher, Disposal, Double Oven, Gas Cooking
Laundry Laundry Room
Exterior
Exterior Feature Stucco
Parking Features Attached
Garage Spaces 2.0
Fence Good Condition
Pool Community/Common
Roof Type Tile/Clay
Total Parking Spaces 4
Building
Story 2
Lot Size Range 4000-7499 SF
Sewer Sewer Connected
Water Meter on Property
Level or Stories 2 Story
Others
Ownership Fee Simple
Monthly Total Fees $165
Acceptable Financing Cash, Conventional, FHA, VA, Other/Remarks
Listing Terms Cash, Conventional, FHA, VA, Other/Remarks
Read Less
Want to know what your home might be worth? Contact us for a FREE valuation!

Our team is ready to help you sell your home for the highest possible price ASAP

Bought with Emily J Holmes • Keller Williams SanDiego Metro





