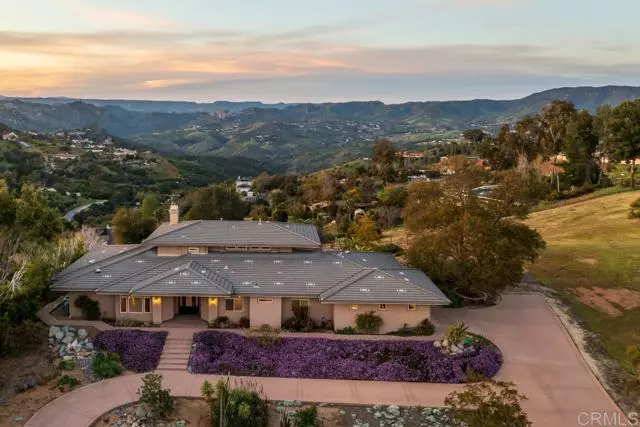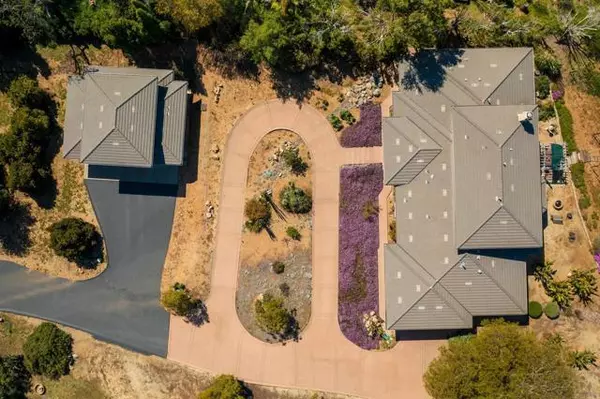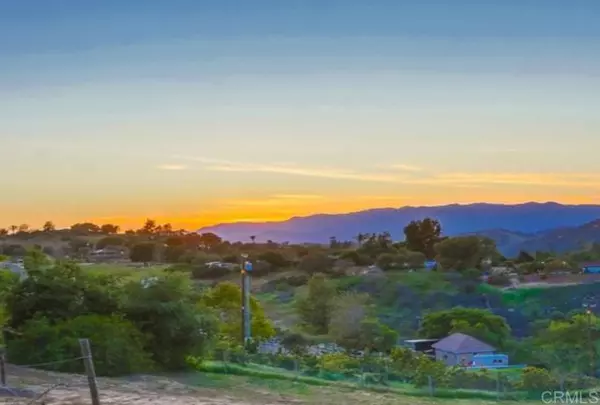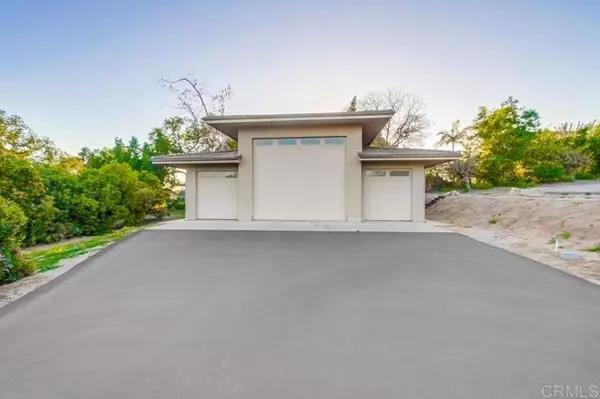$1,750,000
$1,799,000
2.7%For more information regarding the value of a property, please contact us for a free consultation.
1186 Lydia Lane Fallbrook, CA 92028
3 Beds
5 Baths
4,727 SqFt
Key Details
Sold Price $1,750,000
Property Type Single Family Home
Sub Type Detached
Listing Status Sold
Purchase Type For Sale
Square Footage 4,727 sqft
Price per Sqft $370
MLS Listing ID NDP2302554
Sold Date 08/23/23
Style Detached
Bedrooms 3
Full Baths 4
Half Baths 1
Construction Status Turnkey
HOA Y/N No
Year Built 2008
Lot Size 4.330 Acres
Acres 4.33
Property Description
Looking for a luxurious retreat with breathtaking views and endless possibilities? Look no further than this exceptional Fallbrook property. Nestled atop a serene hill, you'll be treated to stunning panoramic vistas of the Santa Margarita River Valley and Gavillan Mountain. As you pass through the main entry gate, you'll be greeted by a sense of privacy and elegance that's hard to come by. This custom-built estate lives like a single story and boasts a spacious 4,727 SF main home, detached 1,079 square foot car barn/RV garage, perfect for storing all your toys and gear. And with an additional outbuilding on the property's fully usable 4.33 acres, comprised of 2 separate parcels. What a remarkable property offering endless possibilities for an amazing family compound expansion, whether you want to build additional residences, horse facilities, crops, or something else entirely, this property is ready and waiting to cater to your every desire. You'll be greeted by an elegant combination of Travertine tile and hardwood flooring that sets the tone for the high-end custom upgrades throughout such as the central vac system, solar tubing, home security, four-zone AC system plus the fire-resistant concrete tile roof, internal sprinkler system, boxed eaves, and special venting systems offer extra protection and peace of mind. The gourmet kitchen is a true masterpiece of opulence and functionality, featuring rich emerald granite countertops. The grand center island, 5 burner gas stove and statement hood offers a central hub for cooking and entertaining. Enjoy the stainless steel appl
Looking for a luxurious retreat with breathtaking views and endless possibilities? Look no further than this exceptional Fallbrook property. Nestled atop a serene hill, you'll be treated to stunning panoramic vistas of the Santa Margarita River Valley and Gavillan Mountain. As you pass through the main entry gate, you'll be greeted by a sense of privacy and elegance that's hard to come by. This custom-built estate lives like a single story and boasts a spacious 4,727 SF main home, detached 1,079 square foot car barn/RV garage, perfect for storing all your toys and gear. And with an additional outbuilding on the property's fully usable 4.33 acres, comprised of 2 separate parcels. What a remarkable property offering endless possibilities for an amazing family compound expansion, whether you want to build additional residences, horse facilities, crops, or something else entirely, this property is ready and waiting to cater to your every desire. You'll be greeted by an elegant combination of Travertine tile and hardwood flooring that sets the tone for the high-end custom upgrades throughout such as the central vac system, solar tubing, home security, four-zone AC system plus the fire-resistant concrete tile roof, internal sprinkler system, boxed eaves, and special venting systems offer extra protection and peace of mind. The gourmet kitchen is a true masterpiece of opulence and functionality, featuring rich emerald granite countertops. The grand center island, 5 burner gas stove and statement hood offers a central hub for cooking and entertaining. Enjoy the stainless steel appliances, built-in refrigerator and dual ovens. The wet bar is complete with a wine fridge, under cabinet lighting and a built-in desk area. The butlers pantry is a spacious 49 SF, you'll have plenty of storage space for all your cooking essentials. The kitchen flows into the dining area, offering stunning views and a serene ambiance. Equipped with two exterior glass doors and abundant windows, this space radiates tranquility. The living room is the heart of the home, providing a warm and inviting space to gather. The room is anchored by a dynamic fireplace, complete with a beautiful mantel and encased with stunning stacked stone from floor to ceiling. You'll love spending cozy evenings in this space, surrounded by the warmth and comfort of the fire. For more formal entertaining slip away to the adjacent great room. This versatile space can be used as a piano room, library, or formal entertaining area. If you're looking to host a sophisticated dinner party or simply curling up with a good book, this space is the perfect retreat. All the main living spaces are on the first-floor living inducing 3 bedrooms and 3.5 bathrooms (some with wheelchair access) plus an office with a separate outside entrance, the perfect space for a home business or guest quarters or could even be converted into a 4th bedroom. The primary suite is truly a retreat, also located on the main floor and large enough for a sitting area and has 2 walk-in closets and showcases a glass door and floor-to-ceiling windows leading to a private outdoor patio, framing the stunning views. The ensuite bathroom is expansive with dual sinks, vanity, jet tub, and dual-entry shower with 5 shower heads. The purposefully lit stairs take you to an oversized loft that is sure to impress. This versatile space features a built-in desk, a walk-in closet, and a full bath. Can be used as a second master suite or converted into two additional bedrooms while still maintaining an open and airy loft area. Welcome to your dream car barn and RV garage! This handsome structure is beautifully finished and boasts three convenient roll-up doors, providing ample space for your recreational vehicle or a plethora of cars. Also hosts a half bath. There is also an RV dump on-site. An additional 2 car garage attached to the home and with the massive driveway, parking is never an issue. Truly the ultimate in luxury liv
Location
State CA
County San Diego
Area Fallbrook (92028)
Zoning R-1
Interior
Interior Features Granite Counters, Pantry, Recessed Lighting, Vacuum Central
Cooling Central Forced Air, Zoned Area(s)
Flooring Carpet, Stone, Tile
Fireplaces Type FP in Living Room, Gas
Equipment Dishwasher, Disposal, Microwave, Refrigerator, Double Oven, Gas Stove, Gas Range
Appliance Dishwasher, Disposal, Microwave, Refrigerator, Double Oven, Gas Stove, Gas Range
Laundry Laundry Room
Exterior
Exterior Feature Stucco
Parking Features Direct Garage Access, Garage - Single Door, Garage - Three Door
Garage Spaces 6.0
Fence Wrought Iron
Utilities Available Electricity Connected
View Mountains/Hills, Panoramic, Valley/Canyon, Bluff
Roof Type Tile/Clay
Total Parking Spaces 6
Building
Lot Description Cul-De-Sac
Story 2
Lot Size Range 4+ to 10 AC
Water Public
Level or Stories 2 Story
Construction Status Turnkey
Schools
Elementary Schools Fallbrook Union Elementary District
Middle Schools Fallbrook Union Elementary District
High Schools Fallbrook Union High School District
Others
Acceptable Financing Cash, Conventional, Exchange, VA, Submit
Listing Terms Cash, Conventional, Exchange, VA, Submit
Special Listing Condition Standard
Read Less
Want to know what your home might be worth? Contact us for a FREE valuation!

Our team is ready to help you sell your home for the highest possible price ASAP

Bought with Jonna Delahaye • Epic Realty Group, Inc





