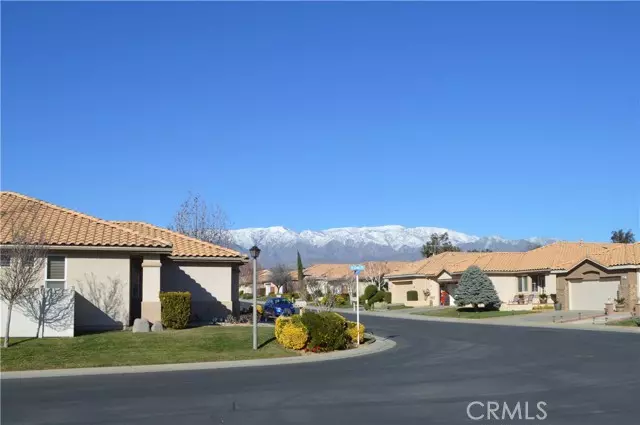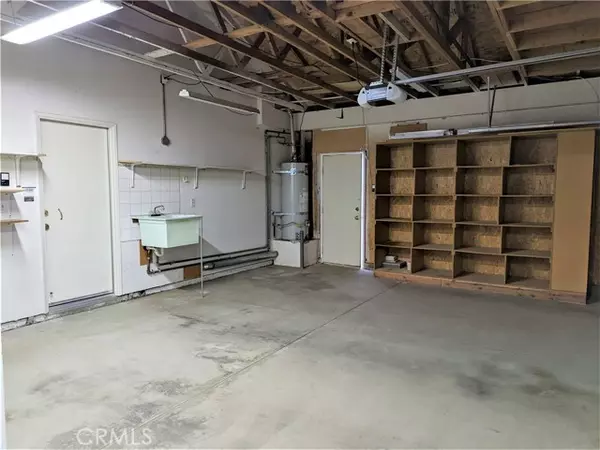$359,000
$359,000
For more information regarding the value of a property, please contact us for a free consultation.
4824 St Croix Way Banning, CA 92220
2 Beds
2 Baths
1,785 SqFt
Key Details
Sold Price $359,000
Property Type Single Family Home
Sub Type Detached
Listing Status Sold
Purchase Type For Sale
Square Footage 1,785 sqft
Price per Sqft $201
MLS Listing ID EV23098013
Sold Date 08/24/23
Style Detached
Bedrooms 2
Full Baths 2
Construction Status Repairs Cosmetic
HOA Fees $346/mo
HOA Y/N Yes
Year Built 1998
Lot Size 5,663 Sqft
Acres 0.13
Property Description
Home is located in Sun Lakes Country Club, a Private Golf Community for 55+. Features of this home include hard surface flooring, carpet, plantation shutters, granite counters, ceiling fans, den/office, living room, dining area, large kitchen, family room with fireplace. Inside laundry room. Wood covered patio, two car garage. Sun lakes community features two Golf Courses, Pro Shop, 3 Clubhouses, 2 Restaurants, Bar & Lounge, Tennis, Swimming Pools (1 indoor), Spas, Fitness Centers, Bocce Ball, Pickle Ball and more. HOA dues include cable TV and internet.
Home is located in Sun Lakes Country Club, a Private Golf Community for 55+. Features of this home include hard surface flooring, carpet, plantation shutters, granite counters, ceiling fans, den/office, living room, dining area, large kitchen, family room with fireplace. Inside laundry room. Wood covered patio, two car garage. Sun lakes community features two Golf Courses, Pro Shop, 3 Clubhouses, 2 Restaurants, Bar & Lounge, Tennis, Swimming Pools (1 indoor), Spas, Fitness Centers, Bocce Ball, Pickle Ball and more. HOA dues include cable TV and internet.
Location
State CA
County Riverside
Area Riv Cty-Banning (92220)
Interior
Interior Features Granite Counters, Recessed Lighting
Cooling Central Forced Air
Flooring Carpet, Laminate, Tile
Fireplaces Type FP in Family Room
Equipment Dishwasher, Microwave, Gas Oven, Gas Range
Appliance Dishwasher, Microwave, Gas Oven, Gas Range
Laundry Laundry Room, Inside
Exterior
Exterior Feature Stucco
Parking Features Garage
Garage Spaces 2.0
Fence Vinyl
Pool Below Ground, Association
Utilities Available Electricity Connected, Natural Gas Connected, Sewer Connected, Water Connected
View Mountains/Hills
Roof Type Tile/Clay
Total Parking Spaces 2
Building
Lot Description Sidewalks
Story 1
Lot Size Range 4000-7499 SF
Sewer Public Sewer
Water Public
Architectural Style Traditional
Level or Stories 1 Story
Construction Status Repairs Cosmetic
Others
Senior Community Other
Monthly Total Fees $351
Acceptable Financing Cash, Cash To New Loan
Listing Terms Cash, Cash To New Loan
Read Less
Want to know what your home might be worth? Contact us for a FREE valuation!

Our team is ready to help you sell your home for the highest possible price ASAP

Bought with MILFORD SANAME • MILFORD SANAME, BROKER





