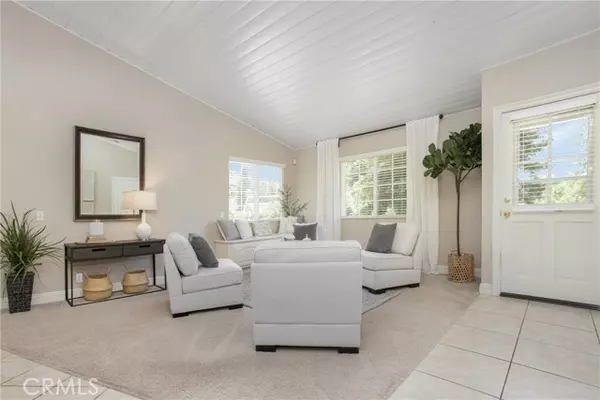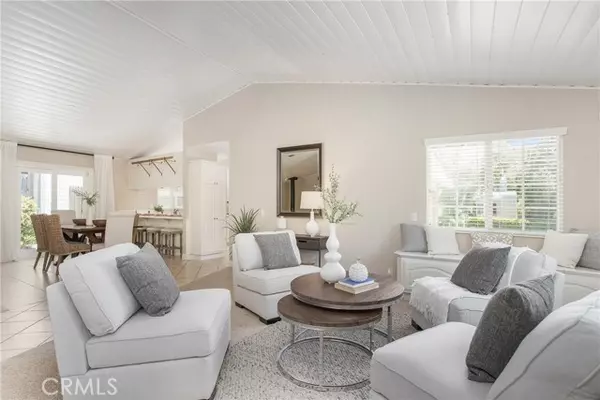$1,225,000
$1,300,000
5.8%For more information regarding the value of a property, please contact us for a free consultation.
31541 Via Coyote Coto De Caza, CA 92679
3 Beds
2 Baths
2,098 SqFt
Key Details
Sold Price $1,225,000
Property Type Single Family Home
Sub Type Detached
Listing Status Sold
Purchase Type For Sale
Square Footage 2,098 sqft
Price per Sqft $583
MLS Listing ID OC23090766
Sold Date 08/24/23
Style Detached
Bedrooms 3
Full Baths 2
HOA Fees $211/mo
HOA Y/N Yes
Year Built 1983
Lot Size 6,200 Sqft
Acres 0.1423
Property Description
A must see! Rare Single Level Cape Cod home located on a corner lot in the Village of Coto de Caza! Mature pine trees, lush landscaping, interlocking pavers driveway and walkways make for a clean entrance to this lovely home. The roomy, open floor-plan boasts vaulted ceilings, built-in cabinetry and sunny skylights for an abundance of light. The bright kitchen offers white cabinetry, white countertops and appliances (refrigerator included) that open to the Family Room for easy entertaining. You will love the wood burning stove for those chilly nights. The spacious Primary Suite is a slice of heaven with views into the open space of pine trees and wildlife. Enjoy the quiet serenity of your private patio off the bedroom. Primary bath offers a double vanity, large walk-in closet, with even more storage in the attic area with easy access. The first secondary bedroom offers a large walk-in closet and vaulted ceiling. 2nd Bedroom/Office/Den area with bay window and mirrored wardrobe doors. Plenty of storage cabinets in the garage. Clean epoxy garage floor with washer and dryer included. Enjoy all the Coto De Caza amenities! Parks, walking, horse trails and dog park. Equestrian Center & Coto De Caza Club houses at an additional cost for membership. (Low tax rate & HOA dues)
A must see! Rare Single Level Cape Cod home located on a corner lot in the Village of Coto de Caza! Mature pine trees, lush landscaping, interlocking pavers driveway and walkways make for a clean entrance to this lovely home. The roomy, open floor-plan boasts vaulted ceilings, built-in cabinetry and sunny skylights for an abundance of light. The bright kitchen offers white cabinetry, white countertops and appliances (refrigerator included) that open to the Family Room for easy entertaining. You will love the wood burning stove for those chilly nights. The spacious Primary Suite is a slice of heaven with views into the open space of pine trees and wildlife. Enjoy the quiet serenity of your private patio off the bedroom. Primary bath offers a double vanity, large walk-in closet, with even more storage in the attic area with easy access. The first secondary bedroom offers a large walk-in closet and vaulted ceiling. 2nd Bedroom/Office/Den area with bay window and mirrored wardrobe doors. Plenty of storage cabinets in the garage. Clean epoxy garage floor with washer and dryer included. Enjoy all the Coto De Caza amenities! Parks, walking, horse trails and dog park. Equestrian Center & Coto De Caza Club houses at an additional cost for membership. (Low tax rate & HOA dues)
Location
State CA
County Orange
Area Oc - Trabuco Canyon (92679)
Zoning R-1
Interior
Cooling Central Forced Air
Flooring Carpet, Tile
Fireplaces Type FP in Family Room
Equipment Refrigerator
Appliance Refrigerator
Laundry Garage
Exterior
Exterior Feature Wood
Parking Features Garage - Two Door, Garage Door Opener
Garage Spaces 2.0
Community Features Horse Trails
Complex Features Horse Trails
Utilities Available Cable Connected
View Trees/Woods
Roof Type Asphalt
Total Parking Spaces 2
Building
Lot Description Corner Lot, Sprinklers In Front, Sprinklers In Rear
Story 1
Lot Size Range 4000-7499 SF
Sewer Public Sewer
Water Public
Architectural Style Cape Cod
Level or Stories 1 Story
Others
Monthly Total Fees $215
Acceptable Financing Cash To New Loan
Listing Terms Cash To New Loan
Special Listing Condition Standard
Read Less
Want to know what your home might be worth? Contact us for a FREE valuation!

Our team is ready to help you sell your home for the highest possible price ASAP

Bought with Roxanne Ellison • Re/Max Real Estate Group





