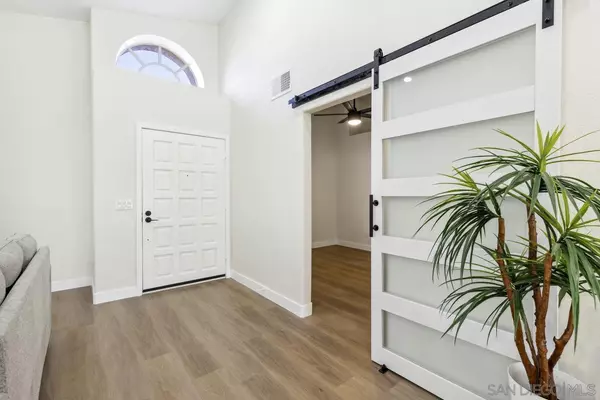$1,450,000
$1,489,000
2.6%For more information regarding the value of a property, please contact us for a free consultation.
14516 Crestwood Ave Poway, CA 92064
4 Beds
2 Baths
2,238 SqFt
Key Details
Sold Price $1,450,000
Property Type Single Family Home
Sub Type Detached
Listing Status Sold
Purchase Type For Sale
Square Footage 2,238 sqft
Price per Sqft $647
Subdivision Poway
MLS Listing ID 230014083
Sold Date 08/25/23
Style Detached
Bedrooms 4
Full Baths 2
HOA Y/N No
Year Built 1989
Lot Size 10,360 Sqft
Property Description
Just in time for summer! Enjoy your fully remodeled single story home with pool!. From the moment you walk in the front door you will appreciate the designer touches throughout. Modern cooks delight kitchen with large center island. Beautifully remodeled bathrooms. Large primary suite has new custom shower, his and her sinks, large walk-in closet and access to back yard & solar heated pool. Recessed lights, fans in all the rooms, new windows and vinyl plank flooring throughout. Extra large lot offers a backyard privacy with new custom bar-b-que, gated RV/boat parking and westerly tree lined views Owned solar panels! with new heat and air conditioning. Wonderful community with no HOA fees. Minutes to Target Shopping & Carmel Mtn Shopping. Easy access to hwy 15
Location
State CA
County San Diego
Community Poway
Area Poway (92064)
Rooms
Family Room 18x12
Master Bedroom 19x16
Bedroom 2 12x10
Bedroom 3 12x10
Bedroom 4 12x10
Living Room 14x14
Dining Room 10x12
Kitchen 18x12
Interior
Heating Natural Gas
Cooling Central Forced Air
Fireplaces Number 1
Fireplaces Type FP in Living Room
Equipment Dishwasher, Disposal, Microwave, Pool/Spa/Equipment, Refrigerator, Solar Panels, Convection Oven, Freezer, Gas & Electric Range, Ice Maker, Barbecue, Gas Range
Appliance Dishwasher, Disposal, Microwave, Pool/Spa/Equipment, Refrigerator, Solar Panels, Convection Oven, Freezer, Gas & Electric Range, Ice Maker, Barbecue, Gas Range
Laundry Laundry Room
Exterior
Exterior Feature Wood/Stucco
Parking Features Attached
Garage Spaces 3.0
Fence Gate, Partial
Pool Below Ground, Vinyl
Utilities Available Natural Gas Connected, Sewer Connected
View Trees/Woods
Roof Type Tile/Clay
Total Parking Spaces 6
Building
Story 1
Lot Size Range 7500-10889 SF
Sewer Sewer Connected
Water Meter on Property
Level or Stories 1 Story
Others
Ownership Fee Simple
Acceptable Financing Cash, Conventional, FHA, VA
Listing Terms Cash, Conventional, FHA, VA
Read Less
Want to know what your home might be worth? Contact us for a FREE valuation!

Our team is ready to help you sell your home for the highest possible price ASAP

Bought with Susi Vickery • eXp Realty of Southern California, Inc.





