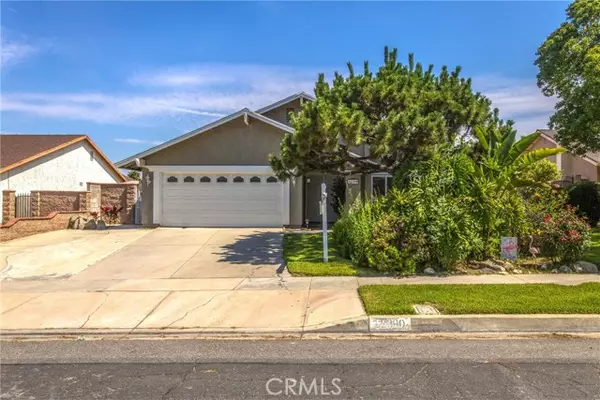$585,000
$550,000
6.4%For more information regarding the value of a property, please contact us for a free consultation.
22390 Flamingo Street Grand Terrace, CA 92313
4 Beds
2 Baths
1,569 SqFt
Key Details
Sold Price $585,000
Property Type Single Family Home
Sub Type Detached
Listing Status Sold
Purchase Type For Sale
Square Footage 1,569 sqft
Price per Sqft $372
MLS Listing ID EV23116171
Sold Date 08/28/23
Style Detached
Bedrooms 4
Full Baths 2
Construction Status Turnkey
HOA Y/N No
Year Built 1978
Lot Size 7,504 Sqft
Acres 0.1723
Property Description
Step into this delightful single story home and instantly be captivated by its irresistible curb appeal. As you enter prepare to be amazed by the soaring ceilings that create a spacious and airy ambiance. Lots of natural lighting floods in through the windows illuminating the interior and offering glimpses of lush greenery outside. This lovely setting is perfect for unwinding or entertaining guests. The generously sized and well designed kitchen has abundant natural light streaming through the sliding glass doors making it an ideal space for cooking adventures and family gatherings. The dining area overlooks a refreshing pool creating a serene backdrop for mealtime. The bedrooms are generously proportioned providing lots space. The primary bedroom even offers direct access to the backyard pool area. A permitted sunroom off the back bedroom adds additional space perfect for a crafts room or a study. As you further explore you'll discover a backyard that has been cherished for years, complete with a sparkling pool and spa that's perfect for BBQ's or enjoying tranquil mornings. Also included is are the solar panels which are paid in full to help with summer costs. Situated in a highly sought after neighborhood in Grand Terrace this home offers the best of both worlds. A peaceful and welcoming community as well as close proximity to many amenities from shopping centers to parks and hiking the Blue Mountain Trail. Everything you need is just a short drive away. Call now to schedule a viewing and see for yourself the charm and comfort of this adorable home!
Step into this delightful single story home and instantly be captivated by its irresistible curb appeal. As you enter prepare to be amazed by the soaring ceilings that create a spacious and airy ambiance. Lots of natural lighting floods in through the windows illuminating the interior and offering glimpses of lush greenery outside. This lovely setting is perfect for unwinding or entertaining guests. The generously sized and well designed kitchen has abundant natural light streaming through the sliding glass doors making it an ideal space for cooking adventures and family gatherings. The dining area overlooks a refreshing pool creating a serene backdrop for mealtime. The bedrooms are generously proportioned providing lots space. The primary bedroom even offers direct access to the backyard pool area. A permitted sunroom off the back bedroom adds additional space perfect for a crafts room or a study. As you further explore you'll discover a backyard that has been cherished for years, complete with a sparkling pool and spa that's perfect for BBQ's or enjoying tranquil mornings. Also included is are the solar panels which are paid in full to help with summer costs. Situated in a highly sought after neighborhood in Grand Terrace this home offers the best of both worlds. A peaceful and welcoming community as well as close proximity to many amenities from shopping centers to parks and hiking the Blue Mountain Trail. Everything you need is just a short drive away. Call now to schedule a viewing and see for yourself the charm and comfort of this adorable home!
Location
State CA
County San Bernardino
Area Grand Terrace (92313)
Interior
Interior Features Sunken Living Room
Cooling Central Forced Air
Flooring Carpet, Laminate
Fireplaces Type FP in Living Room
Equipment Dishwasher, Disposal, Microwave, Gas Range
Appliance Dishwasher, Disposal, Microwave, Gas Range
Laundry Garage
Exterior
Parking Features Direct Garage Access, Garage - Single Door
Garage Spaces 2.0
Pool Below Ground, Private
Utilities Available Electricity Connected, Natural Gas Connected, Sewer Connected, Water Connected
View Neighborhood
Roof Type Composition,Shingle
Total Parking Spaces 2
Building
Lot Description Curbs, Sidewalks, Landscaped
Story 1
Lot Size Range 7500-10889 SF
Sewer Public Sewer
Water Public
Level or Stories 1 Story
Construction Status Turnkey
Others
Monthly Total Fees $51
Acceptable Financing Cash, Conventional, FHA, VA, Submit
Listing Terms Cash, Conventional, FHA, VA, Submit
Special Listing Condition Standard
Read Less
Want to know what your home might be worth? Contact us for a FREE valuation!

Our team is ready to help you sell your home for the highest possible price ASAP

Bought with Eric De Jong • Re/Max Partners





