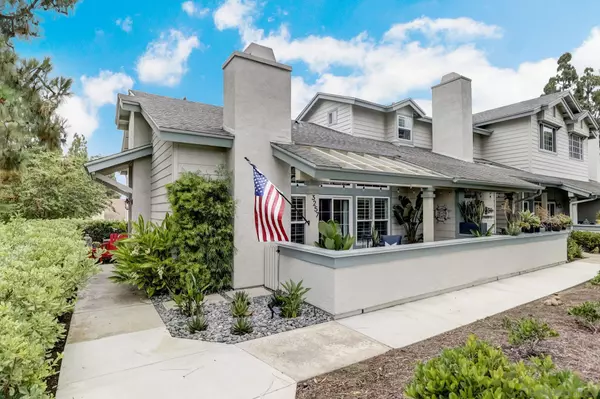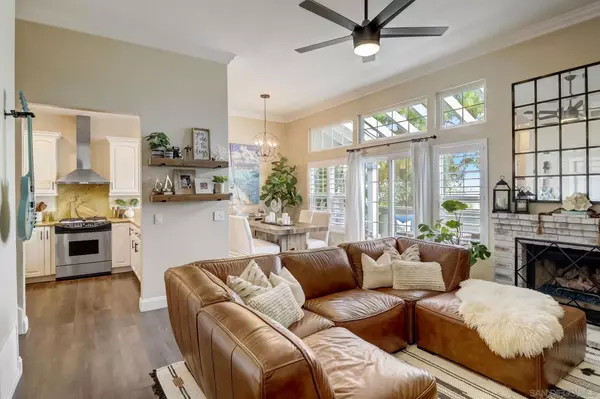$850,000
$799,000
6.4%For more information regarding the value of a property, please contact us for a free consultation.
3257 Old Bridgeport Way San Diego, CA 92111
2 Beds
2 Baths
1,000 SqFt
Key Details
Sold Price $850,000
Property Type Townhouse
Sub Type Townhome
Listing Status Sold
Purchase Type For Sale
Square Footage 1,000 sqft
Price per Sqft $850
Subdivision Clairemont
MLS Listing ID 230014883
Sold Date 08/25/23
Style Townhome
Bedrooms 2
Full Baths 2
Construction Status Updated/Remodeled
HOA Fees $415/mo
HOA Y/N Yes
Year Built 1984
Lot Size 1,255 Sqft
Acres 0.03
Property Description
Welcome to this move in ready, vastly upgraded, end-unit townhome located on the canyon rim within the highly desirable community of the Bluffs of Fox Run! This open floorplan boasts the widest patio in the development offering extended outdoor living, providing plenty of space to relax and entertain while enjoying the panoramic mountain and canyon views, gorgeous sunrises, and a view of a beautifully manicured greenbelt. This floorplan also features the largest attached two-car garage in the development, which offers direct entry into the home. This home has been fully renovated with high end finishes throughout, some of which include remodeled bathrooms, finished garage with epoxy flooring and wall mounted Wi-Fi garage door opener, custom designed closets, TM Cobb interior doors, durable LVP flooring, 5.5-inch baseboards, Norman Woodlore shutters with 4.5-inch louvers, upgraded light fixtures and ceiling fans and a newer Douglas Fir entry door. In addition, all the walls and ceilings have been retextured and painted with Sherwin Williams paint throughout, giving the home a fresh, modern look. The newer Anlin windows provide energy efficiency, while basking the home in an abundance of natural light while also offering the upgraded feature of sound suppressing technology on the bedroom windows.
There is a central AC and a cozy gas fireplace! The kitchen is beautifully appointed with granite countertops, newer KitchenAid stainless steel appliances, reverse osmosis drinking water system, and crisp white KraftMaid cabinetry with soft close drawers and new designer hardware. Both bedrooms are located upstairs including the spacious primary suite offering ample closet space and its own en-suite bathroom with barn door entry and a custom shower. There is ample storage throughout this home and there is even a large attic space that can provide for additional storage needs. The Bluffs of Fox Run offers great community amenities, which include a sparkling, solar heated pool, a spa, and multiple grass areas for recreation. There is also plenty of additional parking throughout the community. Separating the unit from the adjacent unit is a double exterior insulated wall with airspace in between.
Location
State CA
County San Diego
Community Clairemont
Area Linda Vista (92111)
Building/Complex Name The Bluffs of Foxrun
Zoning R-1:SINGLE
Rooms
Master Bedroom 15x12
Bedroom 2 12x10
Living Room 16x16
Dining Room 9x9
Kitchen 10x9
Interior
Interior Features Bathtub, Ceiling Fan, Copper Plumbing Full, Crown Moldings, High Ceilings (9 Feet+), Open Floor Plan, Recessed Lighting, Shower, Shower in Tub, Stone Counters
Heating Natural Gas
Cooling Central Forced Air, Electric
Flooring Vinyl Tile
Fireplaces Number 1
Fireplaces Type FP in Living Room, Gas
Equipment Dishwasher, Disposal, Garage Door Opener, Microwave, Refrigerator, Water Filtration, Convection Oven, Energy Star Appliances, Gas & Electric Range, Gas Stove, Ice Maker, Self Cleaning Oven, Water Line to Refr, Water Purifier, Counter Top, Gas Cooking
Appliance Dishwasher, Disposal, Garage Door Opener, Microwave, Refrigerator, Water Filtration, Convection Oven, Energy Star Appliances, Gas & Electric Range, Gas Stove, Ice Maker, Self Cleaning Oven, Water Line to Refr, Water Purifier, Counter Top, Gas Cooking
Laundry Garage
Exterior
Exterior Feature Wood/Stucco
Parking Features Attached, Direct Garage Access, Garage, Garage Door Opener
Garage Spaces 2.0
Fence Gate
Pool Community/Common, Solar Heat
Community Features Pool, Recreation Area, Spa/Hot Tub
Complex Features Pool, Recreation Area, Spa/Hot Tub
View Evening Lights, Greenbelt, Mountains/Hills, Panoramic, Parklike, Valley/Canyon, Bluff
Roof Type Composition
Total Parking Spaces 2
Building
Story 2
Lot Size Range 1-3999 SF
Sewer Public Sewer
Water Meter on Property
Level or Stories 2 Story
Construction Status Updated/Remodeled
Others
Ownership PUD
Monthly Total Fees $415
Acceptable Financing Cash, Conventional, FHA, VA
Listing Terms Cash, Conventional, FHA, VA
Read Less
Want to know what your home might be worth? Contact us for a FREE valuation!

Our team is ready to help you sell your home for the highest possible price ASAP

Bought with Leticia Baker • Leticia I. Baker, Broker





