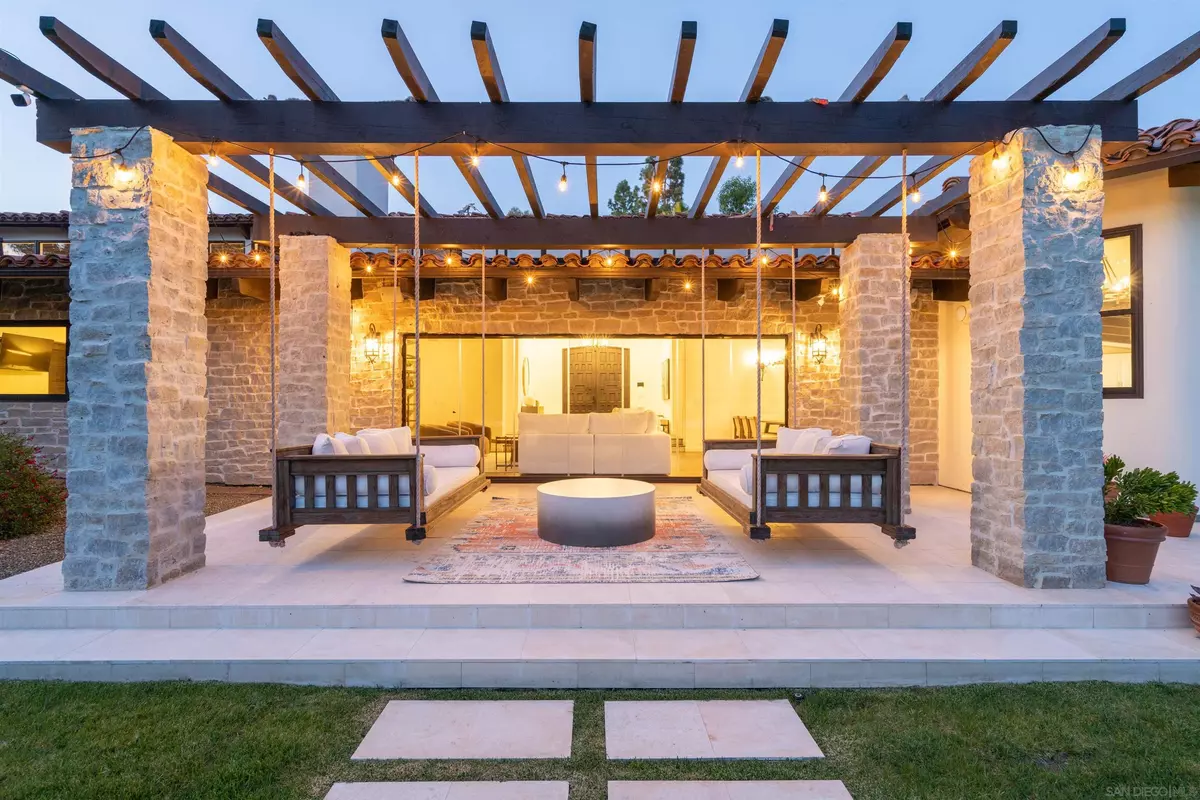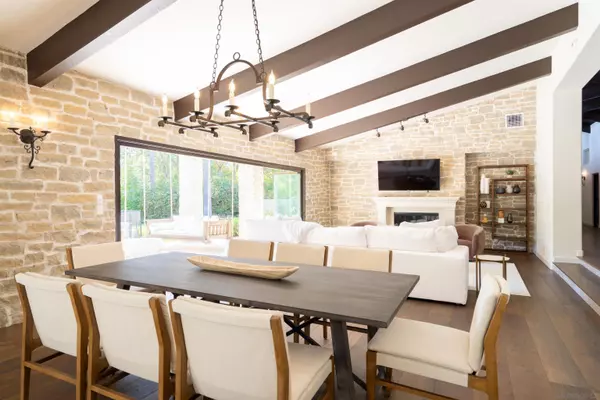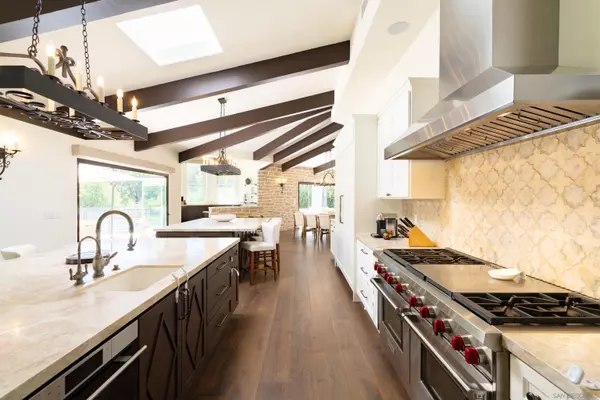$4,909,000
$5,495,000
10.7%For more information regarding the value of a property, please contact us for a free consultation.
16779 Avenida Arroyo Pasajero Rancho Santa Fe, CA 92067
5 Beds
6 Baths
5,712 SqFt
Key Details
Sold Price $4,909,000
Property Type Single Family Home
Sub Type Detached
Listing Status Sold
Purchase Type For Sale
Square Footage 5,712 sqft
Price per Sqft $859
Subdivision Rancho Santa Fe
MLS Listing ID 230009009
Sold Date 08/30/23
Style Detached
Bedrooms 5
Full Baths 5
Half Baths 1
HOA Fees $875/qua
HOA Y/N Yes
Year Built 2005
Property Description
Welcome to Fairbanks Ranch, an exclusive gated community in Rancho Santa Fe. This light and bright single story home checks every box: 5 bedrooms with ensuite baths, kids' play room, gym, office/nursery, gated entry to circular courtyard, over an acre of beautiful landscaping, pool & spa and the enviable lifestyle and ease of indoor/outdoor living and open floor plan. Thoughtfully designed with a dramatic main suite with dream closets, luxurious bath and fireplace. Childrens' and guest wing with generous size rooms and baths. Don't just dream it, live it! SEE SUPPLEMENT.
Feature List: Outdoor: Heated pool with waterfall feature & spa Memphis wood pellet fired grill Doorbird driveway gate control & Vivint whole home security/fire/water protection/exterior cameras/keypad entry Natural gas firepit Access to community trail system directly from property. Outdoor movie projection system with mounted screen. Indoor: Wide plank wood floors throughout (tile/stone in bathrooms + rubber floor in gym) UniFi whole home WiFi access points Wired speakers Draperies, window coverings, and electric shades throughout Dedicated laundry room SubZero refrigerator/freezer, Wolf double range/oven Fireplaces in living room, primary bedroom, and nursery/office
Location
State CA
County San Diego
Community Rancho Santa Fe
Area Rancho Santa Fe (92067)
Zoning R1
Rooms
Family Room 32x20
Master Bedroom 25x25
Bedroom 2 14x13
Bedroom 3 12x13
Bedroom 4 15x13
Bedroom 5 15x13
Living Room 20x18
Dining Room 18x16
Kitchen 25x16
Interior
Heating Electric, Natural Gas, Solar
Cooling Central Forced Air
Fireplaces Number 3
Fireplaces Type FP in Living Room, FP in Master BR, Den
Equipment Dishwasher, Disposal, Dryer, Microwave, Range/Oven, Refrigerator, Solar Panels, Washer, Ice Maker, Counter Top
Appliance Dishwasher, Disposal, Dryer, Microwave, Range/Oven, Refrigerator, Solar Panels, Washer, Ice Maker, Counter Top
Laundry Laundry Room
Exterior
Exterior Feature Stone
Parking Features Garage
Garage Spaces 3.0
Fence Partial
Pool Below Ground
Community Features Gated Community
Complex Features Gated Community
View Panoramic, Parklike
Roof Type Tile/Clay
Total Parking Spaces 6
Building
Story 1
Lot Size Range 1+ to 2 AC
Sewer Sewer Connected
Water Available, Meter on Property
Level or Stories 1 Story
Others
Ownership Right To Use
Monthly Total Fees $219
Acceptable Financing Cash, Conventional
Listing Terms Cash, Conventional
Pets Allowed Yes
Read Less
Want to know what your home might be worth? Contact us for a FREE valuation!

Our team is ready to help you sell your home for the highest possible price ASAP

Bought with Sarah Scott • Compass





