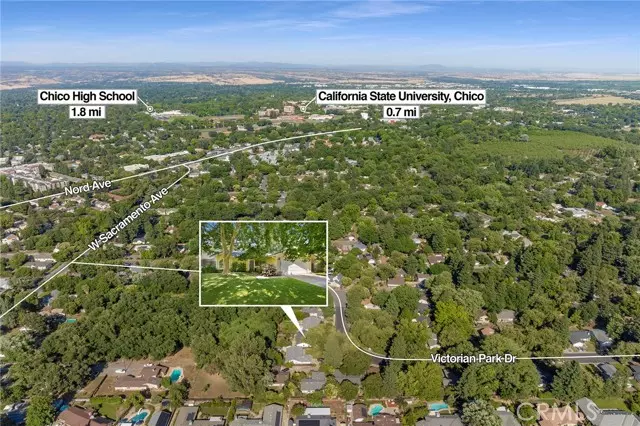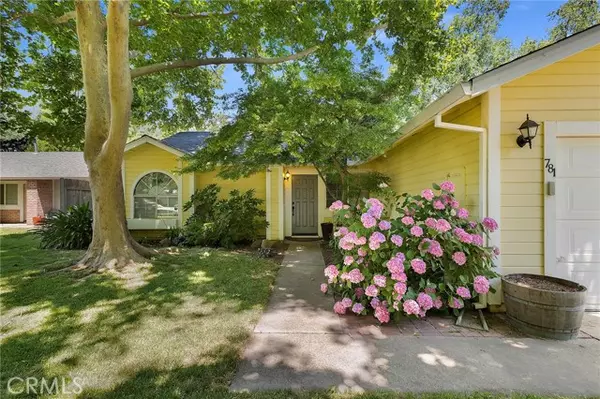$415,000
$410,000
1.2%For more information regarding the value of a property, please contact us for a free consultation.
781 Victorian Park Drive Chico, CA 95926
3 Beds
2 Baths
1,286 SqFt
Key Details
Sold Price $415,000
Property Type Single Family Home
Sub Type Detached
Listing Status Sold
Purchase Type For Sale
Square Footage 1,286 sqft
Price per Sqft $322
MLS Listing ID SN23108098
Sold Date 08/30/23
Style Detached
Bedrooms 3
Full Baths 2
Construction Status Turnkey
HOA Fees $85/mo
HOA Y/N Yes
Year Built 1989
Lot Size 8,276 Sqft
Acres 0.19
Property Description
Nestled in the quiet Victorian Park neighborhood, this home has been lovingly cared for and is waiting for its next owners! Featuring one of the larger lots in the subdivision, you will be instantly charmed by the beautifully established maple and sycamore trees that offers ample shade in the front yard. Enjoy summer evenings in the backyard on the stamped concrete patio surrounded by mature landscaping and raised garden beds. The property behind this lot rests on 2.75 acres, providing a quiet and private environment unlike most homes nestled in a subdivision. Step through the front doors where you will find vaulted ceilings, laminate wood flooring, and a slider to the backyard. The kitchen is open to the living room, boasting stainless steel appliances, solid wood cabinets and tile counters. Just off the living area you will find french doors that open to one of the guest bedrooms, making for a great office or guest room. Down the hall you will find an updated guest bathroom with bathtub tile surround, recessed lighting, and an updated vanity. The master en suite boasts both a standard and walk-in closet for extra storage. The master bath features a double granite vanity with under-mounted sinks, tile backsplash, and a walk in shower with tile surround. The oversized 2 car garage offers ample space to store all your toys and tools. Boasting a roof less than 10 years old, this is a must see home in a great location that is totally move in ready! A quick bike ride to downtown, CSU, Chico, and Farmer's Market! Don't let this fantastic property pass you by.
Nestled in the quiet Victorian Park neighborhood, this home has been lovingly cared for and is waiting for its next owners! Featuring one of the larger lots in the subdivision, you will be instantly charmed by the beautifully established maple and sycamore trees that offers ample shade in the front yard. Enjoy summer evenings in the backyard on the stamped concrete patio surrounded by mature landscaping and raised garden beds. The property behind this lot rests on 2.75 acres, providing a quiet and private environment unlike most homes nestled in a subdivision. Step through the front doors where you will find vaulted ceilings, laminate wood flooring, and a slider to the backyard. The kitchen is open to the living room, boasting stainless steel appliances, solid wood cabinets and tile counters. Just off the living area you will find french doors that open to one of the guest bedrooms, making for a great office or guest room. Down the hall you will find an updated guest bathroom with bathtub tile surround, recessed lighting, and an updated vanity. The master en suite boasts both a standard and walk-in closet for extra storage. The master bath features a double granite vanity with under-mounted sinks, tile backsplash, and a walk in shower with tile surround. The oversized 2 car garage offers ample space to store all your toys and tools. Boasting a roof less than 10 years old, this is a must see home in a great location that is totally move in ready! A quick bike ride to downtown, CSU, Chico, and Farmer's Market! Don't let this fantastic property pass you by.
Location
State CA
County Butte
Area Chico (95926)
Zoning PUD
Interior
Interior Features Granite Counters, Recessed Lighting, Stone Counters, Tile Counters
Cooling Central Forced Air
Flooring Laminate, Tile
Equipment Disposal, Dryer, Microwave, Refrigerator, Washer, Electric Oven
Appliance Disposal, Dryer, Microwave, Refrigerator, Washer, Electric Oven
Laundry Garage
Exterior
Garage Spaces 2.0
Utilities Available Sewer Connected
View Neighborhood
Roof Type Composition
Total Parking Spaces 2
Building
Lot Description Curbs, Landscaped, Sprinklers In Front, Sprinklers In Rear
Story 1
Lot Size Range 7500-10889 SF
Sewer Public Sewer
Water Public
Level or Stories 1 Story
Construction Status Turnkey
Others
Monthly Total Fees $85
Acceptable Financing Cash, Conventional, FHA, VA, Cash To New Loan, Submit
Listing Terms Cash, Conventional, FHA, VA, Cash To New Loan, Submit
Special Listing Condition Standard
Read Less
Want to know what your home might be worth? Contact us for a FREE valuation!

Our team is ready to help you sell your home for the highest possible price ASAP

Bought with Kathryn Binsley • Parkway Real Estate Co.





