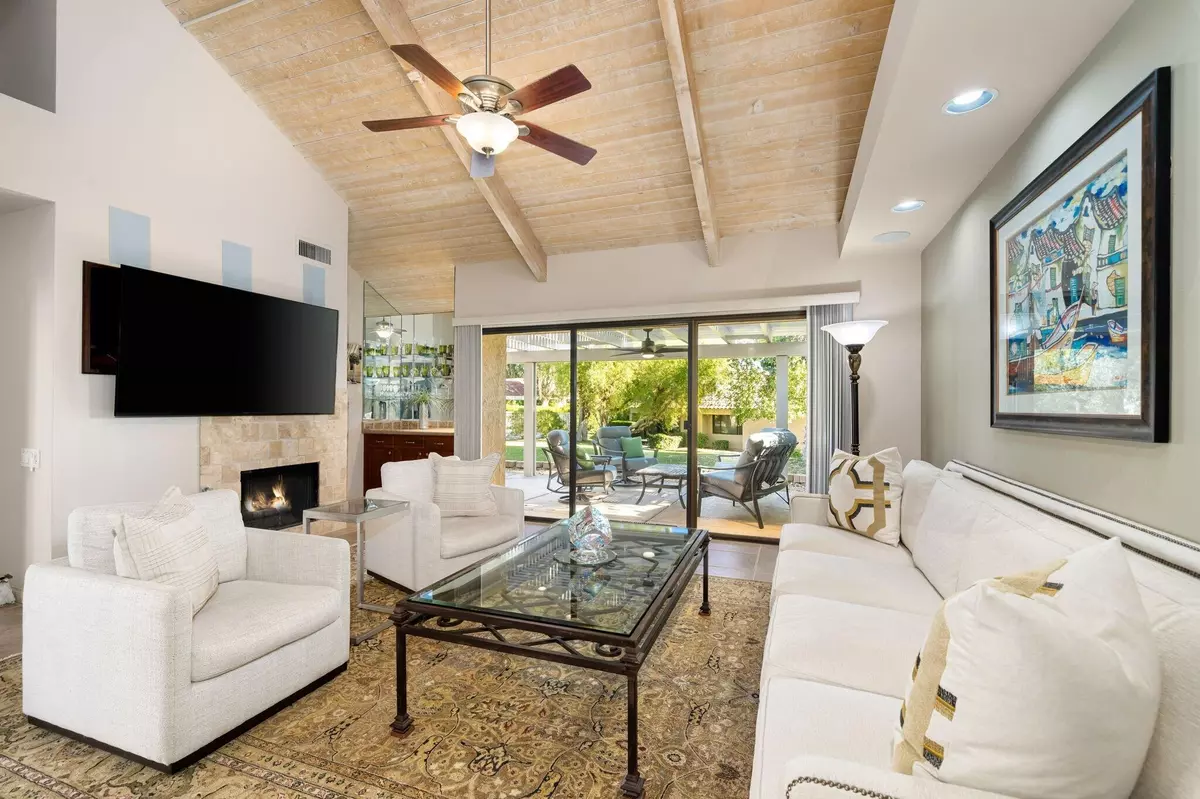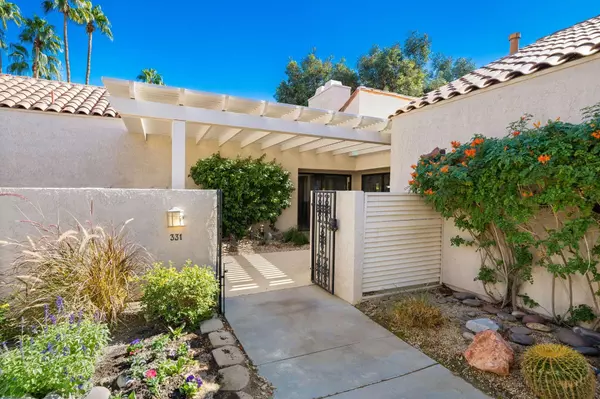$469,000
$470,000
0.2%For more information regarding the value of a property, please contact us for a free consultation.
331 Forest Hills DR Rancho Mirage, CA 92270
2 Beds
2 Baths
1,535 SqFt
Key Details
Sold Price $469,000
Property Type Condo
Sub Type Condominium
Listing Status Sold
Purchase Type For Sale
Square Footage 1,535 sqft
Price per Sqft $305
Subdivision Mission Hills Country Club
MLS Listing ID 219099233
Sold Date 08/31/23
Bedrooms 2
Full Baths 2
HOA Fees $697/mo
HOA Y/N Yes
Land Lease Amount 3600.0
Year Built 1980
Lot Size 2,614 Sqft
Property Description
Popular Courtside plan with Open Great Room and Kitchen and Large Terrace in coveted Mission Hills Country Club. Great Room features vaulted wood ceilings, walls of glass and fireplace. Great Room opens to dining area and updated Kitchen with granite countertops, stainless appliances and updated cabinets. Master Suite features vaulted wood beamed ceilings and Master Bath with updated cabinets and large custom shower. Guest Bedroom on separate wing with ensuite bath and slider to courtyard. Tile floors throughout and custom California closets. This property comes Furnished. Outdoor spaces include courtyard with custom landscaping and extensive back terrace overlooking the greenbelt and pool area. The Sellers have extended the Land Lease to 2121. Close to Tennis, Fitness and Croquet Center at Mission Hills Country Club. Come home to your private resort getaway!
Location
State CA
County Riverside
Area 321 - Rancho Mirage
Interior
Heating Forced Air
Cooling Air Conditioning, Ceiling Fan(s)
Fireplaces Number 1
Fireplaces Type Gas, Living Room
Furnishings Furnished
Fireplace true
Exterior
Parking Features false
Garage Spaces 2.0
Pool Community, In Ground
View Y/N true
View Mountain(s), Park/Green Belt
Private Pool Yes
Building
Story 1
Entry Level Ground
Sewer In, Connected and Paid
Level or Stories Ground
Others
HOA Fee Include Cable TV,Trash
Senior Community No
Acceptable Financing Cash, Conventional
Listing Terms Cash, Conventional
Special Listing Condition Standard
Read Less
Want to know what your home might be worth? Contact us for a FREE valuation!

Our team is ready to help you sell your home for the highest possible price ASAP





