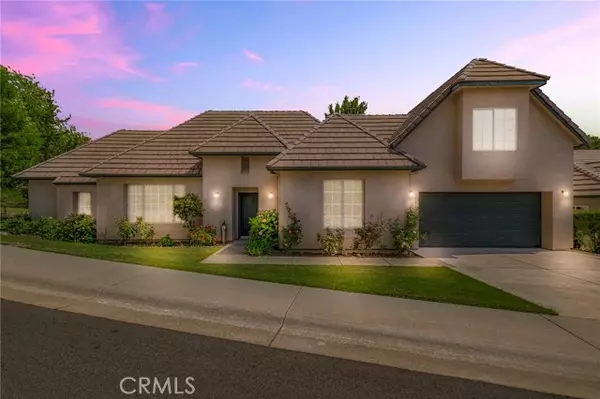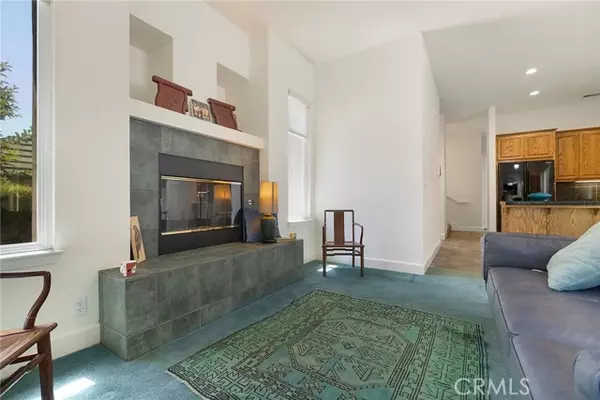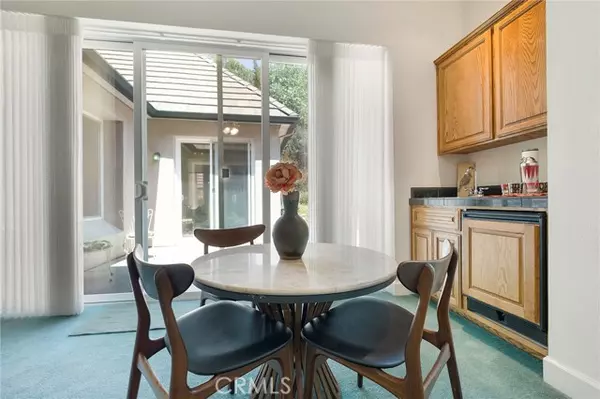$650,000
$678,000
4.1%For more information regarding the value of a property, please contact us for a free consultation.
3189 Wood Creek Drive Chico, CA 95928
4 Beds
3 Baths
2,308 SqFt
Key Details
Sold Price $650,000
Property Type Single Family Home
Sub Type Detached
Listing Status Sold
Purchase Type For Sale
Square Footage 2,308 sqft
Price per Sqft $281
MLS Listing ID SN23101804
Sold Date 09/01/23
Style Detached
Bedrooms 4
Full Baths 2
Half Baths 1
Construction Status Turnkey
HOA Fees $125/mo
HOA Y/N Yes
Year Built 2000
Lot Size 8,276 Sqft
Acres 0.19
Property Description
One of the finest locations in the exclusive gated community of Canyon Oaks--4 bedroom 2.5 bath house with stunning views of the surrounding GOLF COURSE and a seasonal CREEK in back yard looks out on the 2nd hole. No neighbors on 3 sides--even the wild turkeys come visit. This one owner home is in great shape and has all the features for entertaining-- Huge formal dining room (could be a second large living room if desired) Kitchen has a breakfast island that opens to the living room with a cozy fire place and wet bar with a sink and small refrigerator next to the sunny patio. Downstairs master bedroom is sunny and bright and has private entrance to the back patio, large walk-in closet, dual vanity, soaking tub with a lovely view and separate shower. Another downstairs bedroom may have once been an office but now has a closet (tax records show 3 bedrooms and an office--agent notes 4 bed rooms with closets and no office). Newer on-demand water heater everyone can shower at once and not run out of hot water. A whole house fan and a long lasting tile roof add economy and style. Large downstairs laundry/mudroom by the garage offers plenty of cabinets and counters. Over-sized 2 car garage has a door to a second back patio and a 3rd (full-size built-in) refrigerator. Upstairs offers another full bathroom with shower in the bathtub and 2 more sunny bedrooms each with 3 closets! Looking out on the 2nd hole in back, and the 3rd green in front, this home is a golfer's dream and is close to the club house.
One of the finest locations in the exclusive gated community of Canyon Oaks--4 bedroom 2.5 bath house with stunning views of the surrounding GOLF COURSE and a seasonal CREEK in back yard looks out on the 2nd hole. No neighbors on 3 sides--even the wild turkeys come visit. This one owner home is in great shape and has all the features for entertaining-- Huge formal dining room (could be a second large living room if desired) Kitchen has a breakfast island that opens to the living room with a cozy fire place and wet bar with a sink and small refrigerator next to the sunny patio. Downstairs master bedroom is sunny and bright and has private entrance to the back patio, large walk-in closet, dual vanity, soaking tub with a lovely view and separate shower. Another downstairs bedroom may have once been an office but now has a closet (tax records show 3 bedrooms and an office--agent notes 4 bed rooms with closets and no office). Newer on-demand water heater everyone can shower at once and not run out of hot water. A whole house fan and a long lasting tile roof add economy and style. Large downstairs laundry/mudroom by the garage offers plenty of cabinets and counters. Over-sized 2 car garage has a door to a second back patio and a 3rd (full-size built-in) refrigerator. Upstairs offers another full bathroom with shower in the bathtub and 2 more sunny bedrooms each with 3 closets! Looking out on the 2nd hole in back, and the 3rd green in front, this home is a golfer's dream and is close to the club house.
Location
State CA
County Butte
Area Chico (95928)
Interior
Cooling Central Forced Air
Flooring Carpet, Tile
Fireplaces Type FP in Living Room
Equipment Dishwasher, Gas Range
Appliance Dishwasher, Gas Range
Laundry Laundry Room
Exterior
Exterior Feature Stucco
Parking Features Tandem, Garage, Garage - Single Door
Garage Spaces 2.0
Utilities Available Electricity Connected, Natural Gas Connected, Sewer Connected, Water Connected
View Golf Course, Mountains/Hills, Creek/Stream, Meadow, Neighborhood
Roof Type Tile/Clay
Total Parking Spaces 2
Building
Lot Description Sidewalks, Landscaped, Sprinklers In Front, Sprinklers In Rear
Story 2
Lot Size Range 7500-10889 SF
Sewer Public Sewer
Water Public
Architectural Style Custom Built
Level or Stories 2 Story
Construction Status Turnkey
Others
Monthly Total Fees $125
Acceptable Financing Submit
Listing Terms Submit
Read Less
Want to know what your home might be worth? Contact us for a FREE valuation!

Our team is ready to help you sell your home for the highest possible price ASAP

Bought with Sima Saboury • Porchlight Real Estate Brokers





