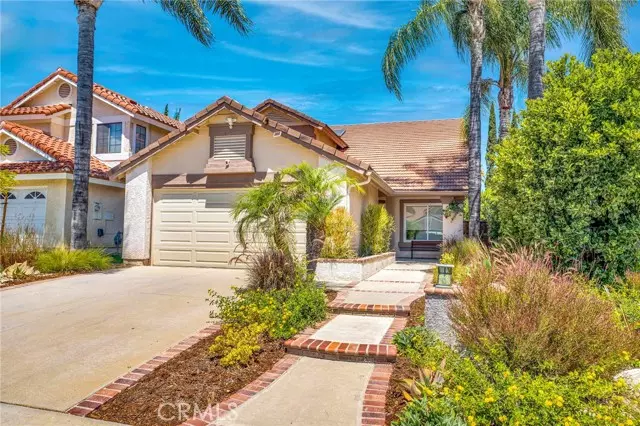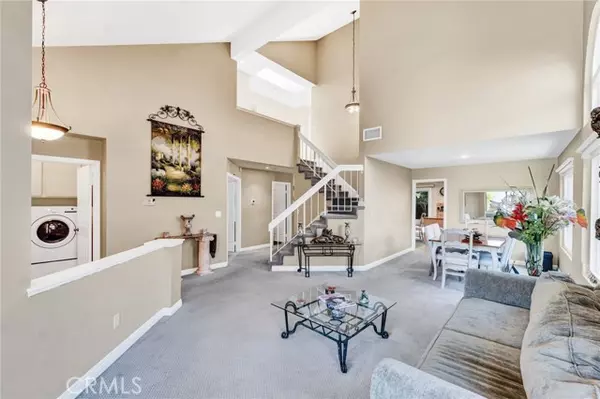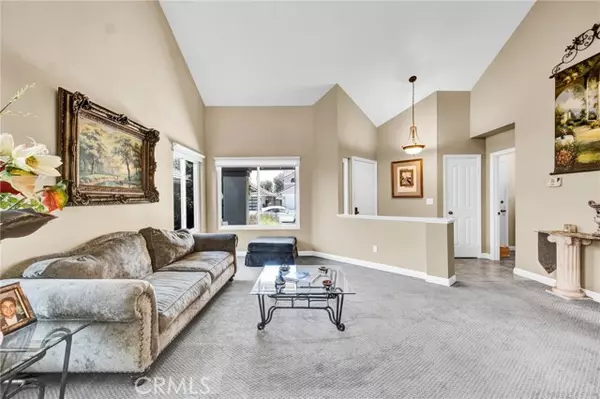$1,205,000
$1,175,000
2.6%For more information regarding the value of a property, please contact us for a free consultation.
26807 Live Oak Court Agoura Hills, CA 91301
4 Beds
3 Baths
2,048 SqFt
Key Details
Sold Price $1,205,000
Property Type Single Family Home
Sub Type Detached
Listing Status Sold
Purchase Type For Sale
Square Footage 2,048 sqft
Price per Sqft $588
MLS Listing ID SR23151571
Sold Date 09/04/23
Style Detached
Bedrooms 4
Full Baths 3
HOA Y/N No
Year Built 1988
Lot Size 4,201 Sqft
Acres 0.0964
Property Description
Stunning 4-bedroom, 3-bathroom home located in the highly sought-after Deer Springs neighborhood. This home boasts an impressive open floor plan with vaulted ceilings in the living room and a formal dining area. The thoughtful design includes recessed lighting, newer carpet, newer AC/Furnace, and remodeled bathrooms on a very quite cul-de-sac. The floor plan includes a convenient layout with one bedroom located downstairs and three bedrooms situated upstairs. The primary suite is particularly spacious and features a walk-in closet along with plenty of windows that allow for abundant natural light. The kitchen has been updated with granite counters, custom cabinets, and a large pantry. This well-appointed kitchen seamlessly opens up to the family room, which is enhanced by a cozy fireplace. A sliding door provides access to a sizable patio and a beautifully maintained grounds. This home offers additional amenities, including a separate washer/dryer room, an attached 2-car garage, a formal entry, and a welcoming front porch. The location provides easy access to major roadways such as the 101 freeway, Malibu Canyon, and De Anza park. Outdoor enthusiasts will appreciate the proximity to numerous hiking trails, while the property's location also offers a short drive to the picturesque Malibu beach and nearby state parks. Residents will benefit from the excellent Las Virgenes schools, the amenities of Calabasas Commons, and the convenience of local shops, restaurants, gyms, and more.
Stunning 4-bedroom, 3-bathroom home located in the highly sought-after Deer Springs neighborhood. This home boasts an impressive open floor plan with vaulted ceilings in the living room and a formal dining area. The thoughtful design includes recessed lighting, newer carpet, newer AC/Furnace, and remodeled bathrooms on a very quite cul-de-sac. The floor plan includes a convenient layout with one bedroom located downstairs and three bedrooms situated upstairs. The primary suite is particularly spacious and features a walk-in closet along with plenty of windows that allow for abundant natural light. The kitchen has been updated with granite counters, custom cabinets, and a large pantry. This well-appointed kitchen seamlessly opens up to the family room, which is enhanced by a cozy fireplace. A sliding door provides access to a sizable patio and a beautifully maintained grounds. This home offers additional amenities, including a separate washer/dryer room, an attached 2-car garage, a formal entry, and a welcoming front porch. The location provides easy access to major roadways such as the 101 freeway, Malibu Canyon, and De Anza park. Outdoor enthusiasts will appreciate the proximity to numerous hiking trails, while the property's location also offers a short drive to the picturesque Malibu beach and nearby state parks. Residents will benefit from the excellent Las Virgenes schools, the amenities of Calabasas Commons, and the convenience of local shops, restaurants, gyms, and more.
Location
State CA
County Los Angeles
Area Agoura Hills (91301)
Zoning LCRPD 1000
Interior
Interior Features Pantry, Recessed Lighting
Cooling Central Forced Air
Fireplaces Type FP in Living Room
Laundry Garage
Exterior
Garage Spaces 2.0
Total Parking Spaces 2
Building
Lot Description Cul-De-Sac, Sidewalks
Story 2
Lot Size Range 4000-7499 SF
Sewer Public Sewer
Water Public
Level or Stories 2 Story
Others
Monthly Total Fees $55
Acceptable Financing Cash, Conventional, FHA, Cash To New Loan
Listing Terms Cash, Conventional, FHA, Cash To New Loan
Special Listing Condition Standard
Read Less
Want to know what your home might be worth? Contact us for a FREE valuation!

Our team is ready to help you sell your home for the highest possible price ASAP

Bought with General NONMEMBER • NONMEMBER MRML





