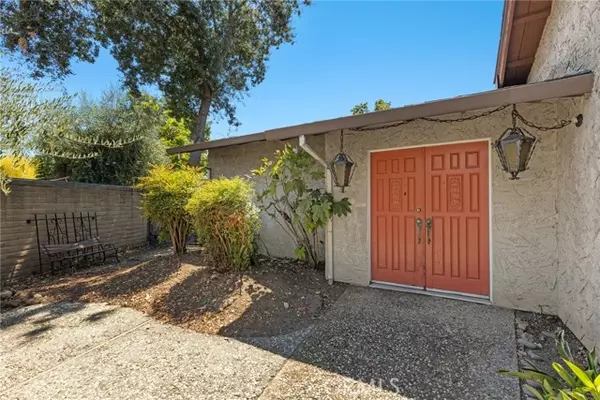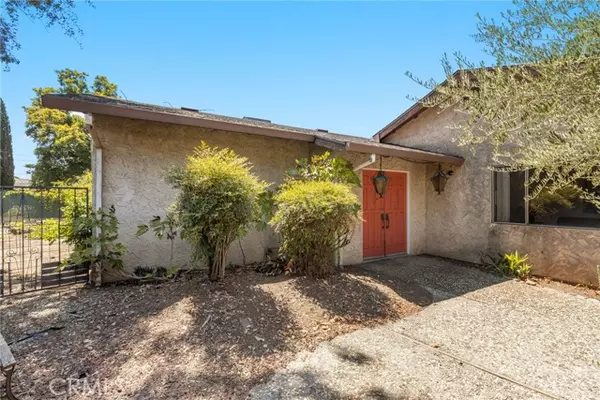$378,200
$359,000
5.3%For more information regarding the value of a property, please contact us for a free consultation.
1661 Cooks Way Chico, CA 95926
3 Beds
2 Baths
1,620 SqFt
Key Details
Sold Price $378,200
Property Type Single Family Home
Sub Type Detached
Listing Status Sold
Purchase Type For Sale
Square Footage 1,620 sqft
Price per Sqft $233
MLS Listing ID SN23147781
Sold Date 09/05/23
Style Detached
Bedrooms 3
Full Baths 2
Construction Status Fixer,Repairs Cosmetic,Repairs Major
HOA Y/N No
Year Built 1976
Lot Size 8,276 Sqft
Acres 0.19
Property Description
Handyman's delight!! If you are handy and want to build equity by purchasing a home that needs work, this is the home!! Located near Bidwell Park, and Sierra View Elementary School, and just a short distance from Pleasant Valley High School and In Motion Fitness....you have location, location, location, and on a very popular cul-de-sac location!! Features include tile floors in the entry, formal living room and kitchen, tile counter tops in the kitchen, wood open beamed ceilings and built in bookcase in the formal living room, brick hearth fireplace with woodstove insert, kitchen is open to the family room and a nook area, as well as an eating bar. The central heat and air unit is 1-years old. Microwave, dishwasher, refrigerator, and oven/range are all included. This home is being sold AS IS, AS VIEWED, with reports on file. Seller will not be making any repairs to the home. The home needs flooring in the family room, and in hallway and bedrooms, reports show REPAIRS NEEDED, ask your Agent for copies of the reports. The courtyard entrance could be a very inviting space with your own creative touches. There are garden beds on the side of the home for your gardening delight.
Handyman's delight!! If you are handy and want to build equity by purchasing a home that needs work, this is the home!! Located near Bidwell Park, and Sierra View Elementary School, and just a short distance from Pleasant Valley High School and In Motion Fitness....you have location, location, location, and on a very popular cul-de-sac location!! Features include tile floors in the entry, formal living room and kitchen, tile counter tops in the kitchen, wood open beamed ceilings and built in bookcase in the formal living room, brick hearth fireplace with woodstove insert, kitchen is open to the family room and a nook area, as well as an eating bar. The central heat and air unit is 1-years old. Microwave, dishwasher, refrigerator, and oven/range are all included. This home is being sold AS IS, AS VIEWED, with reports on file. Seller will not be making any repairs to the home. The home needs flooring in the family room, and in hallway and bedrooms, reports show REPAIRS NEEDED, ask your Agent for copies of the reports. The courtyard entrance could be a very inviting space with your own creative touches. There are garden beds on the side of the home for your gardening delight.
Location
State CA
County Butte
Area Chico (95926)
Zoning R1
Interior
Interior Features Laminate Counters, Tile Counters
Cooling Central Forced Air
Flooring Carpet, Linoleum/Vinyl, Tile
Fireplaces Type FP in Family Room, Wood Stove Insert
Equipment Dishwasher, Disposal, Microwave, Refrigerator, Electric Range
Appliance Dishwasher, Disposal, Microwave, Refrigerator, Electric Range
Laundry Garage
Exterior
Exterior Feature Stucco
Parking Features Direct Garage Access
Garage Spaces 2.0
Fence Wood
Utilities Available Electricity Available, Natural Gas Connected, Sewer Connected, Water Connected
View Neighborhood
Roof Type Composition
Total Parking Spaces 2
Building
Lot Description Curbs, Sidewalks
Story 1
Lot Size Range 7500-10889 SF
Sewer Public Sewer
Water Public
Architectural Style Mediterranean/Spanish
Level or Stories 1 Story
Construction Status Fixer,Repairs Cosmetic,Repairs Major
Others
Acceptable Financing Cash, Cash To New Loan
Listing Terms Cash, Cash To New Loan
Read Less
Want to know what your home might be worth? Contact us for a FREE valuation!

Our team is ready to help you sell your home for the highest possible price ASAP

Bought with Angela Garey • Parkway Real Estate Co.





