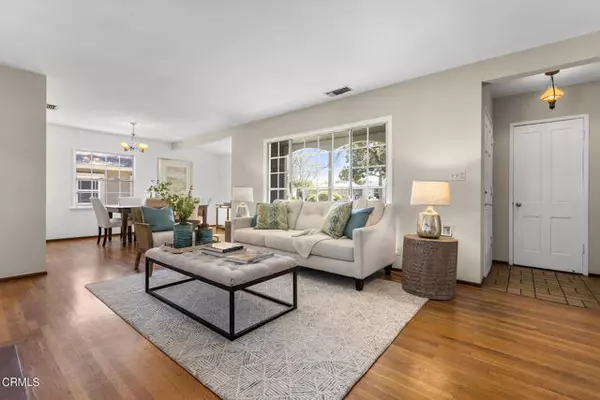$1,200,000
$980,000
22.4%For more information regarding the value of a property, please contact us for a free consultation.
2516 Siwanoy Drive Alhambra, CA 91803
3 Beds
2 Baths
1,856 SqFt
Key Details
Sold Price $1,200,000
Property Type Single Family Home
Sub Type Detached
Listing Status Sold
Purchase Type For Sale
Square Footage 1,856 sqft
Price per Sqft $646
MLS Listing ID P1-14529
Sold Date 09/05/23
Style Detached
Bedrooms 3
Full Baths 2
HOA Y/N No
Year Built 1949
Lot Size 6,130 Sqft
Acres 0.1407
Property Description
Bright & beautifully maintained single-story on a quaint, tree-lined street in Alhambra's Midwick Tract! This lovingly refreshed home is set back from the street, with a grassy front yard, mature landscaping & a charming covered porch. Step inside to a broad, open living room lined with hardwood floors & French-style windows, alongside a roomy dining nook. Continue through to an upgraded kitchen with ample cabinetry, stainless steel appliances, and adjacent butler's pantry. The family room is spacious & well-lit, with exposed ceiling beams & a brick fireplace adding Mid-century flare. Sliding glass doors lead out to a peaceful backyard patio, with plenty of space to entertain & personalize, as well as a 2-car detached garage and a long, multi-car driveway. A versatile bonus room is accessible from both the backyard & the family room, perfect for use as a home office, game room, or art studio. Inside, the primary bedroom is extra spacious, with dual wall-closets, and an adjacent 3/4 bath. The second bedroom is well-sized & sunny, and shares an updated full bathroom with the front-facing third bedroom with built-in storage. Great location on a quiet block, close to local shops, restaurants, schools, Granada Park, Atlantic Time Square, & more!
Bright & beautifully maintained single-story on a quaint, tree-lined street in Alhambra's Midwick Tract! This lovingly refreshed home is set back from the street, with a grassy front yard, mature landscaping & a charming covered porch. Step inside to a broad, open living room lined with hardwood floors & French-style windows, alongside a roomy dining nook. Continue through to an upgraded kitchen with ample cabinetry, stainless steel appliances, and adjacent butler's pantry. The family room is spacious & well-lit, with exposed ceiling beams & a brick fireplace adding Mid-century flare. Sliding glass doors lead out to a peaceful backyard patio, with plenty of space to entertain & personalize, as well as a 2-car detached garage and a long, multi-car driveway. A versatile bonus room is accessible from both the backyard & the family room, perfect for use as a home office, game room, or art studio. Inside, the primary bedroom is extra spacious, with dual wall-closets, and an adjacent 3/4 bath. The second bedroom is well-sized & sunny, and shares an updated full bathroom with the front-facing third bedroom with built-in storage. Great location on a quiet block, close to local shops, restaurants, schools, Granada Park, Atlantic Time Square, & more!
Location
State CA
County Los Angeles
Area Alhambra (91803)
Interior
Cooling Central Forced Air
Flooring Carpet, Tile, Wood
Fireplaces Type FP in Family Room, FP in Living Room
Laundry Closet Full Sized
Exterior
Parking Features Garage
Garage Spaces 2.0
Roof Type Composition
Total Parking Spaces 2
Building
Lot Description Sidewalks
Story 1
Lot Size Range 4000-7499 SF
Sewer Public Sewer
Water Public
Level or Stories 1 Story
Others
Acceptable Financing Cash, Conventional, Cash To New Loan
Listing Terms Cash, Conventional, Cash To New Loan
Special Listing Condition Standard
Read Less
Want to know what your home might be worth? Contact us for a FREE valuation!

Our team is ready to help you sell your home for the highest possible price ASAP

Bought with James Quach • Keller Williams Riverside





