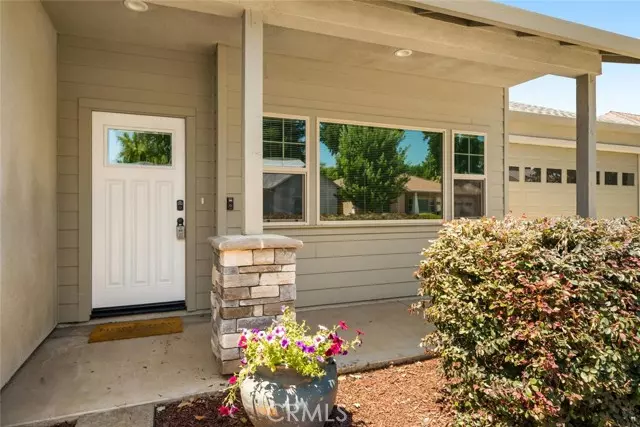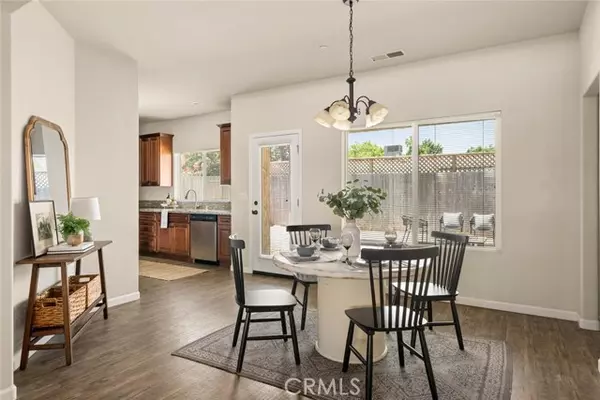$433,000
$445,000
2.7%For more information regarding the value of a property, please contact us for a free consultation.
20 Josie Ct Chico, CA 95926
3 Beds
2 Baths
1,368 SqFt
Key Details
Sold Price $433,000
Property Type Single Family Home
Sub Type Detached
Listing Status Sold
Purchase Type For Sale
Square Footage 1,368 sqft
Price per Sqft $316
MLS Listing ID SN23103890
Sold Date 09/08/23
Style Detached
Bedrooms 3
Full Baths 2
HOA Y/N No
Year Built 2017
Lot Size 3,920 Sqft
Acres 0.09
Property Description
Like-new construction on cul-de-sac street in prime, heart-of-Chico location! Blocks from elementary, jr high and high schools as well as Upper Park, Wildwood Park, grocery stores, shopping, movies, freeway and more, this location embodies the definition of convenience all while being hidden away in a discreet neighborhood. The floor plan of this 3bd/2ba home is truly ideal with 2 bedrooms and a guest bathroom on one side of the home and the Primary Suite on the other. This move-in ready home features classic finishes thru-out such as granite counters, dark wood cabinetry, luxury vinyl plank wood flooring, and brand new plush Shaw carpeting. The spacious living room allows for plenty of room to gather and brings in beautiful natural light through the oversized bay window. Heading to the kitchen you'll find a gas range and all stainless steel appliances with the refrigerator included. There is ample storage in the kitchen as well with a nice sized pantry and plenty of cabinetry. Both bathrooms have double sink vanities and tub/shower combos. The primary suite also includes a nice walk-in closet as well as an exterior door to the backyard's covered patio. The laundry room is conveniently located next to the primary and leads to the 2 car garage. The low maintenance front and backyard landscaping conveniently frees up those weekend hours of working on the lawn but still allows space to entertain or relax on the covered porches and around the fire pit. Make sure you take a look at this property in person as you are sure to fall in love with the neighborhood, home and location.
Like-new construction on cul-de-sac street in prime, heart-of-Chico location! Blocks from elementary, jr high and high schools as well as Upper Park, Wildwood Park, grocery stores, shopping, movies, freeway and more, this location embodies the definition of convenience all while being hidden away in a discreet neighborhood. The floor plan of this 3bd/2ba home is truly ideal with 2 bedrooms and a guest bathroom on one side of the home and the Primary Suite on the other. This move-in ready home features classic finishes thru-out such as granite counters, dark wood cabinetry, luxury vinyl plank wood flooring, and brand new plush Shaw carpeting. The spacious living room allows for plenty of room to gather and brings in beautiful natural light through the oversized bay window. Heading to the kitchen you'll find a gas range and all stainless steel appliances with the refrigerator included. There is ample storage in the kitchen as well with a nice sized pantry and plenty of cabinetry. Both bathrooms have double sink vanities and tub/shower combos. The primary suite also includes a nice walk-in closet as well as an exterior door to the backyard's covered patio. The laundry room is conveniently located next to the primary and leads to the 2 car garage. The low maintenance front and backyard landscaping conveniently frees up those weekend hours of working on the lawn but still allows space to entertain or relax on the covered porches and around the fire pit. Make sure you take a look at this property in person as you are sure to fall in love with the neighborhood, home and location.
Location
State CA
County Butte
Area Chico (95926)
Interior
Cooling Central Forced Air
Laundry Laundry Room, Inside
Exterior
Parking Features Garage
Garage Spaces 2.0
Fence Wood
View Neighborhood
Total Parking Spaces 2
Building
Lot Description Cul-De-Sac, Sidewalks
Story 1
Lot Size Range 1-3999 SF
Sewer Public Sewer
Water Public
Level or Stories 1 Story
Others
Acceptable Financing Submit
Listing Terms Submit
Special Listing Condition Standard
Read Less
Want to know what your home might be worth? Contact us for a FREE valuation!

Our team is ready to help you sell your home for the highest possible price ASAP

Bought with Kim Jergentz • Parkway Real Estate Co.




