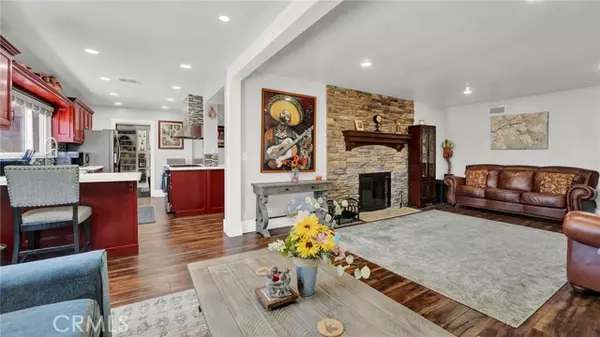$1,100,000
$1,100,000
For more information regarding the value of a property, please contact us for a free consultation.
1450 E Eckerman Avenue West Covina, CA 91791
3 Beds
3 Baths
2,368 SqFt
Key Details
Sold Price $1,100,000
Property Type Single Family Home
Sub Type Detached
Listing Status Sold
Purchase Type For Sale
Square Footage 2,368 sqft
Price per Sqft $464
MLS Listing ID CV23125217
Sold Date 09/08/23
Style Detached
Bedrooms 3
Full Baths 3
Construction Status Turnkey
HOA Y/N No
Year Built 1955
Lot Size 10,452 Sqft
Acres 0.2399
Property Description
Beautiful 3 beds 3 bath with ADU in West Covina home located at the end of a Cul-de-sac. This homes features multiple remodels through out. As you approach the residence you will be greeted by a beautifully kept landscape with Canary palm and King palm trees nicely lite with low-voltage lighting. Upon Entering this home, a fireplace with quality stone work around and up to the ceiling makes it the focal point of the room. Laminate flooring throughout along with recessed lighting. Come along to the remodeled kitchen with quartz counter tops and backsplash tiling and stainless steel appliances. Down the hall to the living area you'll find 2 spacious bedrooms bright and clean with a beautiful hallway bathroom that has recently been remodeled. The Master bedroom with walk in closet and barn door entry to remodeled bathroom makes this home owner happy to be home. When it's time to relax you have several choices here. Take in a movie in the Cinema room which is wired for a ceiling mount projector, built in recessed ceiling speakers and custom cabinets. Let's take it outside and relax in the patio area which is well lit with LED recessed lighting, complete a natural gas BBQ and B&W patio speakers. Take a dip in the heated pool and swim under the waterfall feature. Behind the pool is a fully permitted pool home fully equipped with a full kitchen and bathroom, Mini split A/C and heat pump and dual ceiling fans. Side yard with large custom fountain, LED string lighting. 2 car finished garage features EV charging, epoxy floor, LED recessed lighting and Insulated, wired with speakers.
Beautiful 3 beds 3 bath with ADU in West Covina home located at the end of a Cul-de-sac. This homes features multiple remodels through out. As you approach the residence you will be greeted by a beautifully kept landscape with Canary palm and King palm trees nicely lite with low-voltage lighting. Upon Entering this home, a fireplace with quality stone work around and up to the ceiling makes it the focal point of the room. Laminate flooring throughout along with recessed lighting. Come along to the remodeled kitchen with quartz counter tops and backsplash tiling and stainless steel appliances. Down the hall to the living area you'll find 2 spacious bedrooms bright and clean with a beautiful hallway bathroom that has recently been remodeled. The Master bedroom with walk in closet and barn door entry to remodeled bathroom makes this home owner happy to be home. When it's time to relax you have several choices here. Take in a movie in the Cinema room which is wired for a ceiling mount projector, built in recessed ceiling speakers and custom cabinets. Let's take it outside and relax in the patio area which is well lit with LED recessed lighting, complete a natural gas BBQ and B&W patio speakers. Take a dip in the heated pool and swim under the waterfall feature. Behind the pool is a fully permitted pool home fully equipped with a full kitchen and bathroom, Mini split A/C and heat pump and dual ceiling fans. Side yard with large custom fountain, LED string lighting. 2 car finished garage features EV charging, epoxy floor, LED recessed lighting and Insulated, wired with speakers. RV parking with service panel and sewer dump. Copper Plumbing and paid off solar panels. This home is a must see.
Location
State CA
County Los Angeles
Area West Covina (91791)
Zoning WCR19450*
Interior
Interior Features Recessed Lighting
Cooling Central Forced Air
Flooring Tile
Fireplaces Type FP in Dining Room, FP in Living Room
Equipment Refrigerator, Gas Range
Appliance Refrigerator, Gas Range
Laundry Laundry Room, Inside
Exterior
Parking Features Direct Garage Access, Garage, Garage - Two Door, Garage Door Opener
Garage Spaces 2.0
Fence Wrought Iron
Pool Below Ground, Private, Heated, Fenced, Waterfall
Utilities Available Electricity Connected, Natural Gas Connected, Sewer Connected, Water Connected
View Mountains/Hills
Roof Type Composition,Shingle
Total Parking Spaces 2
Building
Lot Description Cul-De-Sac, Sidewalks, Landscaped, Sprinklers In Front, Sprinklers In Rear
Story 1
Lot Size Range 7500-10889 SF
Sewer Public Sewer
Water Public
Level or Stories 1 Story
Construction Status Turnkey
Others
Monthly Total Fees $55
Acceptable Financing Cash, Conventional, FHA, VA, Submit
Listing Terms Cash, Conventional, FHA, VA, Submit
Special Listing Condition Standard
Read Less
Want to know what your home might be worth? Contact us for a FREE valuation!

Our team is ready to help you sell your home for the highest possible price ASAP

Bought with Jennifer Santulan • Equity Union





