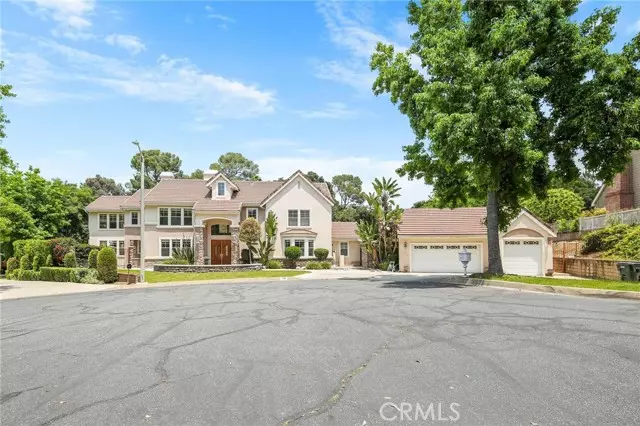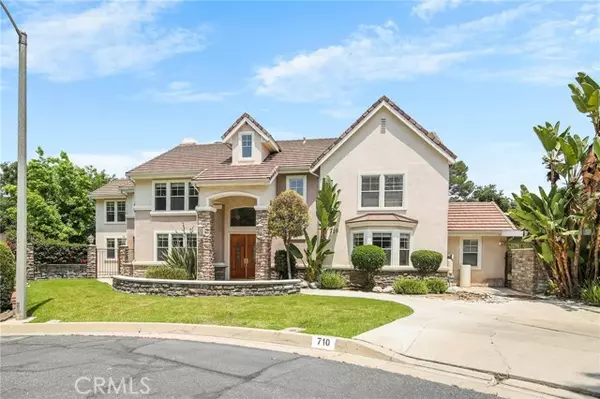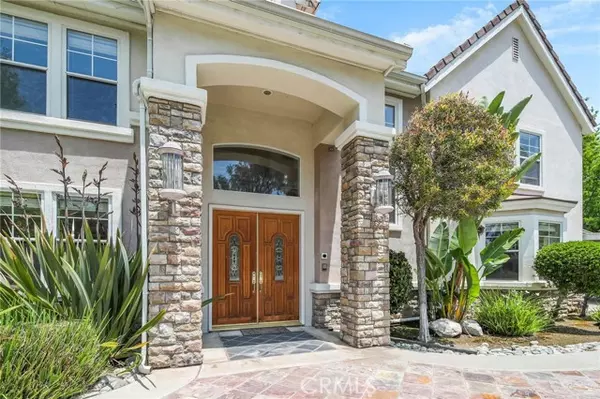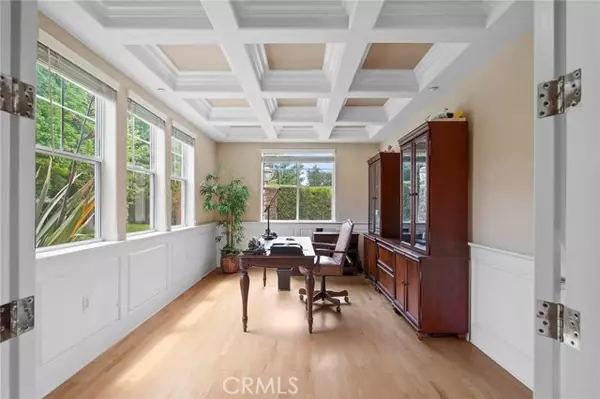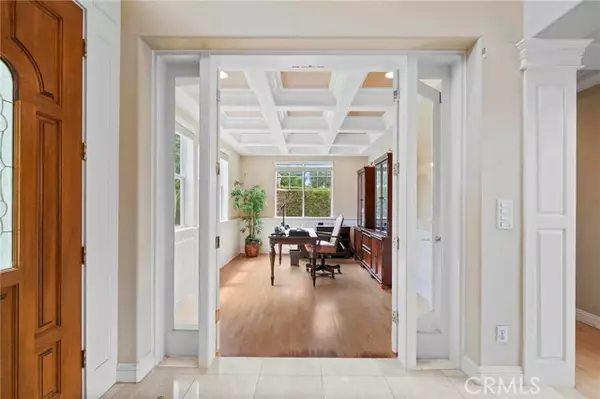$1,574,888
$1,679,888
6.3%For more information regarding the value of a property, please contact us for a free consultation.
710 Quail Valley Lane West Covina, CA 91791
5 Beds
6 Baths
4,150 SqFt
Key Details
Sold Price $1,574,888
Property Type Single Family Home
Sub Type Detached
Listing Status Sold
Purchase Type For Sale
Square Footage 4,150 sqft
Price per Sqft $379
MLS Listing ID TR23091138
Sold Date 09/08/23
Style Detached
Bedrooms 5
Full Baths 5
Half Baths 1
HOA Y/N No
Year Built 2001
Lot Size 0.548 Acres
Acres 0.548
Property Description
Welcome to the prestigious city of West Covina! This exquisite cul-de-sac luxury home is nestled in a highly sought-after location with top-rated schools in the district, including Mesa Elementary and South Hills High School. Boasting an impressive layout spanning over 4,150 square feet of interior living space, this home features five spacious bedrooms and five and a half baths, providing ample room for relaxation and privacy. The thoughtful design includes two master suites with walk in closets, one suite conveniently located on the ground floor with a separate entrance, perfect for multigenerational families or guest accommodations. Upon entering this magnificent residence, you will be captivated by the high ceilings and abundant natural sunlight, creating a welcoming and warm environment. The double French doors gracefully welcome you into a home designed with meticulous attention to detail and sophistication. The stunning crown molding throughout adds a touch of timeless beauty to every room, creating an atmosphere of refined luxury. The kitchen, a true culinary haven, is a chef's dream come true. Adorned with granite countertops and equipped with modern appliances, it is a perfect blend of style and functionality. The walk-in pantry and adjacent laundry room next to the initial garage door access offer practicality and convenience for daily living. Situated on over half an acre, this property provides a sanctuary of tranquility and privacy. The sellers have thoughtfully installed custom decking in the backyard, complete with large pillars, providing an inviting space
Welcome to the prestigious city of West Covina! This exquisite cul-de-sac luxury home is nestled in a highly sought-after location with top-rated schools in the district, including Mesa Elementary and South Hills High School. Boasting an impressive layout spanning over 4,150 square feet of interior living space, this home features five spacious bedrooms and five and a half baths, providing ample room for relaxation and privacy. The thoughtful design includes two master suites with walk in closets, one suite conveniently located on the ground floor with a separate entrance, perfect for multigenerational families or guest accommodations. Upon entering this magnificent residence, you will be captivated by the high ceilings and abundant natural sunlight, creating a welcoming and warm environment. The double French doors gracefully welcome you into a home designed with meticulous attention to detail and sophistication. The stunning crown molding throughout adds a touch of timeless beauty to every room, creating an atmosphere of refined luxury. The kitchen, a true culinary haven, is a chef's dream come true. Adorned with granite countertops and equipped with modern appliances, it is a perfect blend of style and functionality. The walk-in pantry and adjacent laundry room next to the initial garage door access offer practicality and convenience for daily living. Situated on over half an acre, this property provides a sanctuary of tranquility and privacy. The sellers have thoughtfully installed custom decking in the backyard, complete with large pillars, providing an inviting space for outdoor entertaining and relaxation. The dog run ensures that your furry family members can enjoy the spacious grounds as well. The 3 car garage features a full bath with separate entrance incase you decide to make a pool in the backyard and need a easy accessible shower to keep the mess out of the main house. Additional features of this home include two water heaters, dual AC and heating systems, and a grand office, catering to your comfort and productivity needs. The location is also ideal, with proximity to South Hills Country Club, Diamond Bar Dog Park, a variety of restaurants and grocery stores, medical healthcare facilities, and entertainment options, ensuring a vibrant and convenient lifestyle.
Location
State CA
County Los Angeles
Area West Covina (91791)
Zoning WCR120000P
Interior
Interior Features 2 Staircases, Granite Counters, Pantry, Recessed Lighting
Cooling Central Forced Air, Dual
Flooring Tile, Wood
Fireplaces Type FP in Family Room, FP in Living Room, FP in Master BR, Gas
Equipment Dishwasher, Gas Stove, Recirculated Exhaust Fan
Appliance Dishwasher, Gas Stove, Recirculated Exhaust Fan
Laundry Inside
Exterior
Parking Features Direct Garage Access, Garage, Garage - Three Door, Garage Door Opener
Garage Spaces 3.0
Fence Privacy, Security, Wood
View Mountains/Hills, Valley/Canyon, Neighborhood
Roof Type Tile/Clay
Total Parking Spaces 3
Building
Lot Description Cul-De-Sac, Curbs, Landscaped
Story 2
Sewer Public Sewer
Water Public
Level or Stories 2 Story
Others
Monthly Total Fees $79
Acceptable Financing Cash, Conventional, FHA, VA
Listing Terms Cash, Conventional, FHA, VA
Special Listing Condition Standard
Read Less
Want to know what your home might be worth? Contact us for a FREE valuation!

Our team is ready to help you sell your home for the highest possible price ASAP

Bought with Marlow Ayala • DYNASTY REAL ESTATE

