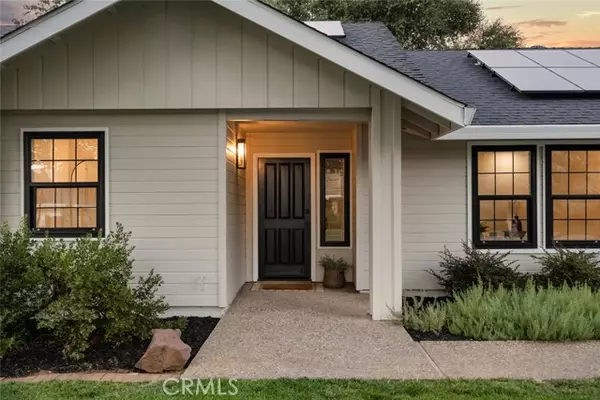$667,400
$668,000
0.1%For more information regarding the value of a property, please contact us for a free consultation.
940 Dias Drive Chico, CA 95926
4 Beds
2 Baths
1,974 SqFt
Key Details
Sold Price $667,400
Property Type Single Family Home
Sub Type Detached
Listing Status Sold
Purchase Type For Sale
Square Footage 1,974 sqft
Price per Sqft $338
MLS Listing ID SN23150356
Sold Date 09/13/23
Style Detached
Bedrooms 4
Full Baths 2
Construction Status Turnkey,Updated/Remodeled
HOA Y/N No
Year Built 1985
Lot Size 0.300 Acres
Acres 0.3
Property Description
Step into a world of elegance and comfort as you enter this impeccably updated 4-bedroom, 2-bathroom home. The exterior's fresh coat of paint exudes a sense of modernity, inviting you to explore the wonders that lie within. Upon crossing the threshold, you're greeted by an arched entryway that gracefully leads you into the first living space and dining room. Natural light spills in through large windows, highlighting the freshly painted walls. In the family room, your eyes are immediately drawn to a magnificent white fireplace with a wooden mantle and brand new electric insert. This focal point exudes warmth and charm, perfect for cozy gatherings or quiet evenings. The trey ceilings soar above, creating an expansive atmosphere that's further accentuated by the abundant windows that let the outdoors in. Prepare to be wowed by the fully remodeled kitchen that seamlessly connects to the family room. This culinary haven boasts new appliances and beautiful custom cabinetry. The heart of the kitchen, a quartz countertop island, beckons for culinary creations and casual conversations. The farmhouse sink adds a touch of rustic allure to the modern setting. The primary suite stands as a sanctuary of space and tranquility. The remodeled en-suite bathroom is a masterpiece in itself, featuring a dual sink vanity and walk-in shower with subway tile surround, evoking a sense of timeless sophistication. Every step you take is cushioned by new flooring that complements the aesthetic and unifies the spaces. New baseboards, doors, door hardware, and trim have all been meticulously chosen to
Step into a world of elegance and comfort as you enter this impeccably updated 4-bedroom, 2-bathroom home. The exterior's fresh coat of paint exudes a sense of modernity, inviting you to explore the wonders that lie within. Upon crossing the threshold, you're greeted by an arched entryway that gracefully leads you into the first living space and dining room. Natural light spills in through large windows, highlighting the freshly painted walls. In the family room, your eyes are immediately drawn to a magnificent white fireplace with a wooden mantle and brand new electric insert. This focal point exudes warmth and charm, perfect for cozy gatherings or quiet evenings. The trey ceilings soar above, creating an expansive atmosphere that's further accentuated by the abundant windows that let the outdoors in. Prepare to be wowed by the fully remodeled kitchen that seamlessly connects to the family room. This culinary haven boasts new appliances and beautiful custom cabinetry. The heart of the kitchen, a quartz countertop island, beckons for culinary creations and casual conversations. The farmhouse sink adds a touch of rustic allure to the modern setting. The primary suite stands as a sanctuary of space and tranquility. The remodeled en-suite bathroom is a masterpiece in itself, featuring a dual sink vanity and walk-in shower with subway tile surround, evoking a sense of timeless sophistication. Every step you take is cushioned by new flooring that complements the aesthetic and unifies the spaces. New baseboards, doors, door hardware, and trim have all been meticulously chosen to elevate the overall aesthetic, adding a touch of refinement to every detail. A beautifully remodeled guest bathroom serves as a testament to the home's commitment to luxury. Every fixture and finish has been carefully selected to create a harmonious and welcoming atmosphere for guests. Modern living conveniences abound updated light switches and outlets seamlessly integrate into the design, a whole house fan ensures optimal ventilation, and new LED exterior lighting sets the stage for evening ambiance. Even the garage hasn't been overlooked retextured and painted to offer a polished space for your vehicles. Outside, freshly re-barked landscaping frames the home with natural beauty, while the presence of RV Parking adds a practical touch for those with adventure in their hearts. And to top it all off, there is OWNED SOLAR! We are confident you will fall in love!
Location
State CA
County Butte
Area Chico (95926)
Zoning SR
Interior
Cooling Central Forced Air, Whole House Fan
Fireplaces Type FP in Living Room, Electric
Laundry Laundry Room, Inside
Exterior
Garage Spaces 2.0
Utilities Available Electricity Connected, Natural Gas Connected, Water Connected
View Neighborhood
Roof Type Composition
Total Parking Spaces 2
Building
Lot Description Sidewalks
Story 1
Sewer Conventional Septic
Water Public
Level or Stories 1 Story
Construction Status Turnkey,Updated/Remodeled
Others
Acceptable Financing Submit
Listing Terms Submit
Special Listing Condition Standard
Read Less
Want to know what your home might be worth? Contact us for a FREE valuation!

Our team is ready to help you sell your home for the highest possible price ASAP

Bought with Ida Grivette • EXP Realty of Northern California, Inc.





