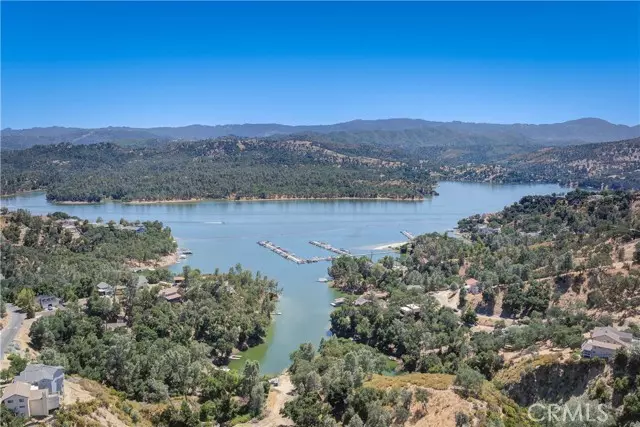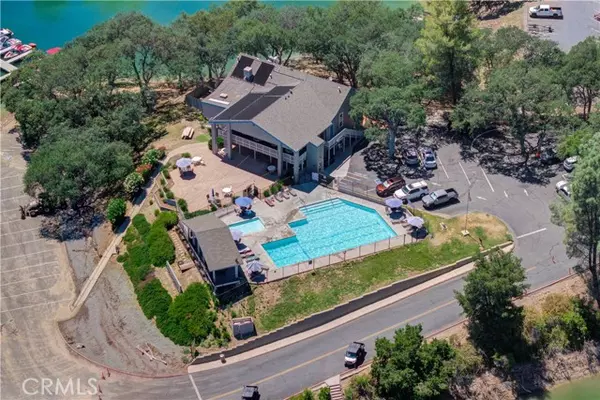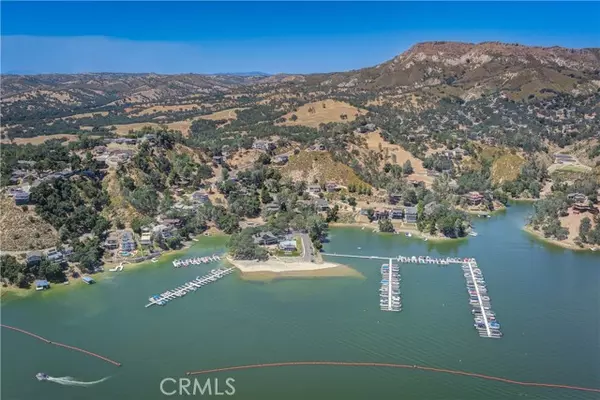$414,000
$399,000
3.8%For more information regarding the value of a property, please contact us for a free consultation.
2182 Ridge Rider Road Bradley, CA 93426
2 Beds
2 Baths
1,221 SqFt
Key Details
Sold Price $414,000
Property Type Single Family Home
Sub Type Detached
Listing Status Sold
Purchase Type For Sale
Square Footage 1,221 sqft
Price per Sqft $339
MLS Listing ID PI23123320
Sold Date 09/11/23
Style Detached
Bedrooms 2
Full Baths 1
Half Baths 1
HOA Fees $246/qua
HOA Y/N Yes
Year Built 1980
Lot Size 8,900 Sqft
Acres 0.2043
Property Description
Discover your dream vacation home nestled between the lake and the trees at Oak Shores! This fully remodeled, turn-key 2-bed, 1.5-bath home offers a lake lifestyle that can be yours! As you enter this pristine home you'll immediately notice the new luxury vinyl flooring, carpet, and fresh paint throughout the home. Downstairs we have our two spacious bedrooms and a full bathroom. Both the downstairs and upstairs bathrooms have new white cabinets, light fixtures, and brown quartz countertops. Upstairs, we have the newly renovated kitchen with quartz countertops, custom tile backsplash, new stainless steel appliances (fridge, oven, and dishwasher), recessed lighting, and custom white cabinets with plenty of storage! Next to the kitchen, we have the living room that is tucked between the trees making you feel like you're in an adult tree house. Make your way outside, unwind on the patio, and enjoy panoramic views of the lake, trees, and nature (deer, birds, and bunnies). This home has plenty of storage throughout the property and a spacious one-car garage that allows you to store all of your lake toys! The community includes a clubhouse, a pool, free boat docking, a pickleball court, pudding green, and much more!
Discover your dream vacation home nestled between the lake and the trees at Oak Shores! This fully remodeled, turn-key 2-bed, 1.5-bath home offers a lake lifestyle that can be yours! As you enter this pristine home you'll immediately notice the new luxury vinyl flooring, carpet, and fresh paint throughout the home. Downstairs we have our two spacious bedrooms and a full bathroom. Both the downstairs and upstairs bathrooms have new white cabinets, light fixtures, and brown quartz countertops. Upstairs, we have the newly renovated kitchen with quartz countertops, custom tile backsplash, new stainless steel appliances (fridge, oven, and dishwasher), recessed lighting, and custom white cabinets with plenty of storage! Next to the kitchen, we have the living room that is tucked between the trees making you feel like you're in an adult tree house. Make your way outside, unwind on the patio, and enjoy panoramic views of the lake, trees, and nature (deer, birds, and bunnies). This home has plenty of storage throughout the property and a spacious one-car garage that allows you to store all of your lake toys! The community includes a clubhouse, a pool, free boat docking, a pickleball court, pudding green, and much more!
Location
State CA
County San Luis Obispo
Area Bradley (93426)
Zoning RSF
Interior
Cooling Central Forced Air
Laundry Inside
Exterior
Garage Spaces 1.0
Pool Community/Common
View Lake/River, Meadow
Total Parking Spaces 1
Building
Story 2
Lot Size Range 7500-10889 SF
Sewer Sewer Paid
Water Public
Level or Stories 2 Story
Others
Monthly Total Fees $20, 832
Acceptable Financing Cash, Conventional, Cash To New Loan
Listing Terms Cash, Conventional, Cash To New Loan
Special Listing Condition Standard
Read Less
Want to know what your home might be worth? Contact us for a FREE valuation!

Our team is ready to help you sell your home for the highest possible price ASAP

Bought with NON LISTED AGENT • NON LISTED OFFICE





