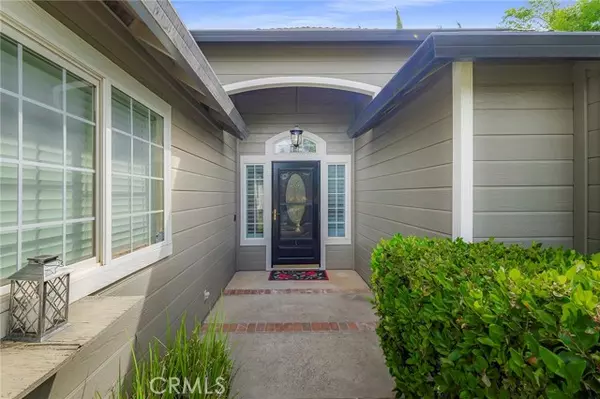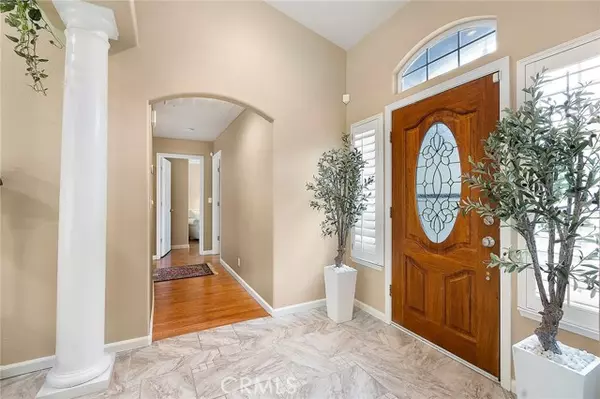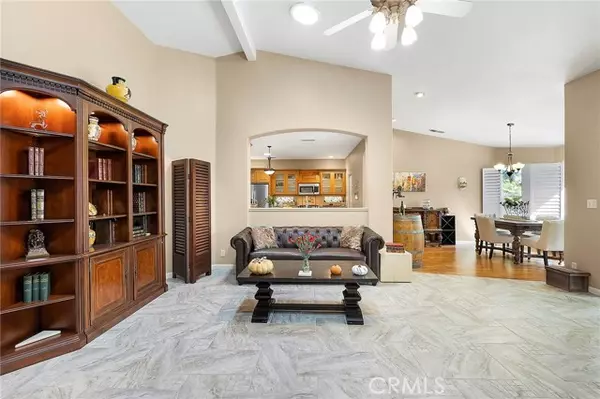$683,400
$685,000
0.2%For more information regarding the value of a property, please contact us for a free consultation.
3070 Hancock Drive Chico, CA 95973
4 Beds
2 Baths
2,251 SqFt
Key Details
Sold Price $683,400
Property Type Single Family Home
Sub Type Detached
Listing Status Sold
Purchase Type For Sale
Square Footage 2,251 sqft
Price per Sqft $303
MLS Listing ID SN23103786
Sold Date 09/15/23
Style Detached
Bedrooms 4
Full Baths 2
Construction Status Turnkey
HOA Y/N No
Year Built 2000
Lot Size 8,712 Sqft
Acres 0.2
Property Description
Welcome to the desirable Hancock Park community! This stunning home offers an impressive layout and numerous updates throughout. With 4 bedrooms plus a bonus room and 2 bathrooms, there is plenty of space for comfortable living. As you enter the home, you'll be greeted by a spacious living room with high ceilings, creating an open and airy atmosphere. The living room boasts beautiful Italian tile flooring and a gorgeous granite stone tile fireplace, adding a touch of elegance to the space. To enhance the natural light and provide access to outdoor living, etched glass French doors lead from the living room to the patio. The kitchen is a true highlight of the home, featuring a generous size and an open layout that connects seamlessly with the living room. It offers a kitchen island, providing additional counter space and a casual dining area. The kitchen is adorned with granite countertops, creating a stylish and functional workspace. A delightful kitchen nook is perfect for enjoying breakfast or casual meals, and a walk-in pantry offers ample storage. Additionally, a built-in desk adds convenience to the kitchen area. The adjacent dining nook features beautiful etched glass windows, allowing natural light to filter in while creating an inviting ambiance. The primary bedroom is spacious and offers a serene retreat. It includes an en-suite bathroom with desirable features such as a soaking tub, walk-in closet, separate shower, and dual sinks. The primary bedroom also has a private access to the patio, allowing for a seamless indoor-outdoor flow. Step outside into the backyard
Welcome to the desirable Hancock Park community! This stunning home offers an impressive layout and numerous updates throughout. With 4 bedrooms plus a bonus room and 2 bathrooms, there is plenty of space for comfortable living. As you enter the home, you'll be greeted by a spacious living room with high ceilings, creating an open and airy atmosphere. The living room boasts beautiful Italian tile flooring and a gorgeous granite stone tile fireplace, adding a touch of elegance to the space. To enhance the natural light and provide access to outdoor living, etched glass French doors lead from the living room to the patio. The kitchen is a true highlight of the home, featuring a generous size and an open layout that connects seamlessly with the living room. It offers a kitchen island, providing additional counter space and a casual dining area. The kitchen is adorned with granite countertops, creating a stylish and functional workspace. A delightful kitchen nook is perfect for enjoying breakfast or casual meals, and a walk-in pantry offers ample storage. Additionally, a built-in desk adds convenience to the kitchen area. The adjacent dining nook features beautiful etched glass windows, allowing natural light to filter in while creating an inviting ambiance. The primary bedroom is spacious and offers a serene retreat. It includes an en-suite bathroom with desirable features such as a soaking tub, walk-in closet, separate shower, and dual sinks. The primary bedroom also has a private access to the patio, allowing for a seamless indoor-outdoor flow. Step outside into the backyard, which provides a spacious and relaxing environment. A large deck provides ample space for outdoor seating and entertaining, while a newly installed stoned patio adds charm and elegance. The backyard is surrounded by mature landscaping, offering privacy and a peaceful atmosphere. This home comes with some additional features that add value and convenience. It includes owned solar panels, contributing to energy efficiency and reducing utility costs. Fresh paint throughout the home adds a touch of modernity, while wood laminate flooring adds warmth and durability. Other recent updates include a new garage door opener, new toilets, and faucets in both bathrooms. Location-wise, this home is situated near parks, biking paths, schools, and shopping, providing easy access to various amenities and recreational opportunities. You won't want to miss this beautiful home!
Location
State CA
County Butte
Area Chico (95973)
Interior
Interior Features Granite Counters
Heating Solar
Cooling Central Forced Air
Flooring Laminate, Tile
Fireplaces Type FP in Living Room
Equipment Disposal, Microwave, Gas Oven, Gas Range
Appliance Disposal, Microwave, Gas Oven, Gas Range
Laundry Laundry Room, Inside
Exterior
Parking Features Garage
Garage Spaces 2.0
View Neighborhood
Roof Type Composition
Total Parking Spaces 2
Building
Lot Description Cul-De-Sac, Curbs, Sidewalks, Landscaped
Story 1
Lot Size Range 7500-10889 SF
Sewer Public Sewer
Water Public
Level or Stories 1 Story
Construction Status Turnkey
Others
Acceptable Financing Submit
Listing Terms Submit
Special Listing Condition Standard
Read Less
Want to know what your home might be worth? Contact us for a FREE valuation!

Our team is ready to help you sell your home for the highest possible price ASAP

Bought with Mariah Thompson • Keller Williams Realty Chico Area





