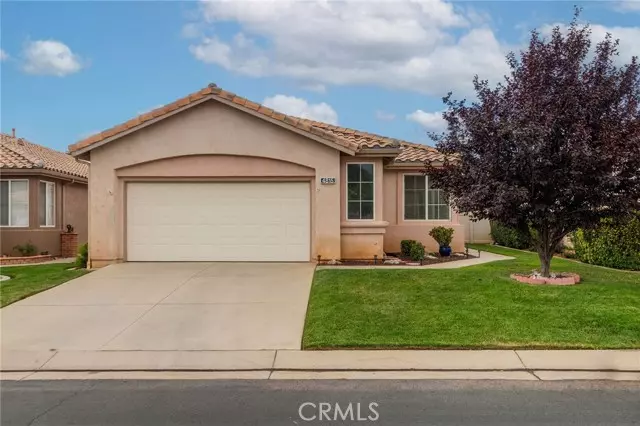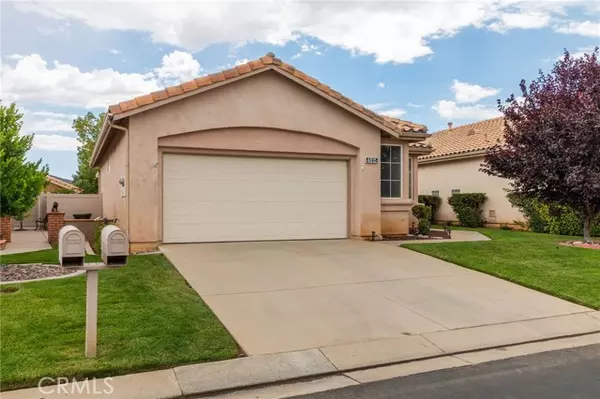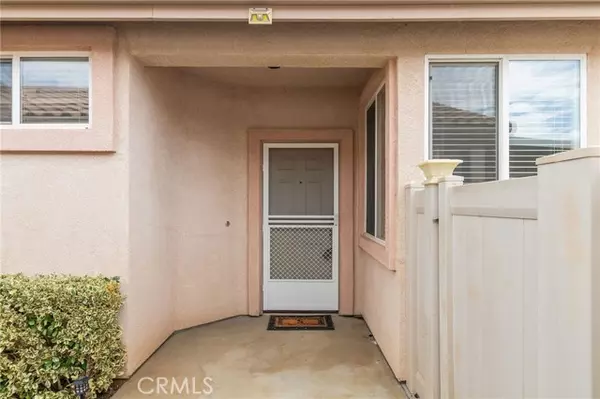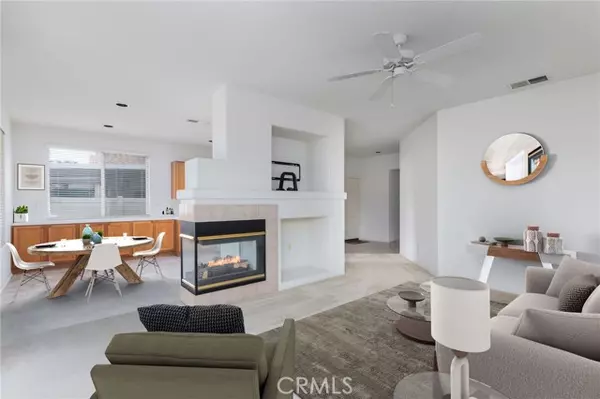$339,000
$351,000
3.4%For more information regarding the value of a property, please contact us for a free consultation.
4815 Salem Circle Banning, CA 92220
2 Beds
2 Baths
1,312 SqFt
Key Details
Sold Price $339,000
Property Type Single Family Home
Sub Type Detached
Listing Status Sold
Purchase Type For Sale
Square Footage 1,312 sqft
Price per Sqft $258
MLS Listing ID SW23151616
Sold Date 09/19/23
Style Detached
Bedrooms 2
Full Baths 2
HOA Fees $346/mo
HOA Y/N Yes
Year Built 2000
Lot Size 5,227 Sqft
Acres 0.12
Property Description
Discover your retreat in the sought-after 55+ Sun Lakes Country Club Community. Nestled in a serene neighborhood surrounded by beautiful mountain views, this well-maintained residence is the epitome of easy living. Boasting a well-thought-out floor plan, this home offers convenience and comfort at every turn. The heart of the home is the well-sized kitchen with abundant cabinet space. All appliances are included in the sale. The thoughtful layout seamlessly connects the kitchen and dining space to the spacious living room, providing a fluid space for both everyday living and entertaining. Sliding glass doors flood the living room with natural light and invite you to step outside onto the large concrete patio. This outdoor oasis is covered by an aluminum wood patio cover, offering the perfect setting for outdoor dining, relaxation, and taking in the tranquil surroundings. The vinyl fencing ensures privacy while enhancing the peaceful ambiance of the backyard. Retreat to the generously sized master bedroom, where comfort reigns. Connected is a master bathroom featuring a double vanity and a walk-in shower, offering both comfort and functionality. An additional sliding glass door provides direct access to the backyard, extending the serene atmosphere into your private haven. Living is made effortless with an indoor laundry room, simplifying daily tasks. The oversized 2-car garage not only provides ample space for your vehicles but also offers extra room for storage. Embrace the active lifestyle that Sun Lakes Country Club Community offers, with its plethora of amenities. Revel
Discover your retreat in the sought-after 55+ Sun Lakes Country Club Community. Nestled in a serene neighborhood surrounded by beautiful mountain views, this well-maintained residence is the epitome of easy living. Boasting a well-thought-out floor plan, this home offers convenience and comfort at every turn. The heart of the home is the well-sized kitchen with abundant cabinet space. All appliances are included in the sale. The thoughtful layout seamlessly connects the kitchen and dining space to the spacious living room, providing a fluid space for both everyday living and entertaining. Sliding glass doors flood the living room with natural light and invite you to step outside onto the large concrete patio. This outdoor oasis is covered by an aluminum wood patio cover, offering the perfect setting for outdoor dining, relaxation, and taking in the tranquil surroundings. The vinyl fencing ensures privacy while enhancing the peaceful ambiance of the backyard. Retreat to the generously sized master bedroom, where comfort reigns. Connected is a master bathroom featuring a double vanity and a walk-in shower, offering both comfort and functionality. An additional sliding glass door provides direct access to the backyard, extending the serene atmosphere into your private haven. Living is made effortless with an indoor laundry room, simplifying daily tasks. The oversized 2-car garage not only provides ample space for your vehicles but also offers extra room for storage. Embrace the active lifestyle that Sun Lakes Country Club Community offers, with its plethora of amenities. Revel in the charm of 2 championship 18-hole golf courses, 3 clubhouses, 3 pools and spas (including an indoor option), 6 tennis courts, 3 paddle tennis courts, and 8 pickleball courts. Delight in the culinary options at the restaurant, bar, and lounge, while exploring over 70 clubs and groups tailored to diverse interests. Don't miss the chance to make this low-maintenance, thoughtfully designed-home yours. Experience tranquility, convenience, and community in one exceptional package.
Location
State CA
County Riverside
Area Riv Cty-Banning (92220)
Interior
Cooling Central Forced Air
Fireplaces Type FP in Dining Room, FP in Living Room, Gas
Laundry Laundry Room, Inside
Exterior
Garage Spaces 2.0
Pool Community/Common
Total Parking Spaces 2
Building
Lot Description Cul-De-Sac
Story 1
Lot Size Range 4000-7499 SF
Sewer Public Sewer
Water Public
Level or Stories 1 Story
Others
Senior Community Other
Monthly Total Fees $351
Acceptable Financing Cash, Conventional, FHA, VA
Listing Terms Cash, Conventional, FHA, VA
Special Listing Condition Standard
Read Less
Want to know what your home might be worth? Contact us for a FREE valuation!

Our team is ready to help you sell your home for the highest possible price ASAP

Bought with Kommerina DeJong • AKGRE Inc





