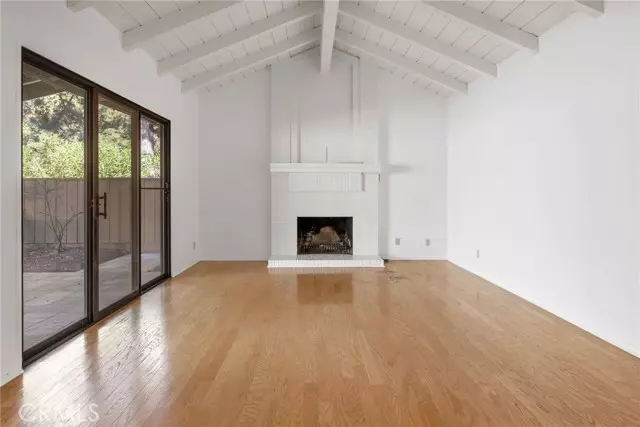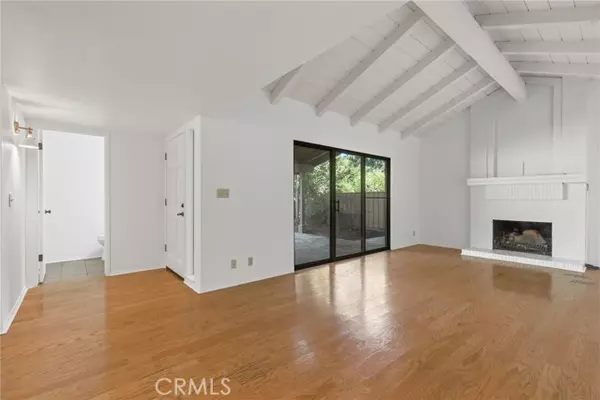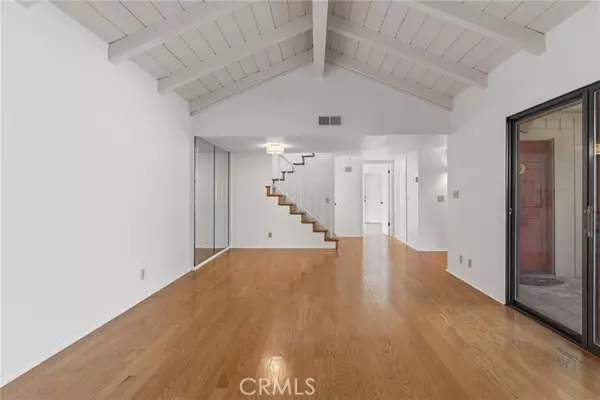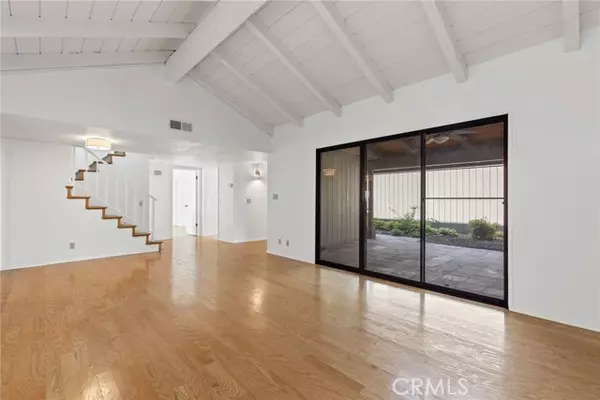$330,000
$363,400
9.2%For more information regarding the value of a property, please contact us for a free consultation.
34 Pebblewood Pines Drive Chico, CA 95926
3 Beds
3 Baths
1,889 SqFt
Key Details
Sold Price $330,000
Property Type Condo
Listing Status Sold
Purchase Type For Sale
Square Footage 1,889 sqft
Price per Sqft $174
MLS Listing ID SN23141807
Sold Date 09/17/23
Style All Other Attached
Bedrooms 3
Full Baths 2
Half Baths 1
HOA Fees $458/mo
HOA Y/N Yes
Year Built 1979
Lot Size 3,049 Sqft
Acres 0.07
Property Description
Come home to Pebblewood Pines! Beautifully maintained complex with large pool, ample parking, and park-like setting. This home will charm you as you enter on the covered tile patio surrounded with low maintenance landscaping. Keep cool in the summer with a whole house fan and OWNED solar. Living room shines with high beamed ceilings, wood burning fireplace, wood floors, fresh paint and sliding glass door to bring in ample natural light. Kitchen and dining room are light and bright with new paint, hardware and ceiling fan. Bedrooms are all generous in size with new carpet. HOA amenities are robust as they cover Water, Sewer, Garbage, Exterior Paint, Outer Fence Maintenance, Complex Landscaping, Swimming Pool, Driveways and Parking areas.
Come home to Pebblewood Pines! Beautifully maintained complex with large pool, ample parking, and park-like setting. This home will charm you as you enter on the covered tile patio surrounded with low maintenance landscaping. Keep cool in the summer with a whole house fan and OWNED solar. Living room shines with high beamed ceilings, wood burning fireplace, wood floors, fresh paint and sliding glass door to bring in ample natural light. Kitchen and dining room are light and bright with new paint, hardware and ceiling fan. Bedrooms are all generous in size with new carpet. HOA amenities are robust as they cover Water, Sewer, Garbage, Exterior Paint, Outer Fence Maintenance, Complex Landscaping, Swimming Pool, Driveways and Parking areas.
Location
State CA
County Butte
Area Chico (95926)
Zoning PAC
Interior
Interior Features Beamed Ceilings, Tile Counters, Wet Bar
Cooling Central Forced Air
Flooring Carpet, Tile, Wood
Fireplaces Type FP in Living Room
Equipment Dishwasher, Microwave, Electric Oven, Electric Range
Appliance Dishwasher, Microwave, Electric Oven, Electric Range
Laundry Laundry Room, Inside
Exterior
Parking Features Garage
Garage Spaces 2.0
Fence Wood
Pool Association, Gunite
Utilities Available Electricity Connected, Sewer Connected, Water Connected
View Neighborhood
Total Parking Spaces 2
Building
Lot Description Landscaped
Story 2
Lot Size Range 1-3999 SF
Sewer Public Sewer
Water Public
Level or Stories 2 Story
Others
Monthly Total Fees $458
Acceptable Financing Submit
Listing Terms Submit
Read Less
Want to know what your home might be worth? Contact us for a FREE valuation!

Our team is ready to help you sell your home for the highest possible price ASAP

Bought with Barbara Weibel • Coldwell Banker C&C Properties





