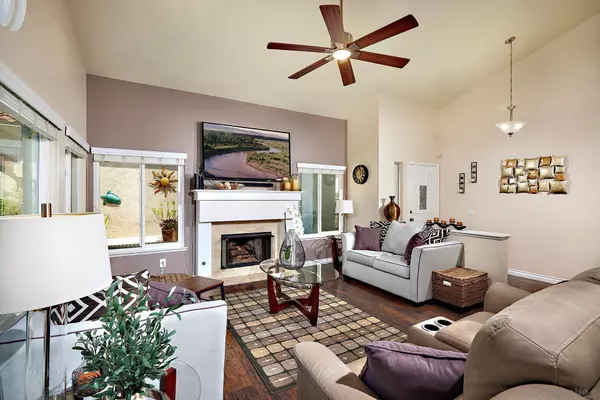$1,020,000
$999,888
2.0%For more information regarding the value of a property, please contact us for a free consultation.
1466 Hermosita Dr San Marcos, CA 92078
2 Beds
2 Baths
1,456 SqFt
Key Details
Sold Price $1,020,000
Property Type Single Family Home
Sub Type Detached
Listing Status Sold
Purchase Type For Sale
Square Footage 1,456 sqft
Price per Sqft $700
Subdivision Lake San Marcos
MLS Listing ID 230016310
Sold Date 09/28/23
Style Detached
Bedrooms 2
Full Baths 2
HOA Fees $241/mo
HOA Y/N Yes
Year Built 1995
Lot Size 4,636 Sqft
Acres 0.11
Property Description
Seller will entertain offers between $899,888-$999,888. Step into an entertainer's paradise at the 11th tee box of the St. Mark Executive Golf Course in The Fairways at beautiful Lake San Marcos! Enjoy gorgeous 180° golf course views from your spacious, private wrap-around patio as you dine alfresco or simply relax in your hot tub. A wall of windows in the living room showcases the lush green golf course as you enjoy the gas fireplace with stone surround. The kitchen has been opened to the living area with a cathedral ceiling for an expansive feeling, so you won't miss out on family activities while you're preparing meals. Luxury vinyl plank flooring extends throughout the home, with new carpet in the primary bedroom which includes a walk-in closet, walk-in shower, and separate soaking tub.
Recent updates include new windows, water heater, mirrored closet doors, and exterior paint. Hot tub and washer & dryer convey. You'll love the built-in barbecue island with gas burner. The home offers 3 ceiling fans. The Fairways HOA includes community pool and spa, and security patrol. The Fairways in Lake San Marcos is truly a very special community. Dining at Amalfi Cucina Italiana or Amalfi Enoteca on the Lake is a relaxing experience year-round. Kayak, Gondola, pontoon boat, and paddle boat rentals are available at the Lake.
Location
State CA
County San Diego
Community Lake San Marcos
Area San Marcos (92078)
Zoning R-1:SINGLE
Rooms
Master Bedroom 13x17
Bedroom 2 11x11
Living Room 17x21
Dining Room 11x12
Kitchen 12x13
Interior
Heating Natural Gas
Cooling Central Forced Air
Flooring Vinyl Tile
Fireplaces Number 1
Fireplaces Type FP in Living Room
Equipment Dishwasher, Disposal
Appliance Dishwasher, Disposal
Laundry Inside
Exterior
Exterior Feature Stucco
Parking Features Attached
Garage Spaces 2.0
Fence Partial
Pool Community/Common
Community Features Clubhouse/Rec Room, Pool, Spa/Hot Tub
Complex Features Clubhouse/Rec Room, Pool, Spa/Hot Tub
View Golf Course
Roof Type Tile/Clay
Total Parking Spaces 4
Building
Lot Description Curbs, Sidewalks, Street Paved
Story 1
Lot Size Range 4000-7499 SF
Sewer Sewer Connected
Water Meter on Property
Level or Stories 1 Story
Others
Ownership Fee Simple
Monthly Total Fees $241
Acceptable Financing Cash, Conventional
Listing Terms Cash, Conventional
Read Less
Want to know what your home might be worth? Contact us for a FREE valuation!

Our team is ready to help you sell your home for the highest possible price ASAP

Bought with Jeff Bullick • Lusardi Land Company





