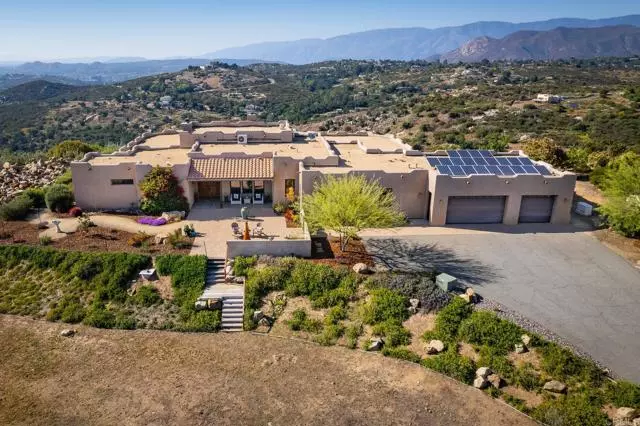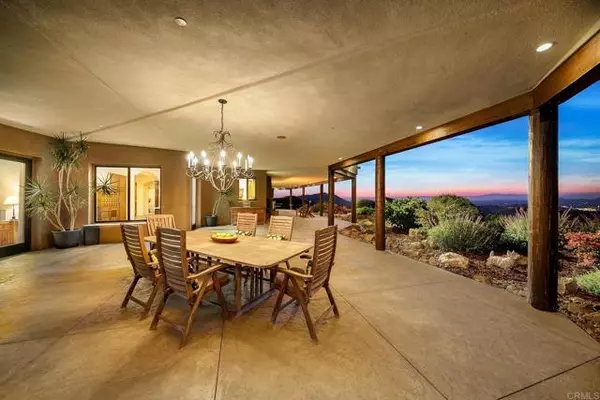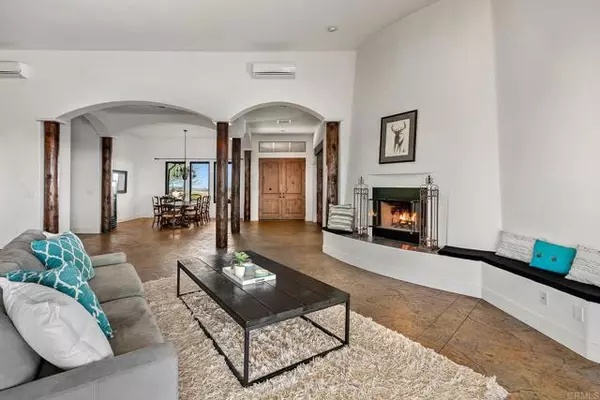$1,375,000
$1,438,888
4.4%For more information regarding the value of a property, please contact us for a free consultation.
26028 Calle De Encinas Valley Center, CA 92082
4 Beds
3 Baths
3,261 SqFt
Key Details
Sold Price $1,375,000
Property Type Single Family Home
Sub Type Detached
Listing Status Sold
Purchase Type For Sale
Square Footage 3,261 sqft
Price per Sqft $421
MLS Listing ID NDP2305399
Sold Date 09/28/23
Style Detached
Bedrooms 4
Full Baths 3
Construction Status Turnkey
HOA Y/N No
Year Built 2012
Lot Size 4.210 Acres
Acres 4.21
Property Description
Butterfield Estates is a gated enclave of custom homes and a quiet lifestyle like no other. Once up your private driveway you will be in awe over the stunning panoramic 360 degree views of mountains and foothills. Greet family and guests through your private open air courtyard where you can set up dining tables and dine alfresco while watching a different sunset 365 days of the year. You can relax around the special water feature and just enjoy the sounds of nature. This incredible energy efficient home is built with Block Construction and ICF (insulated concrete foam) and also has FULLY PAID solar and a Generac home backup generator system. Featuring 4 bedrooms and 3 full baths with over 3200 SF of open space, this house is truly one of a kind! There is an exceptionally sized Great room with a Dining room, Living Room and a true Chef's Kitchen all on 4.21 Acres with VIEWS. The Great room has high arched ceilings supported by wood columns, solar tubes to add even more natural lighting along with large picture windows, and a wood burning fireplace with a special hearth for seating. The cooks in your family will love the beautiful kitchen. Prepare family meals on your Viking stove with 6 burners plus a griddle and double ovens along with a vented Hood. There is also a Stainless Steel Built in Refrigerator/Freezer, a prep counter with sink, pots and pan drawers, an extra deep pantry, a breakfast nook area, and counter seating for 3 for eating casual meals. The Spacious Primary Suite has access to the covered veranda where you can enjoy your morning coffee or tea. The Primary B
Butterfield Estates is a gated enclave of custom homes and a quiet lifestyle like no other. Once up your private driveway you will be in awe over the stunning panoramic 360 degree views of mountains and foothills. Greet family and guests through your private open air courtyard where you can set up dining tables and dine alfresco while watching a different sunset 365 days of the year. You can relax around the special water feature and just enjoy the sounds of nature. This incredible energy efficient home is built with Block Construction and ICF (insulated concrete foam) and also has FULLY PAID solar and a Generac home backup generator system. Featuring 4 bedrooms and 3 full baths with over 3200 SF of open space, this house is truly one of a kind! There is an exceptionally sized Great room with a Dining room, Living Room and a true Chef's Kitchen all on 4.21 Acres with VIEWS. The Great room has high arched ceilings supported by wood columns, solar tubes to add even more natural lighting along with large picture windows, and a wood burning fireplace with a special hearth for seating. The cooks in your family will love the beautiful kitchen. Prepare family meals on your Viking stove with 6 burners plus a griddle and double ovens along with a vented Hood. There is also a Stainless Steel Built in Refrigerator/Freezer, a prep counter with sink, pots and pan drawers, an extra deep pantry, a breakfast nook area, and counter seating for 3 for eating casual meals. The Spacious Primary Suite has access to the covered veranda where you can enjoy your morning coffee or tea. The Primary Bath includes a beautiful soaking tub, walk in shower with multiple shower heads, dual sinks, and a walk in closet. The Primary Suite is on the opposite side of the house from the guest rooms. Two of the guest rooms share a Jack and Jill bath, and each have individual sinks. The 3rd guest room has access to a full bath and is currently used as a den. In this property, you will definitely be drawn out back where there is over 2800 SF of additional outdoor living space which is perfect for the California outdoor lifestyle. The built in Fireplace area is a wonderful place to warm yourself during those cold winter nights while you are watching all the butterflies, hummingbirds, and orioles dance through your lush gardens. The oversized garage is 26'x34'. Additional features include: Ceiling Fans, Scored Concrete Floors, Solar Tubes for natural lighting, Fire Sprinklers, Panel Doors, Jeld Wen Wood Sliding Doors, Split units in several rooms along with Central HVAC, 14' Ceilings, and much more. Whether this home will be your primary residence or your family getaway, it is a truly unique home. Bring your horses, build an ADU, Workshop or Pool, or even plant fruit trees or grapes. There is truly no need for window coverings at this home. Do you like to hike? Less than 10 minutes away the Hellhole Canyon County Preserve is a 1,907-acre preserve that offers 13.5 miles of moderate-to-advanced trail opportunities. An equestrian-friendly staging area has ample trailer parking, vault restrooms, potable water, a look-out point and an amphitheater. This park also features 10 primitive campsites for organzied youth groups, on a clear day, the Pacific Ocean can be seen from the top. And if you visit in the spring, you may catch a glimpse of this floral phenomenon! Come see for yourself what this home and Valley Center has to offer.
Location
State CA
County San Diego
Area Valley Center (92082)
Zoning Residentia
Interior
Interior Features Pantry, Recessed Lighting
Heating Propane
Cooling Central Forced Air, Wall/Window
Fireplaces Type Great Room, Gas Starter, Raised Hearth
Equipment Dishwasher, Disposal, Refrigerator, 6 Burner Stove, Double Oven, Vented Exhaust Fan, Water Line to Refr
Appliance Dishwasher, Disposal, Refrigerator, 6 Burner Stove, Double Oven, Vented Exhaust Fan, Water Line to Refr
Laundry Laundry Room, Inside
Exterior
Exterior Feature Block
Garage Spaces 3.0
Community Features Horse Trails
Complex Features Horse Trails
Utilities Available Electricity Connected, Propane, Underground Utilities
View Mountains/Hills, Valley/Canyon
Roof Type Tile/Clay
Total Parking Spaces 3
Building
Lot Description Landscaped, Sprinklers In Front, Sprinklers In Rear
Story 1
Lot Size Range 4+ to 10 AC
Sewer Conventional Septic
Water Public
Architectural Style Mediterranean/Spanish
Level or Stories 1 Story
Construction Status Turnkey
Schools
Elementary Schools Valley Center-Pauma Unified District
Middle Schools Valley Center-Pauma Unified District
High Schools Valley Center-Pauma Unified District
Others
Acceptable Financing Cash, Conventional, FHA, VA
Listing Terms Cash, Conventional, FHA, VA
Special Listing Condition Standard
Read Less
Want to know what your home might be worth? Contact us for a FREE valuation!

Our team is ready to help you sell your home for the highest possible price ASAP

Bought with Verner Dixon • HomeSmart Realty West





