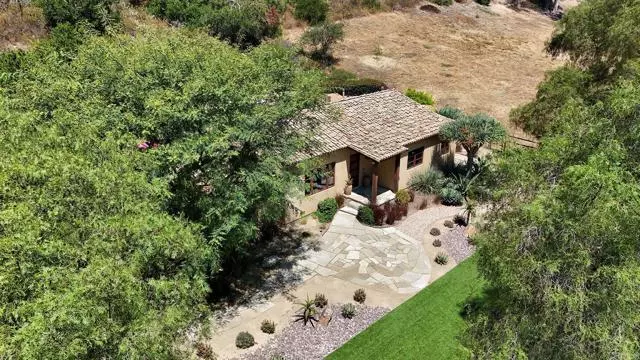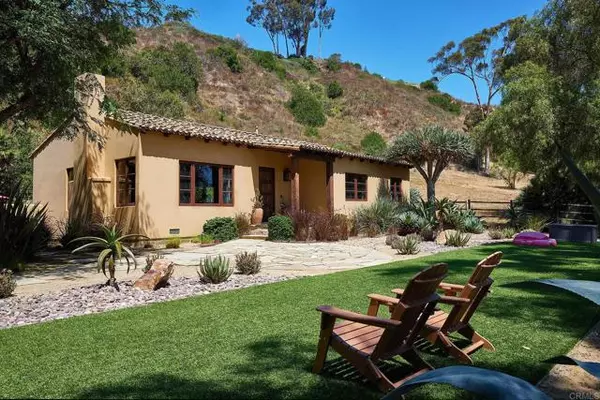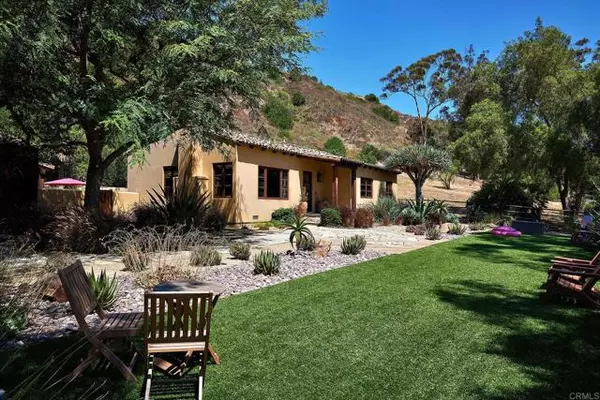$2,600,000
$2,499,000
4.0%For more information regarding the value of a property, please contact us for a free consultation.
5554 Las Palomas Rancho Santa Fe, CA 92067
1 Bed
1 Bath
1,193 SqFt
Key Details
Sold Price $2,600,000
Property Type Single Family Home
Sub Type Detached
Listing Status Sold
Purchase Type For Sale
Square Footage 1,193 sqft
Price per Sqft $2,179
MLS Listing ID NDP2306517
Sold Date 09/29/23
Style Detached
Bedrooms 1
Full Baths 1
HOA Fees $116/ann
HOA Y/N Yes
Year Built 2006
Lot Size 2.400 Acres
Acres 2.4
Property Description
Exceptional attention to detail in this guesthouse with private pool and spa which has been crafted with sophistication and class. Conveniently located on the west side of the covenant, this 2.4 acre property features unobstructed golf course & mountain views. The unbelievablly cool two car garage features laminate floors, raised ceilings with beautiful beams and air conditioning. Once the main residence is built this garage could be converted into a gym, art studio or office. The site plan has been re-designed from scratch and the owners have put in $125k+ in architectural, engineering, design and permitting costs over the past 2.5 years. The plans are for a 5,461 square foot house with a basement and 3 car garage. Once the San Diego County variance is approved, which was recommended for approval with a 9-0 vote by the San Dieguito committee, San Diego County grading and construction permits can be pursued. Similarly, all that remains for the Art Jury is construction document completion and RSF permitting. The architect believes the project is 6 months from breaking ground and 20 months from completion. Please see attached documents.
Exceptional attention to detail in this guesthouse with private pool and spa which has been crafted with sophistication and class. Conveniently located on the west side of the covenant, this 2.4 acre property features unobstructed golf course & mountain views. The unbelievablly cool two car garage features laminate floors, raised ceilings with beautiful beams and air conditioning. Once the main residence is built this garage could be converted into a gym, art studio or office. The site plan has been re-designed from scratch and the owners have put in $125k+ in architectural, engineering, design and permitting costs over the past 2.5 years. The plans are for a 5,461 square foot house with a basement and 3 car garage. Once the San Diego County variance is approved, which was recommended for approval with a 9-0 vote by the San Dieguito committee, San Diego County grading and construction permits can be pursued. Similarly, all that remains for the Art Jury is construction document completion and RSF permitting. The architect believes the project is 6 months from breaking ground and 20 months from completion. Please see attached documents.
Location
State CA
County San Diego
Area Rancho Santa Fe (92067)
Zoning R-1:SINGLE
Interior
Cooling Central Forced Air
Fireplaces Type FP in Living Room
Laundry Closet Full Sized, Closet Stacked
Exterior
Garage Spaces 2.0
Pool Below Ground, Private, Heated, Fenced
Community Features Horse Trails
Complex Features Horse Trails
View Golf Course, Lake/River
Total Parking Spaces 2
Building
Lot Description Landscaped
Story 1
Lot Size Range 2+ to 4 AC
Sewer Conventional Septic
Water Public
Level or Stories 1 Story
Schools
Middle Schools San Dieguito High School District
High Schools San Dieguito High School District
Others
Monthly Total Fees $133
Acceptable Financing Conventional
Listing Terms Conventional
Special Listing Condition Standard
Read Less
Want to know what your home might be worth? Contact us for a FREE valuation!

Our team is ready to help you sell your home for the highest possible price ASAP

Bought with Doug Springer • Del Mar Realty Assoc.,Inc





