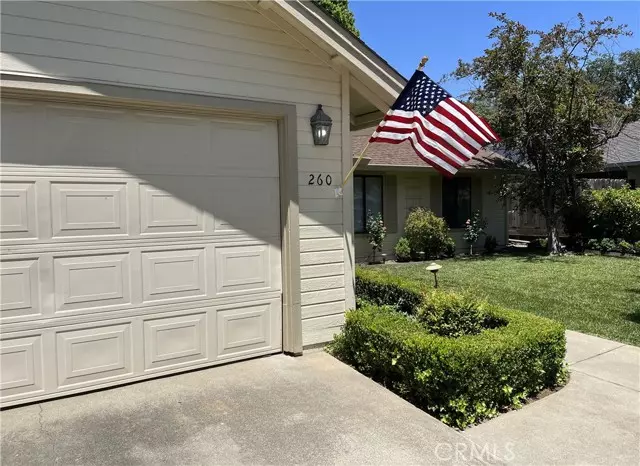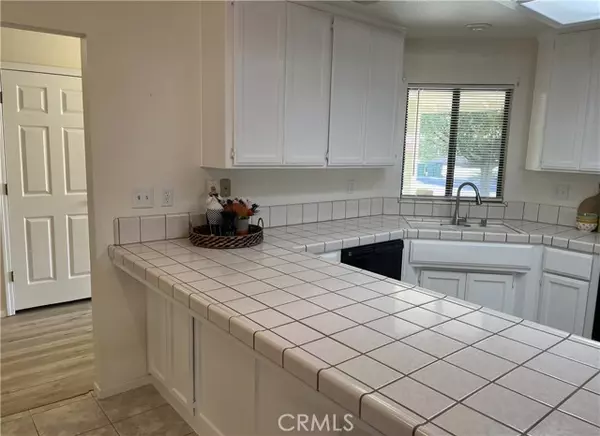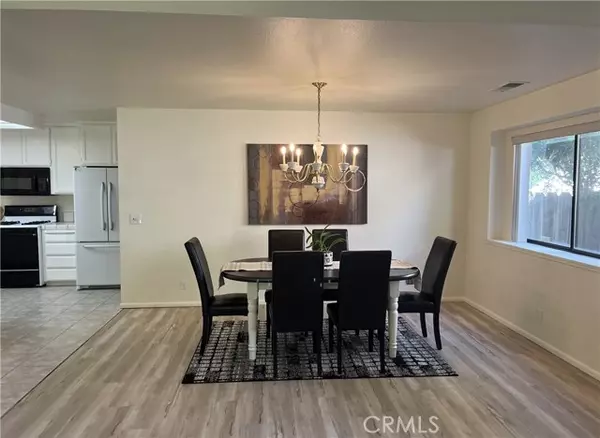$575,000
$589,900
2.5%For more information regarding the value of a property, please contact us for a free consultation.
260 Picholine Way Chico, CA 95928
3 Beds
2 Baths
2,097 SqFt
Key Details
Sold Price $575,000
Property Type Single Family Home
Sub Type Detached
Listing Status Sold
Purchase Type For Sale
Square Footage 2,097 sqft
Price per Sqft $274
MLS Listing ID SN23074516
Sold Date 10/02/23
Style Detached
Bedrooms 3
Full Baths 2
Construction Status Updated/Remodeled
HOA Y/N No
Year Built 1991
Lot Size 9,148 Sqft
Acres 0.21
Property Description
NEWLY STAGED. Beautiful home backs up to a great view of Chico Creek and woodland area! Redone front yard landscaping gives the property good "curb appeal" in pleasant, serene neighborhood. Open floor plan with new flooring!! Vaulted ceilings, newly remodeled light and bright kitchen with freshly redone cabinets with adjacent laundry room and pantry. Freshly retouched painting inside and out. Old carpet and padding have been removed - floor professionally sealed. New flooring has been installed. Backyard has new grass (sod), fresh bark, auto sprinkler system front and back. Perfect for entertaining with two separate patios. Extra-large garage with shop area. Roof is only 4 years old.
NEWLY STAGED. Beautiful home backs up to a great view of Chico Creek and woodland area! Redone front yard landscaping gives the property good "curb appeal" in pleasant, serene neighborhood. Open floor plan with new flooring!! Vaulted ceilings, newly remodeled light and bright kitchen with freshly redone cabinets with adjacent laundry room and pantry. Freshly retouched painting inside and out. Old carpet and padding have been removed - floor professionally sealed. New flooring has been installed. Backyard has new grass (sod), fresh bark, auto sprinkler system front and back. Perfect for entertaining with two separate patios. Extra-large garage with shop area. Roof is only 4 years old.
Location
State CA
County Butte
Area Chico (95928)
Zoning Residentia
Interior
Interior Features Ceramic Counters, Pantry, Pull Down Stairs to Attic, Tile Counters, Unfurnished, Vacuum Central
Cooling Central Forced Air
Flooring Tile
Fireplaces Type FP in Family Room, Gas
Equipment Dishwasher, Disposal, Microwave, Refrigerator, Gas Oven
Appliance Dishwasher, Disposal, Microwave, Refrigerator, Gas Oven
Exterior
Exterior Feature Stucco, Concrete, Glass
Parking Features Garage - Two Door
Garage Spaces 2.0
Fence Fair Condition, Redwood, Wire
Utilities Available Cable Connected, Electricity Connected, Natural Gas Connected, Phone Connected, Sewer Connected, Water Connected
View Creek/Stream, Trees/Woods
Roof Type Composition
Total Parking Spaces 2
Building
Lot Description Curbs, Sidewalks, Landscaped, Sprinklers In Front, Sprinklers In Rear
Story 1
Lot Size Range 7500-10889 SF
Sewer Public Sewer, Sewer Paid
Water Public
Architectural Style Contemporary
Level or Stories 1 Story
Construction Status Updated/Remodeled
Others
Acceptable Financing Conventional
Listing Terms Conventional
Special Listing Condition Standard
Read Less
Want to know what your home might be worth? Contact us for a FREE valuation!

Our team is ready to help you sell your home for the highest possible price ASAP

Bought with Carli Van Houtte • Parkway Real Estate Co.





