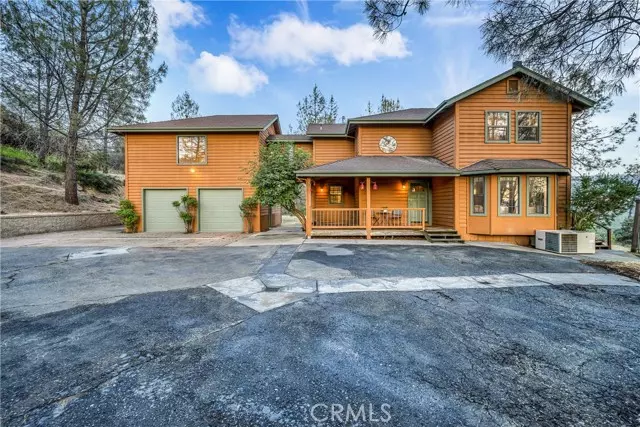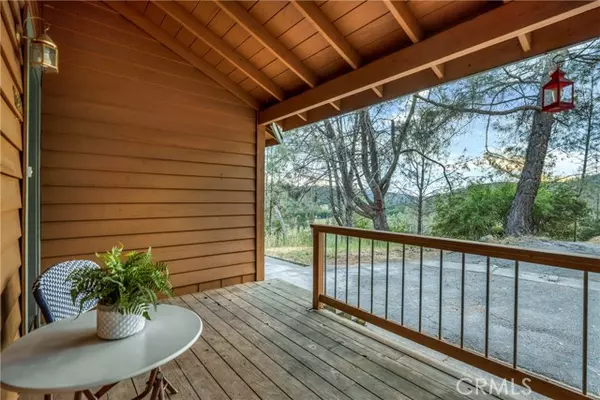$490,000
$499,000
1.8%For more information regarding the value of a property, please contact us for a free consultation.
12880 Bottle Rock Road Kelseyville, CA 95451
4 Beds
4 Baths
2,649 SqFt
Key Details
Sold Price $490,000
Property Type Single Family Home
Sub Type Detached
Listing Status Sold
Purchase Type For Sale
Square Footage 2,649 sqft
Price per Sqft $184
MLS Listing ID LC23090045
Sold Date 10/06/23
Style Detached
Bedrooms 4
Full Baths 3
Half Baths 1
Construction Status Turnkey
HOA Y/N No
Year Built 1989
Lot Size 4.420 Acres
Acres 4.42
Property Description
Bottle Rock Retreat!! Stunning Redwood 4 BD., 3 1/2 BTH., 2,649 SF, built in 1989 remodeled home set on 5 private acres in Cobb Mountain, Ca. Large, covered, wrap around front deck invites hours of serenity as you gaze out onto wonderful views of nature in all directions. Step into the tiled foyer with soaring ceilings and elegant staircase. Your spacious living room with custom bay window, built-in wood cabinet, deck door access and ceiling to floor wood burning fireplace makes this home special. An abundance of windows accent your dining room with luxurious oak flooring, tongue & groove ceilings with slider door to your entertainment deck. Inviting buffet counter looks into your fully equipped kitchen with newer white appliances and countertops. Adjacent to your kitchen is your convenient new half bath and laundry room. Another custom bay window brings an abundance of natural light on the second floor Primary Suite complete with floor to ceiling wood burning fireplace, and a cedar trimmed walk-in closet. Your spacious Primary Suite Bathroom features new Moen faucets on your dual vanity, porcelain tile flooring, and Quartz paneled step in shower. From your sitting area take in awe inspiring views of Cobb Mountain through your 2 large windows with Quartz window sills. Enjoy your newly remodeled en suite bathroom off your second spacious bedroom leading to the enclosed bridge to your private suite of bedrooms three and four adjacent to the fourth remodeled bathroom. To complete the package park your vehicles in the finished, insulated, oversized (24 X 24, 576 SF) garage with
Bottle Rock Retreat!! Stunning Redwood 4 BD., 3 1/2 BTH., 2,649 SF, built in 1989 remodeled home set on 5 private acres in Cobb Mountain, Ca. Large, covered, wrap around front deck invites hours of serenity as you gaze out onto wonderful views of nature in all directions. Step into the tiled foyer with soaring ceilings and elegant staircase. Your spacious living room with custom bay window, built-in wood cabinet, deck door access and ceiling to floor wood burning fireplace makes this home special. An abundance of windows accent your dining room with luxurious oak flooring, tongue & groove ceilings with slider door to your entertainment deck. Inviting buffet counter looks into your fully equipped kitchen with newer white appliances and countertops. Adjacent to your kitchen is your convenient new half bath and laundry room. Another custom bay window brings an abundance of natural light on the second floor Primary Suite complete with floor to ceiling wood burning fireplace, and a cedar trimmed walk-in closet. Your spacious Primary Suite Bathroom features new Moen faucets on your dual vanity, porcelain tile flooring, and Quartz paneled step in shower. From your sitting area take in awe inspiring views of Cobb Mountain through your 2 large windows with Quartz window sills. Enjoy your newly remodeled en suite bathroom off your second spacious bedroom leading to the enclosed bridge to your private suite of bedrooms three and four adjacent to the fourth remodeled bathroom. To complete the package park your vehicles in the finished, insulated, oversized (24 X 24, 576 SF) garage with workshop. Call for your property tour today!
Location
State CA
County Lake
Area Kelseyville (95451)
Zoning RL
Interior
Interior Features Corian Counters, Living Room Deck Attached, Pantry, Tile Counters, Track Lighting
Heating Wood
Cooling Central Forced Air, Wall/Window
Flooring Carpet, Tile, Wood
Fireplaces Type FP in Living Room, FP in Master BR
Equipment Dishwasher, Disposal, Microwave, Refrigerator, Washer, Electric Oven, Electric Range
Appliance Dishwasher, Disposal, Microwave, Refrigerator, Washer, Electric Oven, Electric Range
Laundry Laundry Room, Inside
Exterior
Exterior Feature Wood, Rammed Earth
Parking Features Direct Garage Access, Garage, Garage - Two Door
Garage Spaces 2.0
Community Features Horse Trails
Complex Features Horse Trails
Utilities Available Electricity Connected, Phone Connected, See Remarks, Water Connected
View Mountains/Hills, Panoramic, Meadow, Trees/Woods
Roof Type Composition
Total Parking Spaces 8
Building
Lot Description National Forest
Story 2
Sewer Conventional Septic
Water Other/Remarks, Shared Well
Architectural Style Contemporary
Level or Stories 2 Story
Construction Status Turnkey
Others
Acceptable Financing Cash, Conventional, FHA, Cash To New Loan
Listing Terms Cash, Conventional, FHA, Cash To New Loan
Special Listing Condition Standard
Read Less
Want to know what your home might be worth? Contact us for a FREE valuation!

Our team is ready to help you sell your home for the highest possible price ASAP

Bought with General NONMEMBER • NONMEMBER MRML





