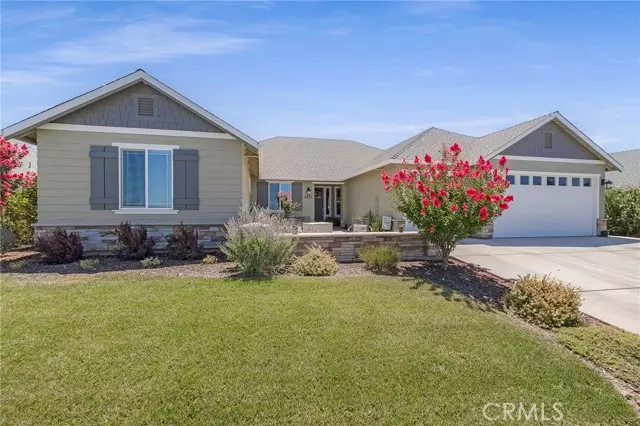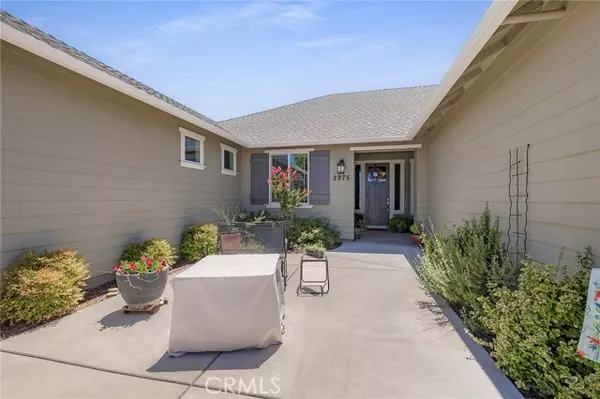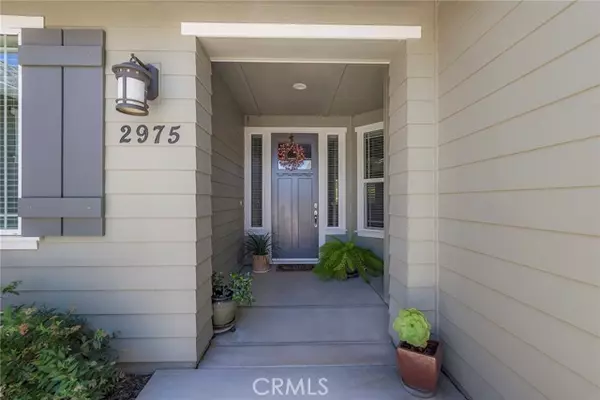$832,000
$815,000
2.1%For more information regarding the value of a property, please contact us for a free consultation.
2975 Ruby River Drive Chico, CA 95973
3 Beds
3 Baths
2,564 SqFt
Key Details
Sold Price $832,000
Property Type Single Family Home
Sub Type Detached
Listing Status Sold
Purchase Type For Sale
Square Footage 2,564 sqft
Price per Sqft $324
MLS Listing ID SN23165974
Sold Date 10/06/23
Style Detached
Bedrooms 3
Full Baths 2
Half Baths 1
Construction Status Turnkey
HOA Y/N No
Year Built 2016
Lot Size 10,018 Sqft
Acres 0.23
Property Description
This stunning home is located in the popular Sycamore Creek subdivision and faces the nature preserve providing views of the foothills and wildlife! Inside features an open concept with 9 foot ceilings making it feel extra spacious. The family room has a corner brick gas fireplace, trey ceilings and large windows letting in lots of natural light. The kitchen is gorgeous with granite counter tops, an oversized island, dark wood cabinets, stainless steel appliances, a gas range, double ovens and extra counter space. French doors off the family room lead to an office/den that could be used as a 4th bedroom. The primary suite features trey ceilings, a walk in closet, dual sinks, large glass shower, soaking tub and sliders leading to the back yard. Other amenities include recessed lighting, ceiling fans in every room, faux blinds, a whole house fan and tile wood like floors in the entry, dining room, hallway and kitchen. Now lets talk about the backyard.....it is amazing! There is a beautiful inground gunite heated pool with a spa, water fall, sunning deck, night lights and a baja style entry. The covered patio with ceiling fans provides a perfect shady spot for summer entertaining. The landscaping is lush and mature making it feel like you are at a resort! The 3 car garage provides abundant storage. This location has easy access to PV High School, Marigold Elementary School, Wildwood Park and there is a walking trail that leads you all the way to Bidwell Park. This is truly a lovely home!!
This stunning home is located in the popular Sycamore Creek subdivision and faces the nature preserve providing views of the foothills and wildlife! Inside features an open concept with 9 foot ceilings making it feel extra spacious. The family room has a corner brick gas fireplace, trey ceilings and large windows letting in lots of natural light. The kitchen is gorgeous with granite counter tops, an oversized island, dark wood cabinets, stainless steel appliances, a gas range, double ovens and extra counter space. French doors off the family room lead to an office/den that could be used as a 4th bedroom. The primary suite features trey ceilings, a walk in closet, dual sinks, large glass shower, soaking tub and sliders leading to the back yard. Other amenities include recessed lighting, ceiling fans in every room, faux blinds, a whole house fan and tile wood like floors in the entry, dining room, hallway and kitchen. Now lets talk about the backyard.....it is amazing! There is a beautiful inground gunite heated pool with a spa, water fall, sunning deck, night lights and a baja style entry. The covered patio with ceiling fans provides a perfect shady spot for summer entertaining. The landscaping is lush and mature making it feel like you are at a resort! The 3 car garage provides abundant storage. This location has easy access to PV High School, Marigold Elementary School, Wildwood Park and there is a walking trail that leads you all the way to Bidwell Park. This is truly a lovely home!!
Location
State CA
County Butte
Area Chico (95973)
Interior
Interior Features Granite Counters, Pantry, Recessed Lighting
Cooling Central Forced Air
Flooring Carpet, Tile
Fireplaces Type FP in Family Room, Masonry
Equipment Dishwasher, Disposal, Microwave, Refrigerator, Double Oven, Vented Exhaust Fan, Gas Range
Appliance Dishwasher, Disposal, Microwave, Refrigerator, Double Oven, Vented Exhaust Fan, Gas Range
Laundry Laundry Room, Inside
Exterior
Exterior Feature Brick, Stucco, Wood
Parking Features Garage - Three Door
Garage Spaces 3.0
Fence Good Condition, Wood
Pool Below Ground, Private, Gunite, Heated, Waterfall
Utilities Available Electricity Connected, Natural Gas Connected, Sewer Connected, Water Connected
View Mountains/Hills
Roof Type Composition
Total Parking Spaces 3
Building
Lot Description Curbs, Sidewalks
Story 1
Sewer Public Sewer
Water Public
Architectural Style Contemporary, Modern
Level or Stories 1 Story
Construction Status Turnkey
Others
Acceptable Financing Cash To Existing Loan
Listing Terms Cash To Existing Loan
Special Listing Condition Standard
Read Less
Want to know what your home might be worth? Contact us for a FREE valuation!

Our team is ready to help you sell your home for the highest possible price ASAP

Bought with Kelli Smyth • NextHome North Valley Realty





