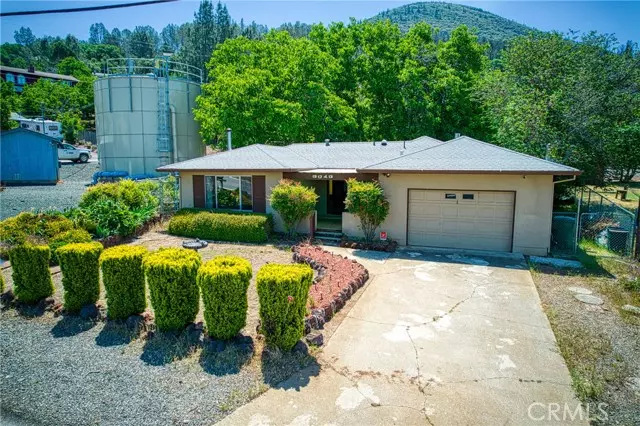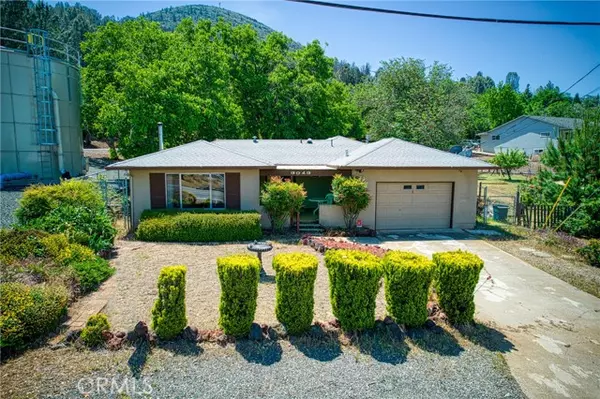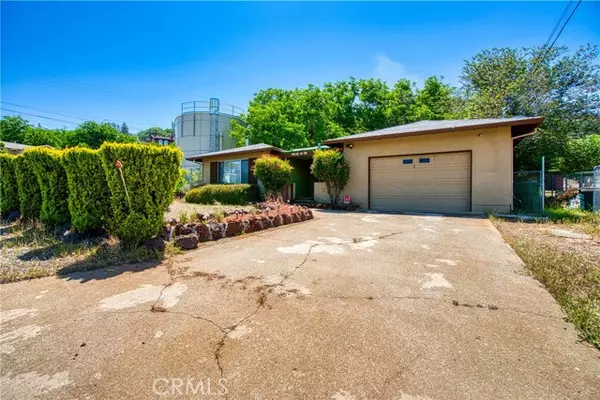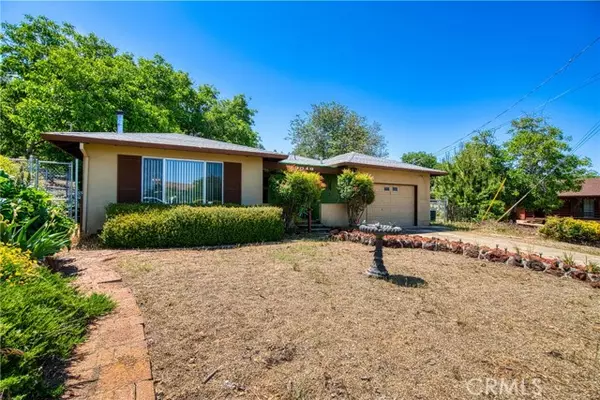$285,000
$292,000
2.4%For more information regarding the value of a property, please contact us for a free consultation.
3013 Riviera Heights Drive Kelseyville, CA 95451
2 Beds
1 Bath
1,096 SqFt
Key Details
Sold Price $285,000
Property Type Single Family Home
Sub Type Detached
Listing Status Sold
Purchase Type For Sale
Square Footage 1,096 sqft
Price per Sqft $260
MLS Listing ID LC23093909
Sold Date 10/10/23
Style Detached
Bedrooms 2
Full Baths 1
HOA Fees $31/ann
HOA Y/N Yes
Year Built 1985
Lot Size 7,185 Sqft
Acres 0.1649
Property Description
Low Maintenance Starter! Located in the Riviera Heights Community sitting above beautiful Clear Lake. This 2bdrm 1ba stucco single level home has a community pool, beach rights to Clear Lake, BBQ picnic area, and it's own members boat launch/fishing pier. Two car garage is attached and has entry into the home. Home flows from living room, to dining room which is open to the kitchen. Off the Dining area is the back yard that is fully fenced with much shade from the trees. Garden boxes await your personal touches. Gate access to the backyard for storing a boat/trailer. Inside the hall bath has a jetted tub, the bedrooms have sliders going out to the patio.
Low Maintenance Starter! Located in the Riviera Heights Community sitting above beautiful Clear Lake. This 2bdrm 1ba stucco single level home has a community pool, beach rights to Clear Lake, BBQ picnic area, and it's own members boat launch/fishing pier. Two car garage is attached and has entry into the home. Home flows from living room, to dining room which is open to the kitchen. Off the Dining area is the back yard that is fully fenced with much shade from the trees. Garden boxes await your personal touches. Gate access to the backyard for storing a boat/trailer. Inside the hall bath has a jetted tub, the bedrooms have sliders going out to the patio.
Location
State CA
County Lake
Area Kelseyville (95451)
Zoning R1
Interior
Interior Features Tile Counters
Cooling Central Forced Air
Flooring Carpet, Linoleum/Vinyl
Fireplaces Type FP in Living Room
Equipment Dishwasher, Disposal, Dryer, Refrigerator, Washer, Propane Oven
Appliance Dishwasher, Disposal, Dryer, Refrigerator, Washer, Propane Oven
Laundry Garage, Inside
Exterior
Exterior Feature Stucco, Concrete
Parking Features Garage
Garage Spaces 2.0
Fence Wire
Pool Below Ground, Community/Common, Association, Fenced
Utilities Available Cable Available, Electricity Connected, Natural Gas Connected, Phone Available, Propane, Sewer Not Available, Water Connected
View Mountains/Hills, Neighborhood
Roof Type Composition
Total Parking Spaces 6
Building
Story 1
Lot Size Range 4000-7499 SF
Water Public
Architectural Style Traditional
Level or Stories 1 Story
Others
Monthly Total Fees $287
Acceptable Financing Cash, Conventional, Exchange, FHA, Cash To New Loan, Submit
Listing Terms Cash, Conventional, Exchange, FHA, Cash To New Loan, Submit
Special Listing Condition Standard
Read Less
Want to know what your home might be worth? Contact us for a FREE valuation!

Our team is ready to help you sell your home for the highest possible price ASAP

Bought with General NONMEMBER • NONMEMBER MRML





