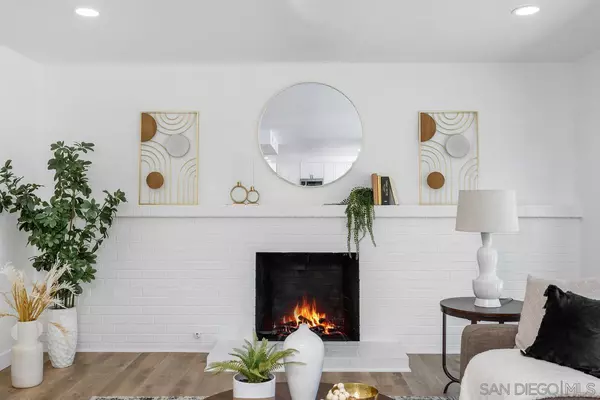$1,356,000
$1,295,000
4.7%For more information regarding the value of a property, please contact us for a free consultation.
5327 Noah Way San Diego, CA 92117
5 Beds
3 Baths
1,925 SqFt
Key Details
Sold Price $1,356,000
Property Type Single Family Home
Sub Type Detached
Listing Status Sold
Purchase Type For Sale
Square Footage 1,925 sqft
Price per Sqft $704
Subdivision Clairemont
MLS Listing ID 230012593
Sold Date 10/11/23
Style Detached
Bedrooms 5
Full Baths 2
Half Baths 1
HOA Y/N No
Year Built 1966
Lot Size 6,000 Sqft
Acres 0.14
Property Description
Welcome home to this newly-renovated 5-bedroom sanctuary! Nestled in the heart of the highly desirable North Clairemont neighborhood, this stunning property seamlessly blends comfort and modern style. Upon entering, you are greeted by an expansive living room warmed by an inviting gas fireplace, perfect for both entertaining and cozy family gatherings. The dual master bedrooms feature tastefully remodeled ensuite baths, providing convenience, privacy and tranquility. The stylish kitchen with shaker-style cabinets is a chef's dream, with all-new appliances and charming ambiance, sure to inspire your culinary creativity. Similarly, the gorgeous bathrooms echo the home's refined aesthetics. Dual-pane windows allow plenty of natural light while boosting energy efficiency. Sleek, modern LVP flooring and elegant recessed lighting complete the thoroughly modern look. The spacious 2-car garage caters to your storage and parking needs. The large backyard patio is an idyllic outdoor space perfect for entertaining, al fresco dining, or relaxing under the golden California sun. This centrally located home offers easy access to the 52 and 805 freeways, making your commute hassle-free. The vibrant Clairemont Town Square is just a stone's throw away, offering a rich selection of stores, restaurants, and entertainment options. Don't miss out on this spectacular opportunity to call this North Clairemont gem your own!
Location
State CA
County San Diego
Community Clairemont
Area Clairemont Mesa (92117)
Zoning R-1:SINGLE
Rooms
Master Bedroom 14x13
Bedroom 2 11x10
Bedroom 3 10x10
Bedroom 4 10x9
Bedroom 5 13x10
Living Room 28x15
Dining Room Area
Kitchen 14x13
Interior
Heating Natural Gas
Fireplaces Number 1
Fireplaces Type FP in Living Room
Equipment Dishwasher, Disposal, Microwave, Range/Oven
Appliance Dishwasher, Disposal, Microwave, Range/Oven
Laundry Garage
Exterior
Exterior Feature Stucco
Parking Features Attached
Garage Spaces 2.0
Fence Wood
Roof Type Other/Remarks
Total Parking Spaces 4
Building
Story 2
Lot Size Range 4000-7499 SF
Sewer Sewer Connected
Water Public
Level or Stories 2 Story
Others
Ownership Fee Simple
Acceptable Financing Cash, Conventional, FHA, VA
Listing Terms Cash, Conventional, FHA, VA
Read Less
Want to know what your home might be worth? Contact us for a FREE valuation!

Our team is ready to help you sell your home for the highest possible price ASAP

Bought with Jessica Mushovic • Big Block Realty, Inc.





