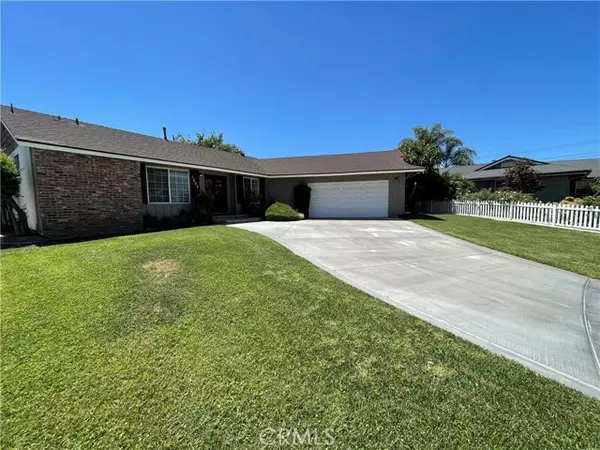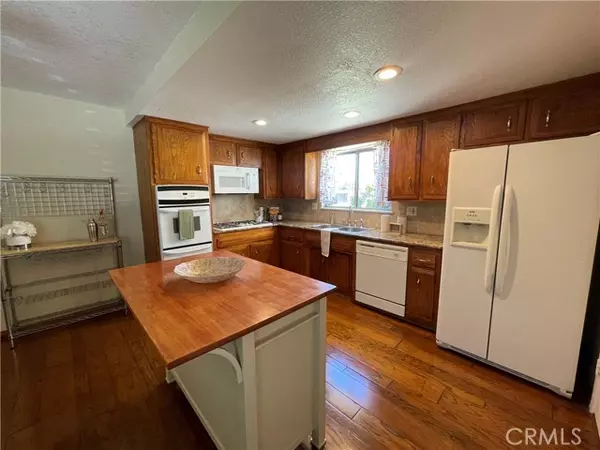$704,000
$699,000
0.7%For more information regarding the value of a property, please contact us for a free consultation.
1484 Winn Drive Upland, CA 91786
3 Beds
2 Baths
1,242 SqFt
Key Details
Sold Price $704,000
Property Type Single Family Home
Sub Type Detached
Listing Status Sold
Purchase Type For Sale
Square Footage 1,242 sqft
Price per Sqft $566
MLS Listing ID CV23155250
Sold Date 10/17/23
Style Detached
Bedrooms 3
Full Baths 2
Construction Status Turnkey
HOA Y/N No
Year Built 1962
Lot Size 8,000 Sqft
Acres 0.1837
Property Description
Welcome to this charming single-story ranch-style home that seamlessly combines comfort, style, and convenience. With 3 bedrooms and 2 bathrooms, this residence offers a spacious and inviting layout that is perfect for families and those who appreciate the ease of single-level living. Upon entering, you'll immediately notice the thoughtfully designed open floor plan that creates a seamless flow between the living areas. The living room is bathed in natural light, thanks to the large sliding glass door that not only illuminates the space but also provides serene views of the stunning backyard. The heart of the home is the well-appointed kitchen, featuring modern appliances, ample counter space, and a center island that doubles as a breakfast bar. This kitchen is a dream, offering both functionality and a welcoming atmosphere for gatherings and entertaining. The 3 bedrooms provide comfort and privacy for everyone in the household. The primary bedroom boasts an en-suite bathroom, creating a personal retreat within the home. The additional bedrooms are versatile, perfect for accommodating guests, setting up a home office, or nurturing your hobbies. One of the standout features of this property is the captivating backyard. Step outside and be enveloped by mature beautiful trees and manicured lawns. Whether you're hosting a barbecue, enjoying a morning coffee on the patio, or simply relishing the tranquility of nature, the backyard provides a picturesque backdrop for all your outdoor activities. With a tasteful blend of modern amenities and classic ranch-style charm, this home of
Welcome to this charming single-story ranch-style home that seamlessly combines comfort, style, and convenience. With 3 bedrooms and 2 bathrooms, this residence offers a spacious and inviting layout that is perfect for families and those who appreciate the ease of single-level living. Upon entering, you'll immediately notice the thoughtfully designed open floor plan that creates a seamless flow between the living areas. The living room is bathed in natural light, thanks to the large sliding glass door that not only illuminates the space but also provides serene views of the stunning backyard. The heart of the home is the well-appointed kitchen, featuring modern appliances, ample counter space, and a center island that doubles as a breakfast bar. This kitchen is a dream, offering both functionality and a welcoming atmosphere for gatherings and entertaining. The 3 bedrooms provide comfort and privacy for everyone in the household. The primary bedroom boasts an en-suite bathroom, creating a personal retreat within the home. The additional bedrooms are versatile, perfect for accommodating guests, setting up a home office, or nurturing your hobbies. One of the standout features of this property is the captivating backyard. Step outside and be enveloped by mature beautiful trees and manicured lawns. Whether you're hosting a barbecue, enjoying a morning coffee on the patio, or simply relishing the tranquility of nature, the backyard provides a picturesque backdrop for all your outdoor activities. With a tasteful blend of modern amenities and classic ranch-style charm, this home offers a warm and inviting ambiance that you'll love coming home to. Its single-story layout, combined with the beautiful backyard and open floor plan, creates an environment where memories are made and cherished. Don't miss the opportunity to make this delightful ranch-style residence your own and experience a lifestyle that's both comfortable and enchanting.
Location
State CA
County San Bernardino
Area Upland (91786)
Zoning R1
Interior
Interior Features Pantry, Tile Counters
Cooling Wall/Window
Flooring Carpet, Wood
Fireplaces Type FP in Living Room
Equipment Dishwasher, Disposal, Microwave, Gas Oven, Gas Range
Appliance Dishwasher, Disposal, Microwave, Gas Oven, Gas Range
Laundry Garage
Exterior
Parking Features Direct Garage Access, Garage
Garage Spaces 2.0
Fence Wood
Utilities Available Electricity Connected, Natural Gas Connected, Sewer Connected, Water Connected
View Mountains/Hills
Roof Type Composition
Total Parking Spaces 2
Building
Lot Description Sidewalks, Landscaped
Story 1
Lot Size Range 7500-10889 SF
Sewer Public Sewer
Water Public
Architectural Style Ranch
Level or Stories 1 Story
Construction Status Turnkey
Others
Monthly Total Fees $37
Acceptable Financing Exchange
Listing Terms Exchange
Special Listing Condition Standard
Read Less
Want to know what your home might be worth? Contact us for a FREE valuation!

Our team is ready to help you sell your home for the highest possible price ASAP

Bought with Robert Murillo • Supreme Realty





